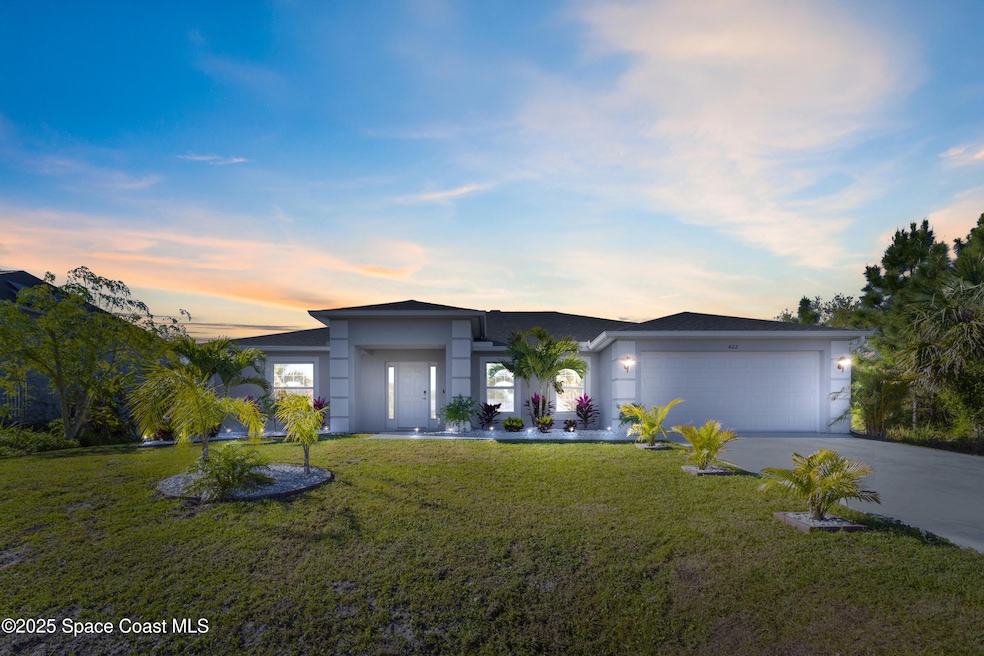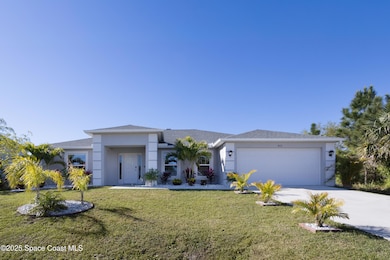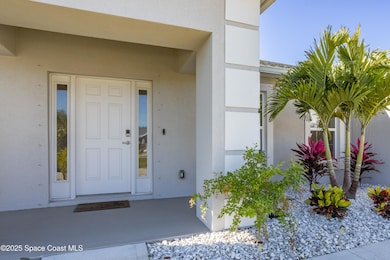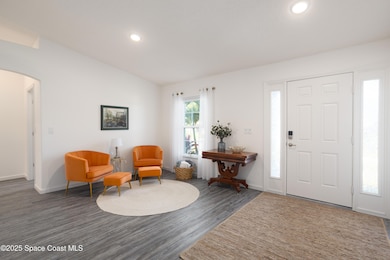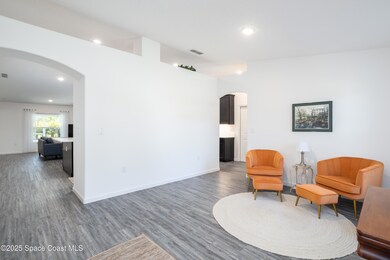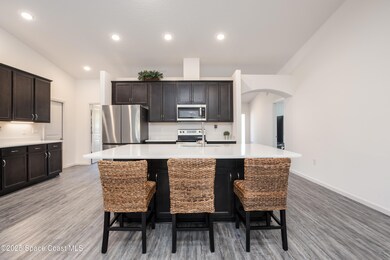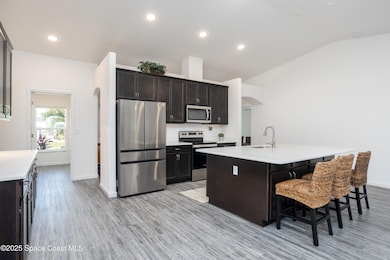
422 Hancock St SW Palm Bay, FL 32908
Southwest Palm Bay NeighborhoodEstimated payment $2,938/month
Highlights
- Heated In Ground Pool
- Screened Porch
- Walk-In Closet
- No HOA
- Separate Shower in Primary Bathroom
- Cooling Available
About This Home
Welcome to this stunning 2022-built home, showcasing tons of upgrades that blend luxury, comfort, and convenience! Why wait to have your dream home built when this move-in-ready oasis is here and perfect for endless family fun.Inside, you'll find quartz countertops throughout the kitchen and bathrooms, complemented by luxury vinyl flooring, no carpet anywhere! This smart home is wired for pendant lights over the kitchen island and a whole-house generator, providing peace of mind. The kitchen features stainless steel appliances from 2022, and the roof, AC, and hot water heater were all installed in 2022. The home also includes gutters on the front and back for added protection. Step outside to your private retreat featuring a saltwater pool and spa, installed in 2023 with a self-cleaning system—no vacuum needed, just routine filter maintenance. The screened pool enclosure creates the perfect space for relaxation and entertainment. Don't miss your chance to make it yours today.
Home Details
Home Type
- Single Family
Est. Annual Taxes
- $91
Year Built
- Built in 2022
Lot Details
- 10,019 Sq Ft Lot
- North Facing Home
Parking
- 2 Car Garage
- On-Street Parking
Home Design
- Shingle Roof
- Concrete Siding
- Block Exterior
- Stucco
Interior Spaces
- 2,520 Sq Ft Home
- 1-Story Property
- Entrance Foyer
- Screened Porch
- Vinyl Flooring
- Smart Home
- Washer and Electric Dryer Hookup
- Property Views
Kitchen
- Electric Oven
- Microwave
- Kitchen Island
Bedrooms and Bathrooms
- 4 Bedrooms
- Split Bedroom Floorplan
- Walk-In Closet
- Jack-and-Jill Bathroom
- 3 Full Bathrooms
- Separate Shower in Primary Bathroom
Pool
- Heated In Ground Pool
- Heated Spa
- In Ground Spa
- Saltwater Pool
- Screen Enclosure
Schools
- Westside Elementary School
- Southwest Middle School
- Bayside High School
Utilities
- Cooling Available
- Heating Available
- Aerobic Septic System
- Cable TV Available
Community Details
- No Home Owners Association
- Port Malabar Unit 31 Subdivision
Listing and Financial Details
- Assessor Parcel Number 29-36-24-Jp-01466.0-0003.00
Map
Home Values in the Area
Average Home Value in this Area
Tax History
| Year | Tax Paid | Tax Assessment Tax Assessment Total Assessment is a certain percentage of the fair market value that is determined by local assessors to be the total taxable value of land and additions on the property. | Land | Improvement |
|---|---|---|---|---|
| 2023 | $91 | $315,340 | $35,000 | $280,340 |
| 2022 | $274 | $19,000 | $0 | $0 |
| 2021 | $492 | $10,000 | $10,000 | $0 |
| 2020 | $409 | $7,500 | $7,500 | $0 |
| 2019 | $454 | $7,500 | $7,500 | $0 |
| 2018 | $442 | $6,400 | $6,400 | $0 |
| 2017 | $435 | $1,250 | $0 | $0 |
| 2016 | $373 | $4,500 | $4,500 | $0 |
| 2015 | $365 | $4,000 | $4,000 | $0 |
| 2014 | $358 | $3,500 | $3,500 | $0 |
Property History
| Date | Event | Price | Change | Sq Ft Price |
|---|---|---|---|---|
| 04/11/2025 04/11/25 | Pending | -- | -- | -- |
| 04/03/2025 04/03/25 | For Sale | $525,000 | +2182.6% | $208 / Sq Ft |
| 12/30/2020 12/30/20 | Sold | $23,000 | -14.8% | -- |
| 11/25/2020 11/25/20 | Pending | -- | -- | -- |
| 11/23/2020 11/23/20 | For Sale | $27,000 | -- | -- |
Deed History
| Date | Type | Sale Price | Title Company |
|---|---|---|---|
| Warranty Deed | $333,300 | Peninsula Title Services | |
| Warranty Deed | $23,000 | Peninsula Title Services Llc | |
| Warranty Deed | $37,000 | State Title | |
| Warranty Deed | $54,500 | Peninsula Title Services Llc | |
| Warranty Deed | $2,000 | -- |
Mortgage History
| Date | Status | Loan Amount | Loan Type |
|---|---|---|---|
| Open | $333,270 | VA |
Similar Homes in Palm Bay, FL
Source: Space Coast MLS (Space Coast Association of REALTORS®)
MLS Number: 1041468
APN: 29-36-24-JP-01466.0-0003.00
- 447 Hancock St
- 1897 Olympia Ave SW
- 471 Mimosa St SW
- 445 Ganley St SW
- 414 Hamy St SW
- 1881 Ganyard Ave
- 000 J A Bombardier Blvd SW
- 478 Hancock St
- 1983 Ganyard Ave
- 2007 Olympia Ave SW
- 1927 Gould Ave SW
- 513 Hancock St
- 366 Gamrott St SW
- 482 Hansare St SW
- 2031 Harbell Ave SW
- 1950 Degroodt Rd SW
- 512 SW J A Bombardier
- 1751 Olympia Ave SW
- 1167 Degroodt Rd SW
- 1761 Hamilton Ave SW
