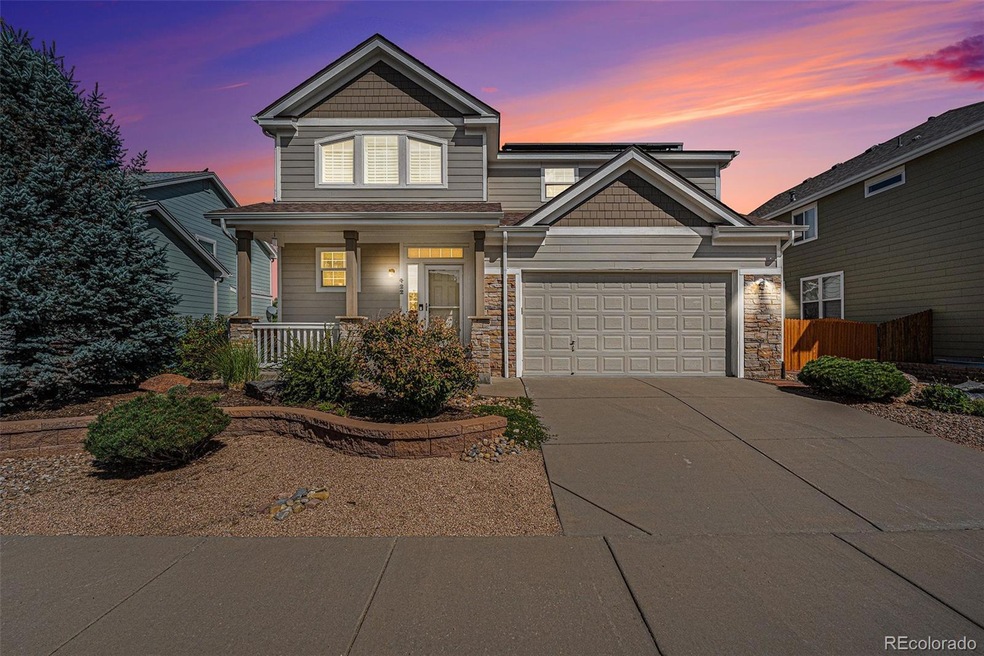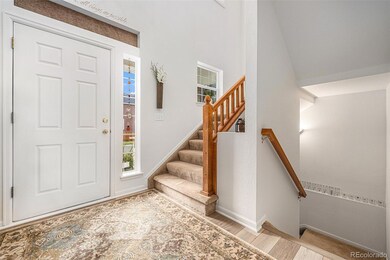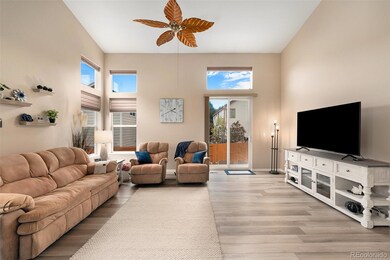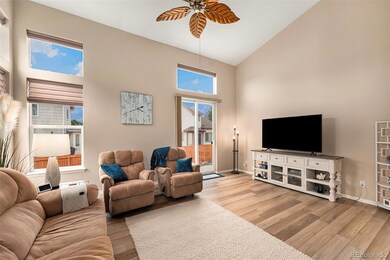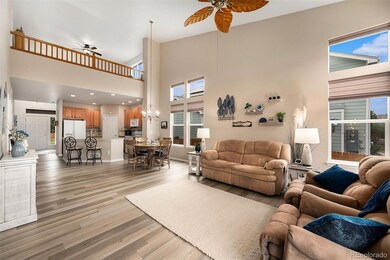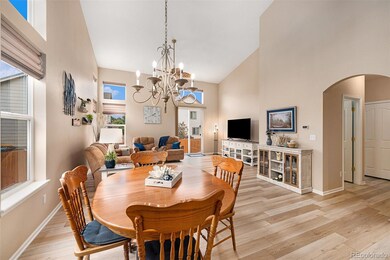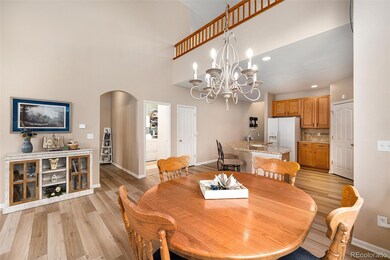
422 Mount Belford St Brighton, CO 80601
The Village NeighborhoodHighlights
- Primary Bedroom Suite
- Loft
- Great Room
- Open Floorplan
- High Ceiling
- Granite Countertops
About This Home
As of December 2024Welcome to your next home, where comfort meets convenience in this spacious two-story gem! Boasting over 3,500 square feet, this beautifully designed residence is perfect for families seeking a blend of modern amenities and cozy charm. As you enter, you'll be greeted by stunning luxury vinyl plank flooring and a soaring 18-foot ceiling in the family room, creating an open and airy atmosphere bathed in natural light from oversized windows. The main floor features a well-appointed kitchen with granite countertops, an island, and ample pantry space, making it a joy for any home chef. Adjacent, the dining area is perfect for family meals or entertaining friends. The main floor primary suite offers a private retreat with vaulted ceilings, a spacious walk-in closet, and a luxurious five-piece bath with an extra-large tub—your personal oasis at home. Upstairs, a versatile loft overlooks the main living space, ideal for a home office, play area, or relaxation zone. Two additional bedrooms share a full bath, providing ample space for everyone. The finished basement is a bonus with a great room that easily converts into two bedrooms, a wet bar, and a full bath featuring heated floors and a jetted tub—perfect for guests or extended family. Outside, the zero-scape landscaping offers low maintenance living, and the expansive patio is perfect for gatherings, with room for a hot tub or above-ground pool. Energy efficiency is a highlight, thanks to a fully paid-off solar panel system with continued service through 2031 and a modern electric geothermal heating and cooling system. Located just steps from Fourteeners Park, complete with open spaces, a gazebo, and a playground, this home offers easy access to shopping, dining, and the Brighton Sports Complex, with I-76 just minutes away for a quick commute. Don’t miss the chance to make this incredible home yours—schedule a visit today! Virtual tour available
Last Agent to Sell the Property
MB Bellissimo Homes Brokerage Email: Craig@List3995.com,720-318-5881 License #100071001
Co-Listed By
MB Bellissimo Homes Brokerage Email: Craig@List3995.com,720-318-5881 License #040015306
Home Details
Home Type
- Single Family
Est. Annual Taxes
- $5,637
Year Built
- Built in 2002
Lot Details
- 7,006 Sq Ft Lot
- West Facing Home
- Level Lot
- Private Yard
HOA Fees
- $46 Monthly HOA Fees
Parking
- 2 Car Attached Garage
Home Design
- Frame Construction
- Composition Roof
Interior Spaces
- 2-Story Property
- Open Floorplan
- Built-In Features
- Bar Fridge
- High Ceiling
- Ceiling Fan
- Double Pane Windows
- Great Room
- Family Room
- Dining Room
- Loft
- Utility Room
- Carbon Monoxide Detectors
Kitchen
- Range
- Microwave
- Dishwasher
- Kitchen Island
- Granite Countertops
Flooring
- Carpet
- Tile
- Vinyl
Bedrooms and Bathrooms
- Primary Bedroom Suite
Laundry
- Laundry Room
- Dryer
- Washer
Finished Basement
- Basement Fills Entire Space Under The House
- Sump Pump
- Bedroom in Basement
- 1 Bedroom in Basement
Eco-Friendly Details
- Energy-Efficient HVAC
- Smoke Free Home
Outdoor Features
- Patio
- Rain Gutters
Schools
- Mary E Pennock Elementary School
- Overland Trail Middle School
- Brighton High School
Additional Features
- Seller Retains Mineral Rights
- Geothermal Heating and Cooling
Listing and Financial Details
- Exclusions: Seller's personal property; clothes washer and dryer; hanging bike racks in garage; tapestry mount in primary bedroom; larger refrigerator in basement bedroom
- Assessor Parcel Number R0140531
Community Details
Overview
- Association fees include trash
- M&M Property Management Association, Phone Number (866) 611-5864
- Built by Centex Homes
- The Village Subdivision
Recreation
- Community Playground
- Park
Map
Home Values in the Area
Average Home Value in this Area
Property History
| Date | Event | Price | Change | Sq Ft Price |
|---|---|---|---|---|
| 12/13/2024 12/13/24 | Sold | $555,000 | +1.1% | $160 / Sq Ft |
| 10/26/2024 10/26/24 | Pending | -- | -- | -- |
| 10/10/2024 10/10/24 | Price Changed | $549,000 | -1.8% | $158 / Sq Ft |
| 09/26/2024 09/26/24 | Price Changed | $559,000 | -3.5% | $161 / Sq Ft |
| 09/05/2024 09/05/24 | For Sale | $579,000 | -- | $167 / Sq Ft |
Tax History
| Year | Tax Paid | Tax Assessment Tax Assessment Total Assessment is a certain percentage of the fair market value that is determined by local assessors to be the total taxable value of land and additions on the property. | Land | Improvement |
|---|---|---|---|---|
| 2024 | $5,637 | $34,010 | $5,880 | $28,130 |
| 2023 | $5,637 | $36,800 | $6,360 | $30,440 |
| 2022 | $4,550 | $26,260 | $6,530 | $19,730 |
| 2021 | $4,386 | $26,260 | $6,530 | $19,730 |
| 2020 | $4,256 | $26,510 | $6,720 | $19,790 |
| 2019 | $4,262 | $26,510 | $6,720 | $19,790 |
| 2018 | $3,841 | $23,850 | $3,460 | $20,390 |
| 2017 | $3,844 | $23,850 | $3,460 | $20,390 |
| 2016 | $3,061 | $19,620 | $3,820 | $15,800 |
| 2015 | $3,048 | $19,620 | $3,820 | $15,800 |
| 2014 | -- | $14,820 | $3,260 | $11,560 |
Mortgage History
| Date | Status | Loan Amount | Loan Type |
|---|---|---|---|
| Open | $544,947 | FHA | |
| Previous Owner | $134,000 | New Conventional | |
| Previous Owner | $189,000 | New Conventional | |
| Previous Owner | $50,000 | Credit Line Revolving | |
| Previous Owner | $230,000 | Credit Line Revolving | |
| Previous Owner | $199,920 | Fannie Mae Freddie Mac | |
| Previous Owner | $49,980 | Stand Alone Second | |
| Previous Owner | $241,844 | FHA |
Deed History
| Date | Type | Sale Price | Title Company |
|---|---|---|---|
| Special Warranty Deed | $555,000 | Land Title Guarantee | |
| Interfamily Deed Transfer | -- | None Available | |
| Quit Claim Deed | -- | None Available | |
| Interfamily Deed Transfer | -- | None Available | |
| Interfamily Deed Transfer | -- | None Available | |
| Interfamily Deed Transfer | -- | None Available | |
| Warranty Deed | $249,900 | None Available | |
| Special Warranty Deed | $245,640 | Commerce Title |
Similar Homes in Brighton, CO
Source: REcolorado®
MLS Number: 8911398
APN: 1569-10-1-13-002
- 4950 Mount Cameron Dr
- 4844 Mount Evans St
- 441 Grey Swallow St
- 5032 Nighthawk Pkwy
- 470 Grey Swallow St
- 183 Mount Bierstadt St
- 5229 Nighthawk Pkwy
- 338 Mt Wilson St
- 4742 Quandary Peak St
- 5023 Goshawk Ct
- 395 Longspur Dr
- 4670 Quandary Peak St
- 375 Longspur Dr
- 5224 Snow Goose St
- 33 Gaviota Ave
- 5126 Goshawk St
- 4723 Crestone Peak St
- 4540 Crestone Peak St
- 5355 Killdeer St
- 4523 Crestone Peak St
