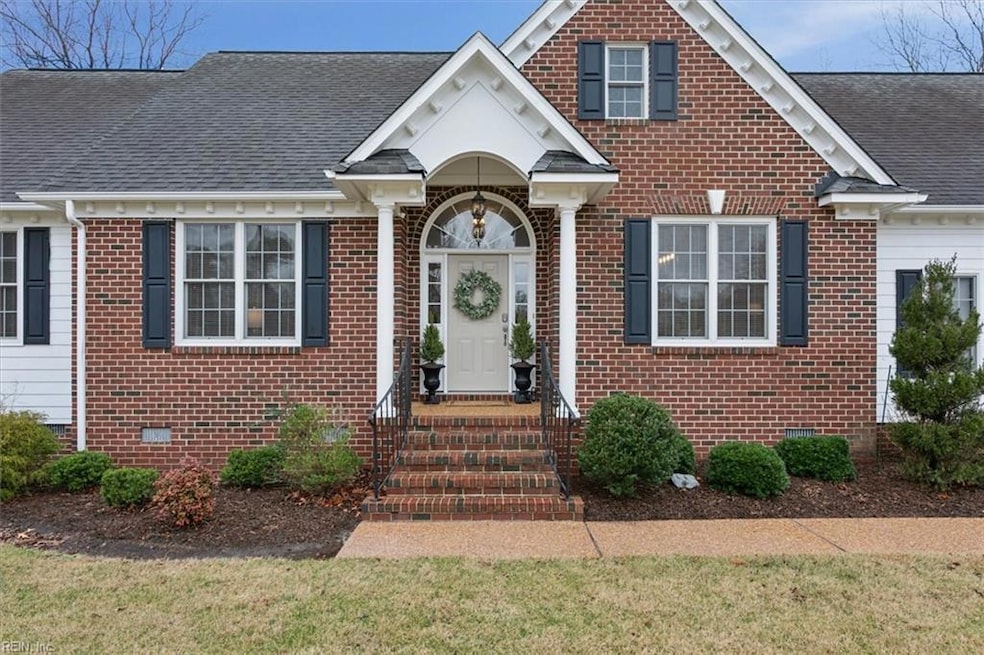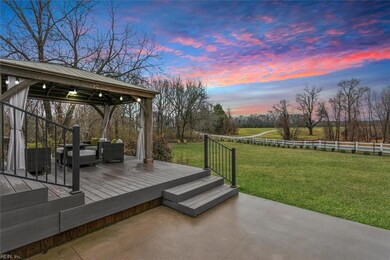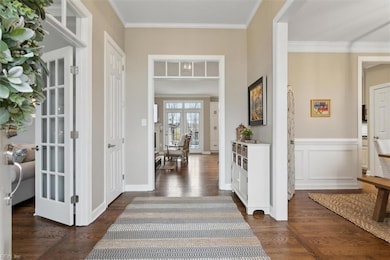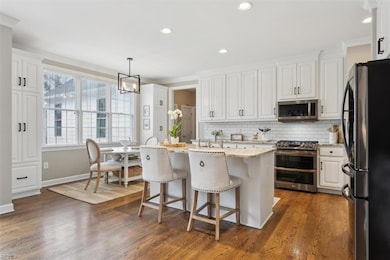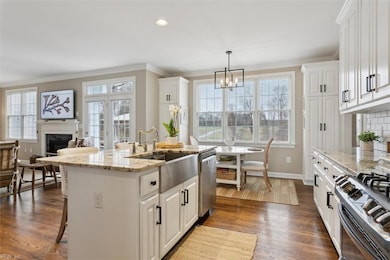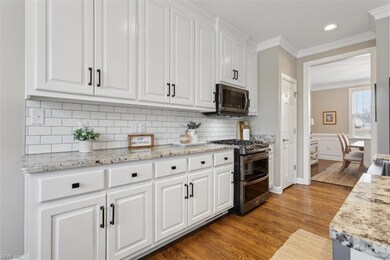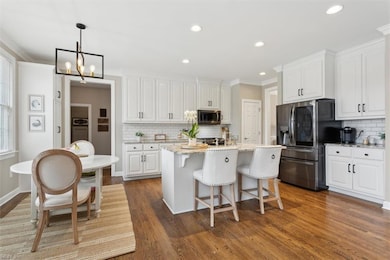
422 Muirfield Smithfield, VA 23430
Estimated payment $4,325/month
Highlights
- Golf Course Community
- Home fronts a pond
- RV or Boat Storage in Community
- Fitness Center
- Finished Room Over Garage
- Clubhouse
About This Home
Welcome home to an extravagant country club lifestyle in beautiful Cypress Creek! With a bright & open floorplan in the original section of CC, all the renovations & upgrades have already been made for you! Enjoy the traditional brick exterior with a modern inside boasting stunning hardwood floors, new appliances & level 3 granite in 2018, new water heater & paint in 2024, you'll think this home was just built! Upgrades all over the place! Kitchen fully redone in 2018 with level three granite, subway tile, custom cabinets & appliances. Live the good life with sunsets & drinks on your "edison-lighted" gazebo & TREX deck, perfect for entertaining! Out back is a gas hook up for your grill parties & there's even a ceiling fan in the gazebo for long summer nights! Huge primary walk-in closet with Closet Factory built-ins, new washer/dryer & dishwasher in 2024! Located in a quiet cul-de-sac on 3/4+ acres, you'll be able to relax & enjoy country living w/all the amenities of a golf community.
Home Details
Home Type
- Single Family
Est. Annual Taxes
- $5,000
Year Built
- Built in 2010
Lot Details
- 0.76 Acre Lot
- Home fronts a pond
- Cul-De-Sac
- Decorative Fence
- Back Yard Fenced
- Sprinkler System
- Wooded Lot
- Property is zoned TOWN
HOA Fees
- $84 Monthly HOA Fees
Home Design
- Traditional Architecture
- Brick Exterior Construction
- Asphalt Shingled Roof
Interior Spaces
- 2,700 Sq Ft Home
- 1.5-Story Property
- Ceiling Fan
- Gas Fireplace
- Window Treatments
- Entrance Foyer
- Home Office
- Utility Room
- Crawl Space
- Scuttle Attic Hole
Kitchen
- Breakfast Area or Nook
- Gas Range
- Microwave
- Dishwasher
- Disposal
Flooring
- Wood
- Carpet
Bedrooms and Bathrooms
- 4 Bedrooms
- Primary Bedroom on Main
- En-Suite Primary Bedroom
- Walk-In Closet
- 3 Full Bathrooms
- Dual Vanity Sinks in Primary Bathroom
Laundry
- Laundry on main level
- Dryer
- Washer
Parking
- 2 Car Attached Garage
- Finished Room Over Garage
- Electric Vehicle Home Charger
- Garage Door Opener
- Driveway
- On-Street Parking
Accessible Home Design
- Level Entry For Accessibility
Outdoor Features
- Deck
- Patio
- Gazebo
- Porch
Schools
- Westside Elementary School
- Smithfield Middle School
- Smithfield High School
Utilities
- Central Air
- Heat Pump System
- Heating System Uses Natural Gas
- Gas Water Heater
- Cable TV Available
Community Details
Overview
- Cypress Creek Subdivision
Recreation
- RV or Boat Storage in Community
- Golf Course Community
- Tennis Courts
- Community Playground
- Fitness Center
- Community Pool
Additional Features
- Clubhouse
- Security Service
Map
Home Values in the Area
Average Home Value in this Area
Tax History
| Year | Tax Paid | Tax Assessment Tax Assessment Total Assessment is a certain percentage of the fair market value that is determined by local assessors to be the total taxable value of land and additions on the property. | Land | Improvement |
|---|---|---|---|---|
| 2024 | $4,229 | $579,300 | $85,000 | $494,300 |
| 2023 | $4,167 | $579,300 | $85,000 | $494,300 |
| 2022 | $3,516 | $407,300 | $65,000 | $342,300 |
| 2021 | $3,516 | $407,300 | $65,000 | $342,300 |
| 2020 | $3,474 | $402,400 | $65,000 | $337,400 |
| 2019 | $3,474 | $402,400 | $65,000 | $337,400 |
| 2018 | $3,349 | $387,600 | $65,000 | $322,600 |
| 2016 | $3,367 | $387,600 | $65,000 | $322,600 |
| 2015 | $3,153 | $387,600 | $65,000 | $322,600 |
| 2014 | $3,153 | $362,500 | $65,000 | $297,500 |
| 2013 | -- | $362,500 | $65,000 | $297,500 |
Property History
| Date | Event | Price | Change | Sq Ft Price |
|---|---|---|---|---|
| 03/17/2025 03/17/25 | Pending | -- | -- | -- |
| 02/14/2025 02/14/25 | For Sale | $685,000 | -- | $254 / Sq Ft |
Deed History
| Date | Type | Sale Price | Title Company |
|---|---|---|---|
| Bargain Sale Deed | $639,000 | First American Title Insurance | |
| Gift Deed | -- | Fidelity National Title | |
| Deed | $380,000 | -- |
Mortgage History
| Date | Status | Loan Amount | Loan Type |
|---|---|---|---|
| Open | $100,000 | New Conventional | |
| Open | $389,000 | New Conventional | |
| Previous Owner | $175,000 | Credit Line Revolving | |
| Previous Owner | $296,248 | New Conventional |
About the Listing Agent

A thirty year resident of Williamsburg, Ashley loves this town and its people. She brings energy and creativity to the home selling process, along with a tenacious competitive edge that wins referrals from those who know her best. With a background in business, Ashley is detail oriented and diligent, careful to curate all aspects of your real estate transaction. As a member of all three multiple listing services, your home will receive attention from Realtors from Fredericksburg, Richmond,
Ashley's Other Listings
Source: Real Estate Information Network (REIN)
MLS Number: 10570336
APN: 21E-01-029
- 111 Royal Aberdeen
- 102 the MacHrie
- 113 Gullane
- 902 Cypress Creek Pkwy
- 203 Turnberry Rd
- 301 Saint Andrews
- 229 Ayrshire Loop
- 229 Ayrshire Loop
- 229 Ayrshire Loop
- 204 Saint Andrews
- 225 Ayrshire Loop
- 113 St Annes
- 113 Saint Annes
- 1020 Cypress Creek Pkwy
- 117 Ayrshire Loop
- 129 St Annes
- 129 Saint Annes
- 140 Ayrshire Loop
- 160 Royal Black Heath
- 16349 Smithfield Heights Dr
