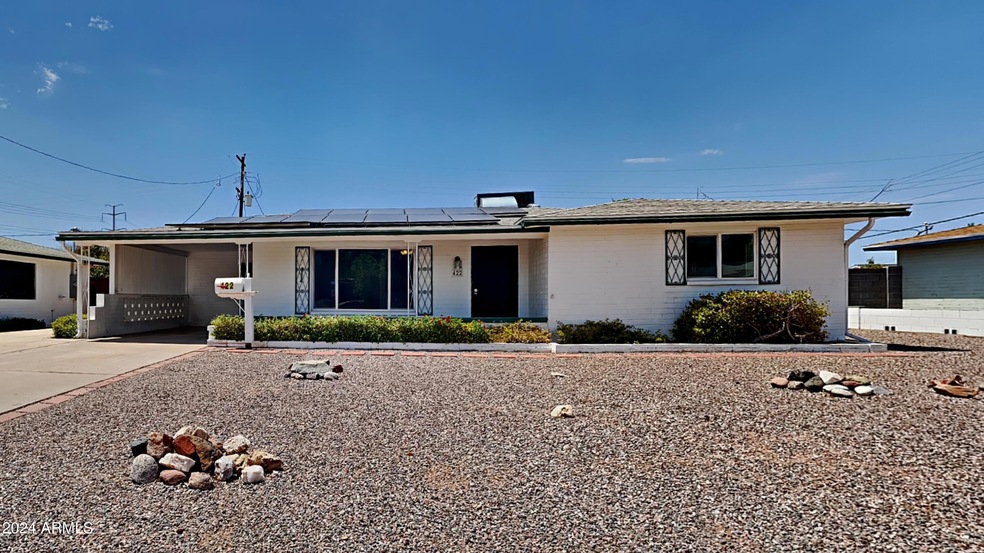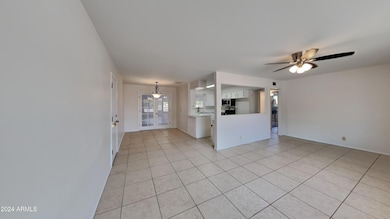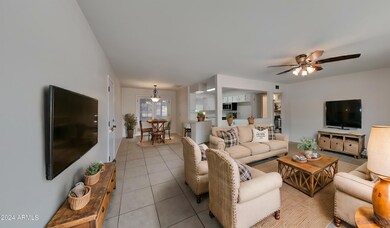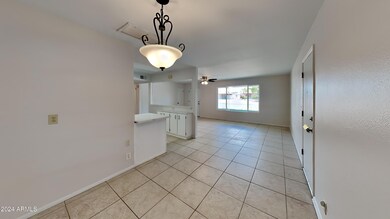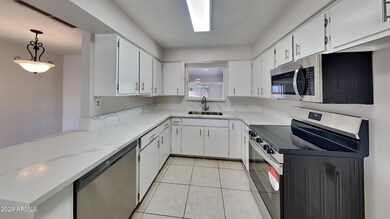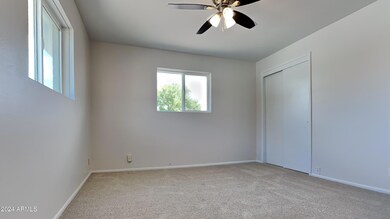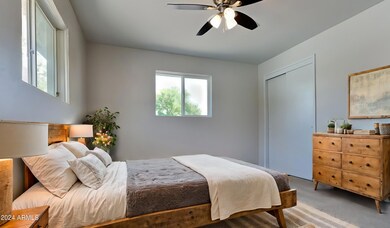
422 N 56th St Mesa, AZ 85205
Central Mesa East NeighborhoodHighlights
- Solar Power System
- Clubhouse
- Private Yard
- Franklin at Brimhall Elementary School Rated A
- Granite Countertops
- Community Pool
About This Home
As of February 2025This charming 2-bedroom, 2-bathroom single-story home, located in a 55+ community, offers a comfortable and low-maintenance lifestyle. The home features fresh interior paint throughout and new carpet in the bedrooms, providing a clean and modern feel. The kitchen is equipped with sleek stainless steel appliances, including a dishwasher, microwave, and range, perfect for preparing meals with ease. The open floor plan maximizes space and natural light, creating a welcoming atmosphere ideal for relaxation and entertaining. With no stairs to navigate, this home offers convenience and comfort in a peaceful, age-restricted community.
Home Details
Home Type
- Single Family
Est. Annual Taxes
- $1,012
Year Built
- Built in 1961
Lot Details
- 7,400 Sq Ft Lot
- Desert faces the front and back of the property
- Wood Fence
- Block Wall Fence
- Chain Link Fence
- Private Yard
HOA Fees
- $21 Monthly HOA Fees
Parking
- 2 Carport Spaces
Home Design
- Brick Exterior Construction
- Wood Frame Construction
- Composition Roof
Interior Spaces
- 1,298 Sq Ft Home
- 1-Story Property
- Ceiling height of 9 feet or more
- Washer and Dryer Hookup
Kitchen
- Built-In Microwave
- Granite Countertops
Flooring
- Carpet
- Tile
Bedrooms and Bathrooms
- 2 Bedrooms
- 2 Bathrooms
Outdoor Features
- Covered patio or porch
- Outdoor Storage
Schools
- Adult Elementary And Middle School
- Adult High School
Utilities
- Refrigerated Cooling System
- Heating Available
- Septic Tank
- High Speed Internet
- Cable TV Available
Additional Features
- No Interior Steps
- Solar Power System
Listing and Financial Details
- Tax Lot 457
- Assessor Parcel Number 141-46-130
Community Details
Overview
- Association fees include ground maintenance
- Dreamland Villa Association, Phone Number (480) 832-3461
- Dreamland Villa 5 Subdivision
Amenities
- Clubhouse
- Recreation Room
Recreation
- Community Pool
Map
Home Values in the Area
Average Home Value in this Area
Property History
| Date | Event | Price | Change | Sq Ft Price |
|---|---|---|---|---|
| 02/28/2025 02/28/25 | Sold | $271,350 | -6.4% | $209 / Sq Ft |
| 01/28/2025 01/28/25 | Pending | -- | -- | -- |
| 01/09/2025 01/09/25 | Price Changed | $289,900 | -1.4% | $223 / Sq Ft |
| 12/11/2024 12/11/24 | Price Changed | $293,900 | -0.7% | $226 / Sq Ft |
| 11/25/2024 11/25/24 | For Sale | $295,900 | 0.0% | $228 / Sq Ft |
| 11/20/2024 11/20/24 | Pending | -- | -- | -- |
| 11/15/2024 11/15/24 | For Sale | $295,900 | -- | $228 / Sq Ft |
Tax History
| Year | Tax Paid | Tax Assessment Tax Assessment Total Assessment is a certain percentage of the fair market value that is determined by local assessors to be the total taxable value of land and additions on the property. | Land | Improvement |
|---|---|---|---|---|
| 2025 | $1,012 | $10,460 | -- | -- |
| 2024 | $851 | $9,962 | -- | -- |
| 2023 | $851 | $23,250 | $4,650 | $18,600 |
| 2022 | $831 | $17,730 | $3,540 | $14,190 |
| 2021 | $838 | $15,370 | $3,070 | $12,300 |
| 2020 | $831 | $12,600 | $2,520 | $10,080 |
| 2019 | $773 | $11,830 | $2,360 | $9,470 |
| 2018 | $752 | $10,530 | $2,100 | $8,430 |
| 2017 | $733 | $9,250 | $1,850 | $7,400 |
| 2016 | $652 | $8,650 | $1,730 | $6,920 |
| 2015 | $664 | $8,180 | $1,630 | $6,550 |
Mortgage History
| Date | Status | Loan Amount | Loan Type |
|---|---|---|---|
| Previous Owner | $90,775 | Unknown | |
| Previous Owner | $41,600 | Credit Line Revolving | |
| Previous Owner | $89,600 | New Conventional | |
| Previous Owner | $65,000 | Unknown | |
| Closed | $22,400 | No Value Available |
Deed History
| Date | Type | Sale Price | Title Company |
|---|---|---|---|
| Warranty Deed | $271,350 | First American Title Insurance | |
| Warranty Deed | -- | First American Title Insurance | |
| Warranty Deed | $222,500 | First American Title Insurance | |
| Warranty Deed | $112,000 | Security Title Agency |
Similar Homes in Mesa, AZ
Source: Arizona Regional Multiple Listing Service (ARMLS)
MLS Number: 6784549
APN: 141-46-130
- 410 N 56th Place
- 509 N 56th St
- 5452 E University Dr
- 5522 E Colby St
- 323 N 56th Place
- 5455 E Baltimore St
- 5533 E Decatur St
- 5732 E Covina Rd
- 5738 E Cicero Rd
- 5725 E Colby St
- 5401 E Cicero St
- 5446 E Billings St
- 5618 E Des Moines St
- 250 N Sandal
- 242 N Sandal
- 5801 E Casper Rd
- 5501 E Dallas St
- 5445 E Dallas St
- 5480 E Boston St
- 5323 E Covina Rd
