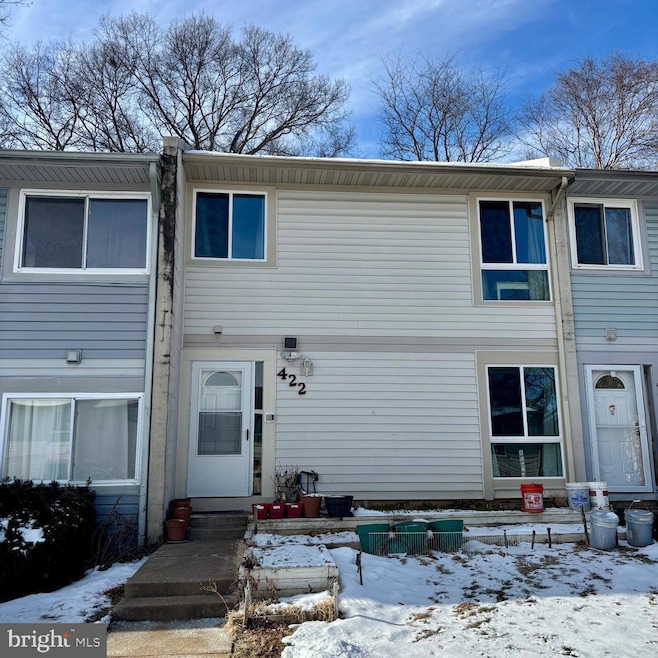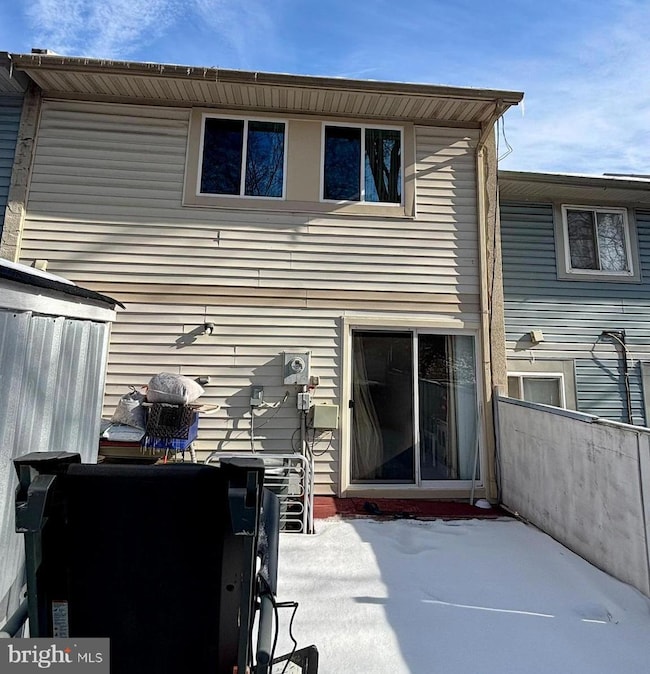
422 Reneau Way Herndon, VA 20170
Estimated payment $3,118/month
Highlights
- Traditional Architecture
- Attic
- Galley Kitchen
- Aldrin Elementary Rated A
- Upgraded Countertops
- 4-minute walk to Hunters Creek Park
About This Home
This delightful two-story townhouse, boasts 1,428 square feet of comfortable living space. Featuring 3 spacious bedrooms, 2.5 bathrooms, and a charming backyard perfect for unwinding, this home combines comfort and convenience. Recent updates include new flooring, new windows, and a refreshed kitchen, while the large, newly installed deck adds a perfect outdoor retreat. With two assigned parking spaces and ample visitor parking, everyday living is a breeze. Though it could benefit from a little TLC, but all the expensive maintenance items are new: ROOF 2019, windows new, 2018 HVAC. This home offers a fantastic opportunity to add your personal touch!
Located in the highly regarded Fairfax County Public Schools district, the home is close to Aldrin Elementary (1.5 miles), Herndon Middle (2 miles), and Herndon High (3 miles).
Transportation is a breeze with the Herndon Metro Station (Silver Line) just 2 miles away, Dulles International Airport a 10-minute drive, and easy access to Route 28, Route 267, and Route 7.
Enjoy nearby attractions like Downtown Herndon’s shops and farmers' markets, the upscale Reston Town Center, and outdoor recreation on the Washington & Old Dominion Trail. Parks like Trailside and Bready offer additional activities, while cultural venues such as ArtSpace Herndon provide artistic enrichment.
Dining options abound, from local favorites like Euro Bistro and Jimmy’s Old Town Tavern to popular spots at Reston Town Center, including Barcelona Wine Bar and Morton’s The Steakhouse.
Townhouse Details
Home Type
- Townhome
Est. Annual Taxes
- $5,958
Year Built
- Built in 1974
Lot Details
- 1,660 Sq Ft Lot
HOA Fees
- $110 Monthly HOA Fees
Home Design
- Traditional Architecture
- Permanent Foundation
- Vinyl Siding
Interior Spaces
- 1,428 Sq Ft Home
- Property has 2 Levels
- Window Screens
- Living Room
- Dining Room
- Attic
Kitchen
- Galley Kitchen
- Electric Oven or Range
- Microwave
- Dishwasher
- Upgraded Countertops
Bedrooms and Bathrooms
- 3 Bedrooms
- En-Suite Bathroom
Laundry
- Laundry in unit
- Dryer
- Washer
Home Security
Schools
- Aldrin Elementary School
- Herndon High School
Utilities
- Forced Air Heating and Cooling System
- Electric Water Heater
Listing and Financial Details
- Tax Lot 88
- Assessor Parcel Number 0171 05 0088
Community Details
Overview
- Crestview Homeowners Association
- Crestview Subdivision
- Property Manager
Pet Policy
- Pets Allowed
Security
- Fire and Smoke Detector
Map
Home Values in the Area
Average Home Value in this Area
Tax History
| Year | Tax Paid | Tax Assessment Tax Assessment Total Assessment is a certain percentage of the fair market value that is determined by local assessors to be the total taxable value of land and additions on the property. | Land | Improvement |
|---|---|---|---|---|
| 2024 | $5,327 | $375,560 | $120,000 | $255,560 |
| 2023 | $4,907 | $353,390 | $120,000 | $233,390 |
| 2022 | $4,571 | $324,550 | $120,000 | $204,550 |
| 2021 | $3,628 | $309,140 | $105,000 | $204,140 |
| 2020 | $3,583 | $302,780 | $105,000 | $197,780 |
| 2019 | $3,540 | $299,120 | $105,000 | $194,120 |
| 2018 | $3,176 | $276,190 | $90,000 | $186,190 |
| 2017 | $3,207 | $276,190 | $90,000 | $186,190 |
| 2016 | $3,313 | $285,990 | $90,000 | $195,990 |
| 2015 | $3,089 | $276,820 | $90,000 | $186,820 |
| 2014 | $2,708 | $243,190 | $86,000 | $157,190 |
Property History
| Date | Event | Price | Change | Sq Ft Price |
|---|---|---|---|---|
| 01/23/2025 01/23/25 | For Sale | $449,990 | +47.5% | $315 / Sq Ft |
| 10/05/2018 10/05/18 | Sold | $305,000 | -3.1% | $214 / Sq Ft |
| 09/14/2018 09/14/18 | For Sale | $314,900 | 0.0% | $221 / Sq Ft |
| 09/04/2018 09/04/18 | Pending | -- | -- | -- |
| 09/01/2018 09/01/18 | For Sale | $314,900 | 0.0% | $221 / Sq Ft |
| 05/01/2012 05/01/12 | Rented | $1,500 | 0.0% | -- |
| 02/28/2012 02/28/12 | Under Contract | -- | -- | -- |
| 02/03/2012 02/03/12 | For Rent | $1,500 | -- | -- |
Deed History
| Date | Type | Sale Price | Title Company |
|---|---|---|---|
| Warranty Deed | $305,000 | Jdm Title Llc | |
| Warranty Deed | -- | Chicago Title Group Llc |
Mortgage History
| Date | Status | Loan Amount | Loan Type |
|---|---|---|---|
| Open | $14,650 | FHA | |
| Open | $73,251 | FHA | |
| Open | $299,475 | FHA |
Similar Homes in Herndon, VA
Source: Bright MLS
MLS Number: VAFX2218906
APN: 0171-05-0088
- 851 Longview Place
- 761 Cordell Way
- 903 Longview Ct
- 519 Merlins Ln
- 1610 Sierra Woods Dr
- 1010 Hertford St
- 896 Station St
- 1701 Lake Shore Crest Dr Unit 11
- 1701 Lake Shore Crest Dr Unit 21
- 1705 Lake Shore Crest Dr Unit 25
- 1716 Lake Shore Crest Dr Unit 16
- 815 Branch Dr Unit 404
- 12033 Lake Newport Rd
- 772 3rd St
- 1729 Quietree Dr
- 1568 Poplar Grove Dr
- 12170 Abington Hall Place Unit 204
- 12165 Abington Hall Place Unit 203
- 1705 Quietree Dr
- 12161 Abington Hall Place Unit 202

