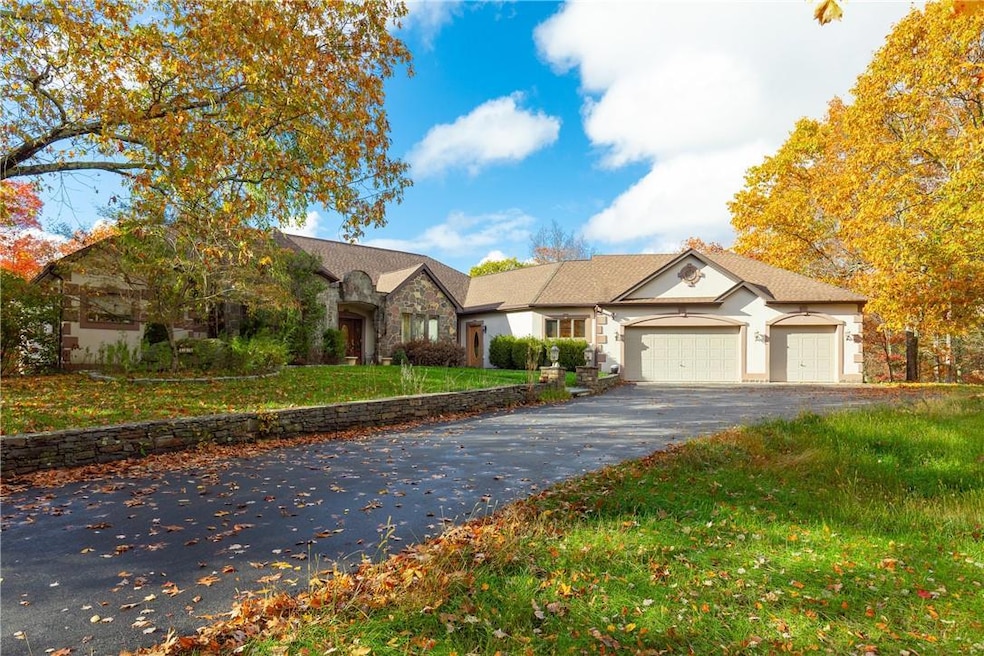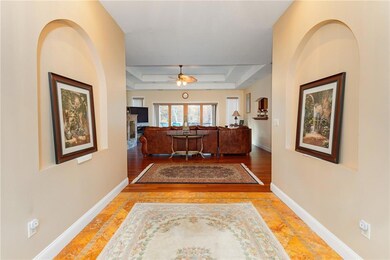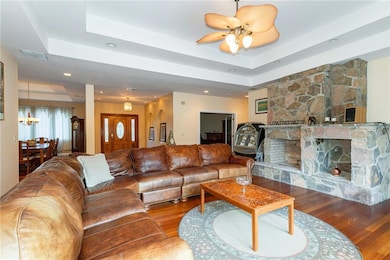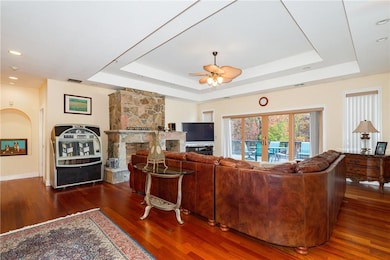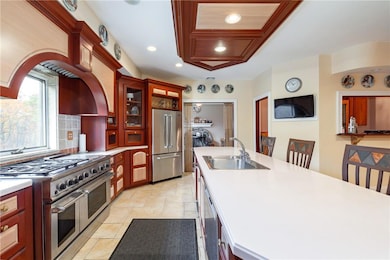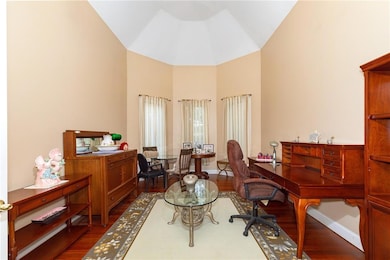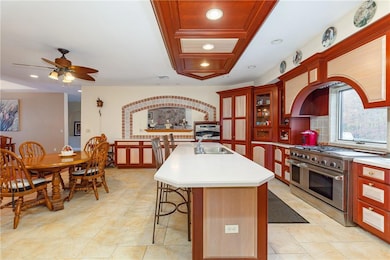
422 Rossway Rd Pleasant Valley, NY 12569
LaGrange NeighborhoodEstimated payment $5,658/month
Highlights
- Horses Allowed On Property
- Eat-In Gourmet Kitchen
- Deck
- Arlington High School Rated A-
- 10.85 Acre Lot
- Contemporary Architecture
About This Home
Discover the elegance and charm of this stunning residence located in the Town of LaGrange, within the esteemed Arlington School District. Nestled on nearly 11 acres of land, this enchanting stone-clad and stucco ranch home offers a perfect blend of sophistication and comfort.
As you approach the property, a wooded path leads you to a scenic setting enhanced by stacked stone walls and lighted pillars, creating a grand entrance to your new home. The elegant foyer, adorned with a tumbled marble floor and art niches, sets the tone for the expansive and open floor plan that awaits.
The home's interior is graced with exquisite details, such as tray ceilings and luxurious Brazilian cherry floors throughout. The formal living room, highlighted by an arched stone fireplace, offers a cozy space for relaxation and opens onto an expansive 46x14 deck. Here, you can unwind in the hot tub while enjoying the serene surroundings.
The kitchen is a chef’s dream, featuring stainless steel appliances, a convenient wet bar with a wine fridge, and a spacious eat-in area perfect for casual dining. The adjacent dining room provides an elegant space for formal gatherings and entertaining guests.
The primary suite is a luxurious retreat, complete with a stone fireplace, a jacuzzi tub, a body jet shower, and ample closet space. It also opens onto the deck, offering a seamless indoor-outdoor living experience.
The home accommodates family or guests with two additional bedrooms and a full bath. An office/den with a fireplace and a library or potential fourth bedroom provide versatile living options. A 1/2 bathroom, a laundry area, and an oversized three-car attached garage for ample parking and storage complete the main level.
The lower-level walkout presents an opportunity for additional living space, allowing you to customize the home to your needs. With two above-ground oil tanks and all utilities in place, the possibilities are endless.
Situated on subdividable land, this property is ideal for equestrian enthusiasts, offering ample space for horses. Enjoy the scenic beauty and tranquility of the Hudson Valley lifestyle while being conveniently close to all amenities and just minutes from the Taconic State Parkway.
Bring your vision and explore the breathtaking possibilities this property has to offer. Experience the charm, warmth, and elegance of 422 Rossway Rd, where the beauty of the Hudson Valley meets the convenience of modern living. Welcome home!
Home Details
Home Type
- Single Family
Est. Annual Taxes
- $7,732
Year Built
- Built in 2004
Lot Details
- 10.85 Acre Lot
- Sloped Lot
- Partially Wooded Lot
Parking
- 3 Car Attached Garage
- Driveway
- Off-Street Parking
Home Design
- Contemporary Architecture
- 2-Story Property
- Stone Siding
- Stucco
Interior Spaces
- 3,770 Sq Ft Home
- Wet Bar
- High Ceiling
- 3 Fireplaces
- Entrance Foyer
- Formal Dining Room
- Wood Flooring
- Property Views
Kitchen
- Eat-In Gourmet Kitchen
- Dishwasher
- Kitchen Island
Bedrooms and Bathrooms
- 3 Bedrooms
- Primary Bedroom on Main
- En-Suite Primary Bedroom
- Walk-In Closet
Unfinished Basement
- Walk-Out Basement
- Basement Fills Entire Space Under The House
Schools
- Vail Farm Elementary School
- Lagrange Middle School
- Arlington High School
Utilities
- Forced Air Heating and Cooling System
- Heating System Uses Oil
- Well
- Electric Water Heater
- Septic Tank
Additional Features
- Deck
- Property is near public transit
- Horses Allowed On Property
Community Details
- Park
Listing and Financial Details
- Assessor Parcel Number 133400-6562-01-211875-0000
Map
Home Values in the Area
Average Home Value in this Area
Tax History
| Year | Tax Paid | Tax Assessment Tax Assessment Total Assessment is a certain percentage of the fair market value that is determined by local assessors to be the total taxable value of land and additions on the property. | Land | Improvement |
|---|---|---|---|---|
| 2023 | $32,485 | $463,400 | $162,800 | $300,600 |
| 2022 | $34,326 | $463,400 | $162,800 | $300,600 |
| 2021 | $33,943 | $463,400 | $162,800 | $300,600 |
| 2020 | $14,437 | $463,400 | $162,800 | $300,600 |
| 2019 | $15,107 | $463,400 | $162,800 | $300,600 |
| 2018 | $15,326 | $463,400 | $162,800 | $300,600 |
| 2017 | $14,080 | $463,400 | $162,800 | $300,600 |
| 2016 | $14,795 | $463,400 | $162,800 | $300,600 |
| 2015 | -- | $463,400 | $162,800 | $300,600 |
| 2014 | -- | $463,400 | $162,800 | $300,600 |
Property History
| Date | Event | Price | Change | Sq Ft Price |
|---|---|---|---|---|
| 12/26/2024 12/26/24 | For Sale | $900,000 | -- | $239 / Sq Ft |
Deed History
| Date | Type | Sale Price | Title Company |
|---|---|---|---|
| Deed | $700,000 | -- | |
| Interfamily Deed Transfer | -- | Kenneth M Stenger | |
| Deed | $80,000 | Kenneth M Stenger |
Mortgage History
| Date | Status | Loan Amount | Loan Type |
|---|---|---|---|
| Open | $384,000 | Purchase Money Mortgage | |
| Previous Owner | $100,000 | Unknown |
Similar Homes in Pleasant Valley, NY
Source: OneKey® MLS
MLS Number: 806494
APN: 133400-6562-01-211875-0000
- 00WP Rossway Rd
- 10 Dawn Ln
- 11 Ridgeview Ln
- 133 Drake Rd
- 4 Straub Dr
- 229 Skidmore Rd
- 78 Parksville Rd
- 2821 Route 82
- 0 Skidmore Rd Unit ONEH6331190
- 38 Parksville Rd
- 380 Freedom Rd
- 134 Forest Valley Rd
- 19 Cooper Dr
- 216 Lakeshore Dr
- 0 Route 82 Unit KEYH6286554
- 60 Obrien Hill Rd
- 774 Traver Rd
- 16 Nied Dr
- 108 N Smith Rd
- 3 Nied Dr
