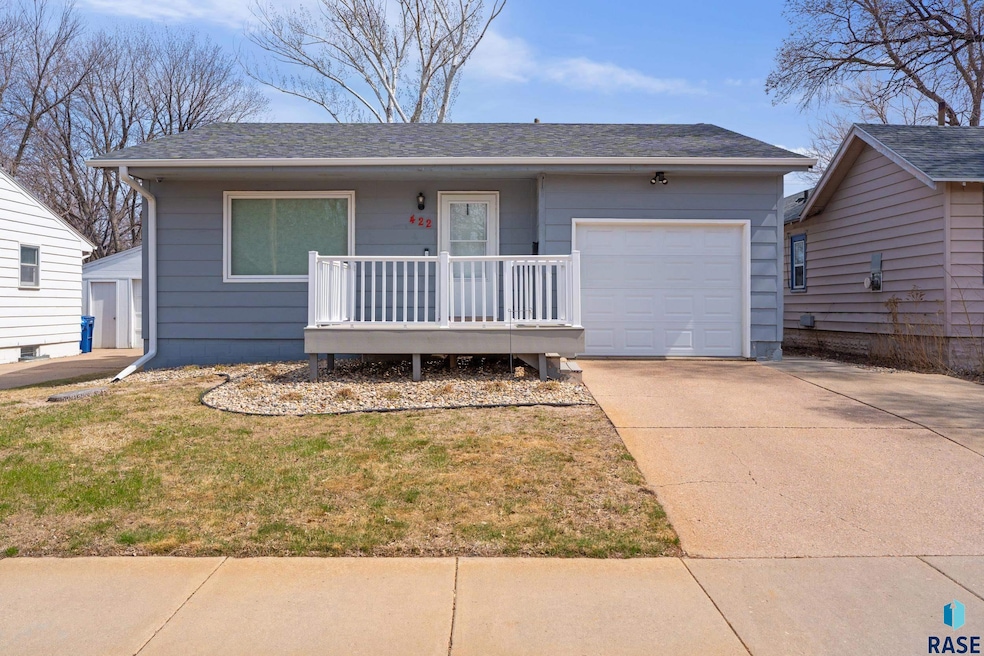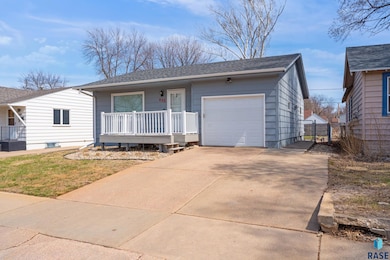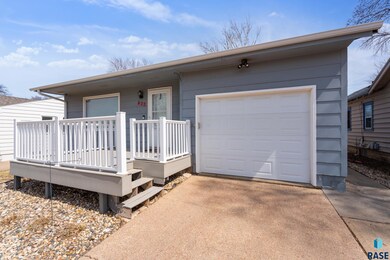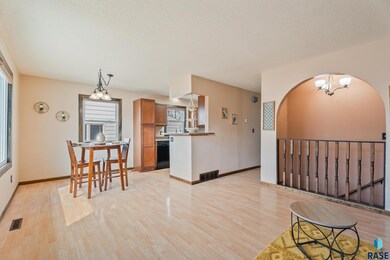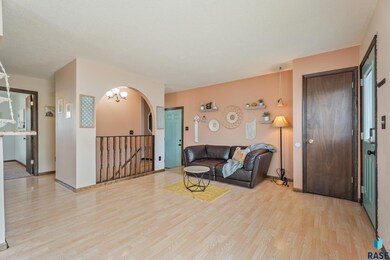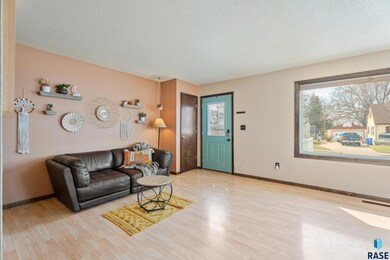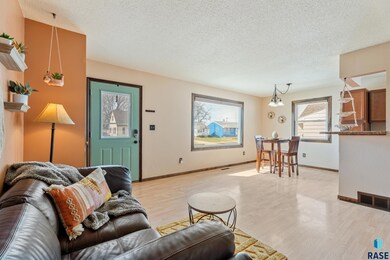
422 S Lincoln Ave Sioux Falls, SD 57104
Garfield NeighborhoodEstimated payment $1,636/month
Highlights
- Ranch Style House
- 1 Car Attached Garage
- Tile Flooring
- Porch
- Landscaped with Trees
- Central Heating and Cooling System
About This Home
Welcome to 422 S. Lincoln Ave—a charming and updated 3-bed, 2-bath home that’s both move-in ready and investment savvy! For the past two years, this property has been a successful midterm rental for travel nurses and professionals, offering consistent cash flow and strong occupancy. Step inside to find a cozy layout with plenty of upgrades to enjoy. Including: fresh carpet in the lower level, new windows with custom blinds, an updated front deck, new gutters, garage door & more. The kitchen features nice updates and a convenient layout opening up to the dining room, living room and two good size bedrooms & updated bath. The lower level includes a second living area third bedroom and bath—perfect for guests or roommates. Outside, enjoy a generous backyard ideal for relaxing or entertaining. Conveniently located near parks, schools, and downtown, this home is a true blend of charm, updates, and opportunity. Whether you’re ready to move in or expand your portfolio, this one checks all the boxes!
Home Details
Home Type
- Single Family
Est. Annual Taxes
- $2,903
Year Built
- Built in 1977
Lot Details
- 6,072 Sq Ft Lot
- Lot Dimensions are 132 x 46
- Chain Link Fence
- Landscaped with Trees
Parking
- 1 Car Attached Garage
- Parking Pad
- Garage Door Opener
Home Design
- Ranch Style House
- Block Foundation
- Composition Shingle Roof
- Hardboard
Interior Spaces
- 1,566 Sq Ft Home
- Ceiling Fan
- Fire and Smoke Detector
Kitchen
- Electric Oven or Range
- Microwave
- Dishwasher
Flooring
- Carpet
- Laminate
- Tile
- Vinyl
Bedrooms and Bathrooms
- 3 Bedrooms | 2 Main Level Bedrooms
- 2 Full Bathrooms
Basement
- Basement Fills Entire Space Under The House
- Sump Pump
Outdoor Features
- Storage Shed
- Porch
Schools
- Garfield Elementary School
- George Mcgovern Middle School - Sioux Falls
- Thomas Jefferson High School
Utilities
- Central Heating and Cooling System
- Natural Gas Water Heater
Community Details
- Beverly Gardens Addn Subdivision
Listing and Financial Details
- Assessor Parcel Number 26461
Map
Home Values in the Area
Average Home Value in this Area
Tax History
| Year | Tax Paid | Tax Assessment Tax Assessment Total Assessment is a certain percentage of the fair market value that is determined by local assessors to be the total taxable value of land and additions on the property. | Land | Improvement |
|---|---|---|---|---|
| 2024 | $2,903 | $172,700 | $24,300 | $148,400 |
| 2023 | $2,219 | $155,900 | $23,500 | $132,400 |
| 2022 | $2,032 | $134,200 | $23,500 | $110,700 |
| 2021 | $2,066 | $125,400 | $0 | $0 |
| 2020 | $2,066 | $131,500 | $0 | $0 |
| 2019 | $1,992 | $124,448 | $0 | $0 |
| 2018 | $1,798 | $120,769 | $0 | $0 |
| 2017 | $1,672 | $112,638 | $16,100 | $96,538 |
| 2016 | $1,672 | $104,571 | $16,100 | $88,471 |
| 2015 | $1,657 | $99,640 | $14,950 | $84,690 |
| 2014 | $1,596 | $99,640 | $14,950 | $84,690 |
Property History
| Date | Event | Price | Change | Sq Ft Price |
|---|---|---|---|---|
| 04/10/2025 04/10/25 | For Sale | $249,900 | -- | $160 / Sq Ft |
Deed History
| Date | Type | Sale Price | Title Company |
|---|---|---|---|
| Quit Claim Deed | -- | -- |
Mortgage History
| Date | Status | Loan Amount | Loan Type |
|---|---|---|---|
| Closed | -- | Credit Line Revolving | |
| Open | $179,080 | No Value Available | |
| Closed | $93,448 | FHA |
Similar Homes in Sioux Falls, SD
Source: REALTOR® Association of the Sioux Empire
MLS Number: 22502534
APN: 26461
- 502 S Holly Ave
- 616 S Lyndale Ave
- 308 S Lyndale Ave
- 607 S Jefferson Ave
- 301 S Western Ave
- 916 S Garfield Ave
- 701 S Willow Ave
- 828 S Westmoor Dr
- 1704 W 10th St
- 830 S Western Ave
- 1530 W 10th St
- 511 S West Ave
- 604 S West Ave
- 1209 S Lyndale Ave
- 1330 W 14th St
- 137 S Lake Ave
- 320 N Western Ave
- 209 N Hawthorne Ave
- 1512 W 7th St
- 1308 W 10th St
