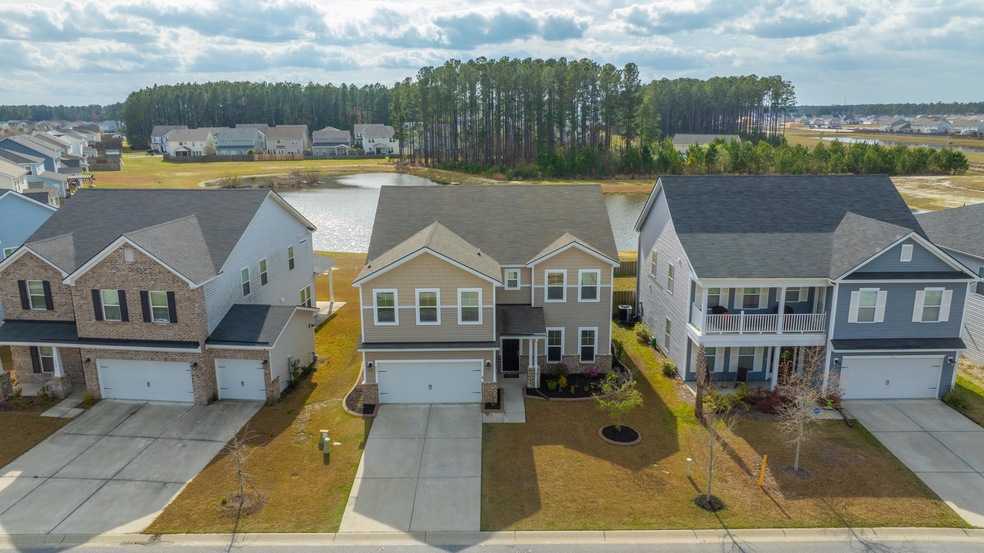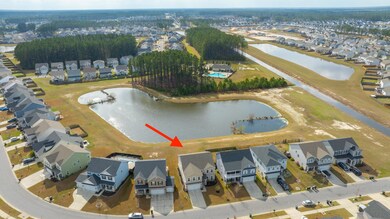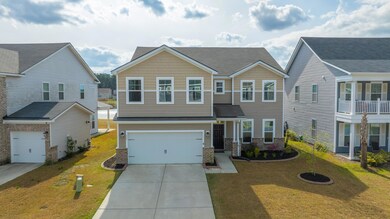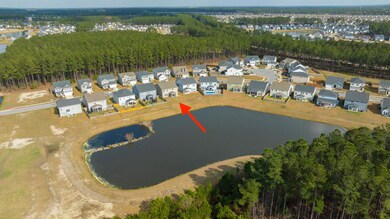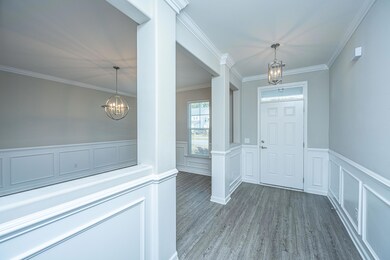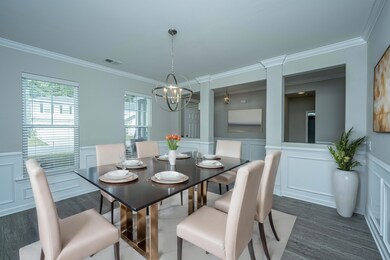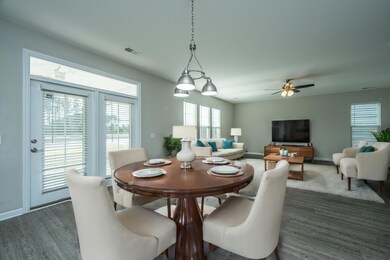
422 Sanctuary Park Dr Summerville, SC 29486
Cane Bay Plantation NeighborhoodHighlights
- Pond
- Loft
- Community Pool
- Traditional Architecture
- High Ceiling
- Formal Dining Room
About This Home
As of June 2024Seller is offering $5000 towards the buyers closing costs with an acceptable offer. Welcome to 422 Sanctuary Park Drive in the sought after Cane Bay Plantation. Situated on an amazing Pond Lot, minutes to the Sanctuary Cove neighborhood Pool and just a little over 1 mile to the state-of-the-art Cane Bay YMCA. Upon entering this beautiful home, you are welcomed to a proper foyer with a beautiful and spacious Dining Room immediately to the right. Beyond the foyer is a very large family room open to the oversized eat-in kitchen. The kitchen features 42'' white cabinets, granite countertops, center Island with additional cabinetry, built-in desk, pantry and stainless-steel appliances including a gas range and a refrigerator to convey.Step out back to a 12X12 Screened in Porch and a 10X10 patio overlooking the Pond. Also, downstairs is a Guest Bedroom and a Full Bathroom, perfect for either an in-law suite or a remote office workspace. Upstairs features a Primary Suite with a tray ceiling and a massive en-suite complete with an extended dual raised vanity, 2 walk-in closets, a separate water closet, oversized garden tub and a separate tiled shower. Three additional guest bedrooms are upstairs, another guest full bathroom with an extended dual vanity, an oversized 16X17ft loft/bonus/recreational large enough for a pool table and a generous sized laundry room. As if this were not enough, the home features ample storage space, decorative concrete curbing, rounded drywall corners, gutters, and luxury vinyl plank floors downstairs. So much to offer and at a great price, instant equity to be had. A $1575 lender credit is available and will be applied towards the buyer's
closing costs and pre-paids if the buyer chooses to use the seller's preferred lender. This credit is in addition to any negotiated seller concessions.
Home Details
Home Type
- Single Family
Est. Annual Taxes
- $1,997
Year Built
- Built in 2019
Lot Details
- 5,663 Sq Ft Lot
- Irrigation
HOA Fees
- $64 Monthly HOA Fees
Parking
- 2 Car Attached Garage
- Garage Door Opener
Home Design
- Traditional Architecture
- Slab Foundation
- Asphalt Roof
- Vinyl Siding
Interior Spaces
- 3,440 Sq Ft Home
- 2-Story Property
- Tray Ceiling
- Smooth Ceilings
- High Ceiling
- Ceiling Fan
- Entrance Foyer
- Family Room
- Formal Dining Room
- Loft
- Ceramic Tile Flooring
- Laundry Room
Kitchen
- Eat-In Kitchen
- Dishwasher
- Kitchen Island
Bedrooms and Bathrooms
- 5 Bedrooms
- Dual Closets
- Walk-In Closet
- In-Law or Guest Suite
- 3 Full Bathrooms
- Garden Bath
Outdoor Features
- Pond
- Screened Patio
Schools
- Cane Bay Elementary And Middle School
- Cane Bay High School
Utilities
- Central Air
- Heating System Uses Natural Gas
- Tankless Water Heater
Community Details
Overview
- Cane Bay Plantation Subdivision
Recreation
- Community Pool
- Park
Map
Home Values in the Area
Average Home Value in this Area
Property History
| Date | Event | Price | Change | Sq Ft Price |
|---|---|---|---|---|
| 06/28/2024 06/28/24 | Sold | $455,000 | -1.1% | $132 / Sq Ft |
| 05/28/2024 05/28/24 | For Sale | $459,900 | +1.1% | $134 / Sq Ft |
| 05/28/2024 05/28/24 | Off Market | $455,000 | -- | -- |
| 03/29/2024 03/29/24 | Price Changed | $459,900 | -2.1% | $134 / Sq Ft |
| 03/13/2024 03/13/24 | Price Changed | $469,900 | -1.1% | $137 / Sq Ft |
| 02/17/2024 02/17/24 | For Sale | $475,000 | +3.3% | $138 / Sq Ft |
| 10/07/2022 10/07/22 | Sold | $460,000 | -2.1% | $134 / Sq Ft |
| 08/31/2022 08/31/22 | For Sale | $470,000 | 0.0% | $137 / Sq Ft |
| 08/23/2022 08/23/22 | Pending | -- | -- | -- |
| 08/09/2022 08/09/22 | Price Changed | $470,000 | -2.1% | $137 / Sq Ft |
| 07/26/2022 07/26/22 | For Sale | $480,000 | +42.3% | $140 / Sq Ft |
| 09/23/2019 09/23/19 | Sold | $337,345 | -2.3% | $100 / Sq Ft |
| 08/06/2019 08/06/19 | Pending | -- | -- | -- |
| 05/01/2019 05/01/19 | For Sale | $345,205 | -- | $102 / Sq Ft |
Tax History
| Year | Tax Paid | Tax Assessment Tax Assessment Total Assessment is a certain percentage of the fair market value that is determined by local assessors to be the total taxable value of land and additions on the property. | Land | Improvement |
|---|---|---|---|---|
| 2024 | $1,940 | $465,700 | $100,000 | $365,700 |
| 2023 | $1,940 | $18,628 | $4,000 | $14,628 |
| 2022 | $1,682 | $28,896 | $6,000 | $22,896 |
| 2021 | $1,725 | $20,290 | $3,300 | $16,986 |
| 2020 | $5,653 | $20,286 | $3,300 | $16,986 |
| 2019 | $916 | $20,286 | $3,300 | $16,986 |
Mortgage History
| Date | Status | Loan Amount | Loan Type |
|---|---|---|---|
| Open | $318,500 | New Conventional | |
| Previous Owner | $391,000 | Construction | |
| Previous Owner | $351,197 | VA | |
| Previous Owner | $348,477 | VA |
Deed History
| Date | Type | Sale Price | Title Company |
|---|---|---|---|
| Deed | $455,000 | None Listed On Document | |
| Deed In Lieu Of Foreclosure | -- | None Listed On Document | |
| Deed | $460,000 | -- | |
| Deed | $337,345 | None Available |
Similar Homes in Summerville, SC
Source: CHS Regional MLS
MLS Number: 24004104
APN: 195-02-01-053
- 414 Sanctuary Park Dr
- 394 Sanctuary Park Dr
- 108 Glenspring Dr
- 123 Leeward Landing
- 488 Sanctuary Park Dr
- 362 Sanctuary Park Dr
- 314 Tiliwa St
- 523 Verdi Dr
- 505 Kitsap Ct
- 531 Verdi Dr
- 517 Verdi Dr
- 509 Verdi Dr
- 313 Pine Crest View Dr
- 506 Kitsap Ct
- 312 Pine Crest View Dr
- 519 Verdi Dr
- 513 Verdi Dr
- 509 Kitsap Ct
- 311 Pine Crest View Dr
- 319 Pine Crest View Dr
