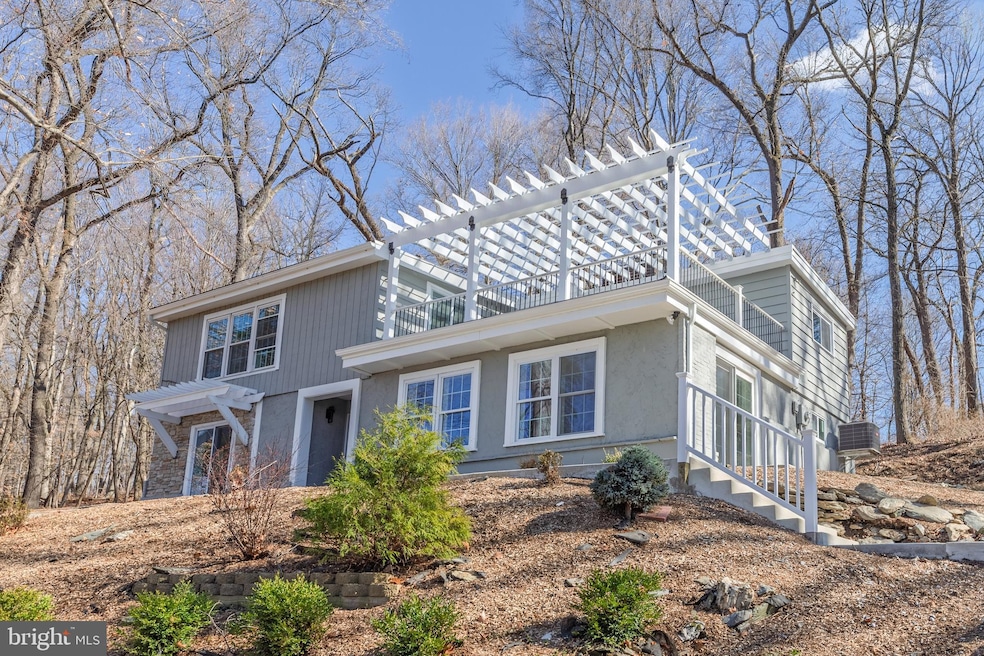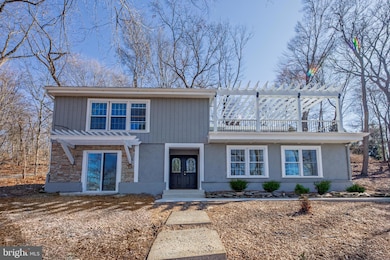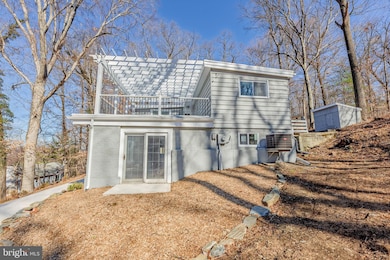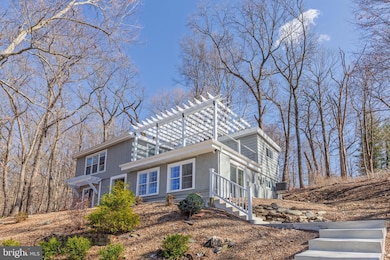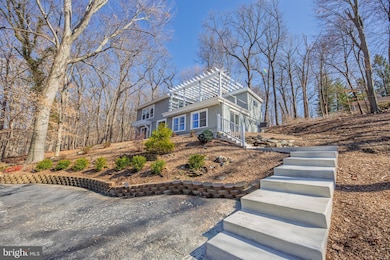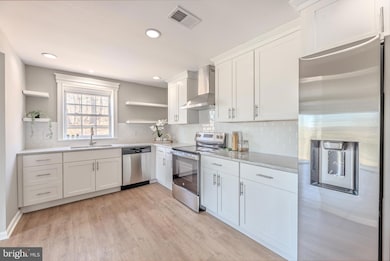
Estimated payment $3,554/month
Highlights
- View of Trees or Woods
- 5-minute walk to Whitford
- Private Lot
- Mary C Howse Elementary School Rated A
- Deck
- Traditional Architecture
About This Home
Welcome to 422 Spackman Lane! This beautifully reimagined 2,238 sqft, 3-bedroom, 2.5-bath gem sits in the heart of Exton, offering modern updates while preserving its original charm. Move-in ready and waiting for you! Step through the front door into a warm, inviting living room where the original stone fireplace adds timeless character and a sliding door opens to a serene backyard retreat. The adjacent spacious dining room flows effortlessly into the kitchen—perfect for family gatherings and entertaining. The kitchen boasts stunning granite countertops, a classic subway tile backsplash, and brand-new stainless steel appliances. A convenient first-floor laundry room with a utility sink and an unfinished storage room add to the home's practicality. Upscale plank flooring ties the entire space together with elegance.Upstairs, the expansive master suite is a true sanctuary, featuring a luxurious en-suite bathroom with a tub/shower combo, a spacious walk-in closet, and a sliding glass door leading to a private rooftop deck oasis. The second bedroom offers flexibility as a home office, while the third bedroom and an upscale full bathroom with a double vanity provide ample space for family or guests. The expansive backyard, complete with a charming shed/pumphouse, offers endless possibilities.Location is everything! Just minutes from shopping at Exton Square, Whole Foods, and the Whitford train/park and ride, all less than half a mile away. Don’t miss your chance to own this one-of-a-kind home!
Home Details
Home Type
- Single Family
Est. Annual Taxes
- $4,802
Year Built
- Built in 1960 | Remodeled in 2024
Lot Details
- 1 Acre Lot
- Stone Retaining Walls
- Extensive Hardscape
- Private Lot
- Sloped Lot
- Backs to Trees or Woods
- Back, Front, and Side Yard
Property Views
- Woods
- Garden
Home Design
- Traditional Architecture
- Block Foundation
- Pitched Roof
- Shingle Roof
- Wood Siding
- Stucco
Interior Spaces
- 2,248 Sq Ft Home
- Property has 2 Levels
- Chair Railings
- Wainscoting
- Beamed Ceilings
- Recessed Lighting
- Screen For Fireplace
- Stone Fireplace
- Fireplace Mantel
- Vinyl Clad Windows
- Sliding Windows
- Window Screens
- Sliding Doors
- Living Room
- Formal Dining Room
Kitchen
- Electric Oven or Range
- Self-Cleaning Oven
- Range Hood
- Dishwasher
- Stainless Steel Appliances
- Upgraded Countertops
- Disposal
Flooring
- Carpet
- Luxury Vinyl Plank Tile
Bedrooms and Bathrooms
- 3 Bedrooms
- En-Suite Primary Bedroom
- En-Suite Bathroom
- Walk-In Closet
- Bathtub with Shower
- Walk-in Shower
Laundry
- Laundry Room
- Laundry on main level
Home Security
- Carbon Monoxide Detectors
- Fire and Smoke Detector
- Flood Lights
Parking
- Private Parking
- Driveway
Outdoor Features
- Deck
- Exterior Lighting
- Porch
Schools
- Mary C. Howse Elementary School
- E.N. Peirce Middle School
- B. Reed Henderson High School
Utilities
- Forced Air Heating and Cooling System
- Back Up Electric Heat Pump System
- Well
- Electric Water Heater
Community Details
- No Home Owners Association
Listing and Financial Details
- Tax Lot 0220
- Assessor Parcel Number 41-05 -0220
Map
Home Values in the Area
Average Home Value in this Area
Tax History
| Year | Tax Paid | Tax Assessment Tax Assessment Total Assessment is a certain percentage of the fair market value that is determined by local assessors to be the total taxable value of land and additions on the property. | Land | Improvement |
|---|---|---|---|---|
| 2024 | $3,525 | $121,620 | $46,250 | $75,370 |
| 2023 | $3,369 | $121,620 | $46,250 | $75,370 |
| 2022 | $3,323 | $121,620 | $46,250 | $75,370 |
| 2021 | $3,275 | $121,620 | $46,250 | $75,370 |
| 2020 | $3,253 | $121,620 | $46,250 | $75,370 |
| 2019 | $3,206 | $121,620 | $46,250 | $75,370 |
| 2018 | $3,134 | $121,620 | $46,250 | $75,370 |
| 2017 | $3,063 | $121,620 | $46,250 | $75,370 |
| 2016 | $2,576 | $121,620 | $46,250 | $75,370 |
| 2015 | $2,576 | $121,620 | $46,250 | $75,370 |
| 2014 | $2,576 | $121,620 | $46,250 | $75,370 |
Property History
| Date | Event | Price | Change | Sq Ft Price |
|---|---|---|---|---|
| 04/25/2025 04/25/25 | For Sale | $565,000 | 0.0% | $251 / Sq Ft |
| 04/15/2025 04/15/25 | Pending | -- | -- | -- |
| 03/24/2025 03/24/25 | For Sale | $565,000 | +92.8% | $251 / Sq Ft |
| 06/28/2024 06/28/24 | Sold | $293,000 | -8.4% | $130 / Sq Ft |
| 05/29/2024 05/29/24 | Pending | -- | -- | -- |
| 04/12/2024 04/12/24 | Price Changed | $319,900 | -5.9% | $142 / Sq Ft |
| 03/12/2024 03/12/24 | Price Changed | $339,900 | -2.9% | $151 / Sq Ft |
| 11/02/2023 11/02/23 | Price Changed | $349,900 | -3.6% | $156 / Sq Ft |
| 09/26/2023 09/26/23 | For Sale | $363,000 | +458.5% | $161 / Sq Ft |
| 05/23/2014 05/23/14 | Sold | $65,000 | -35.0% | $29 / Sq Ft |
| 05/20/2014 05/20/14 | Pending | -- | -- | -- |
| 05/06/2014 05/06/14 | Price Changed | $100,000 | -20.0% | $44 / Sq Ft |
| 04/26/2014 04/26/14 | Price Changed | $125,000 | 0.0% | $56 / Sq Ft |
| 04/26/2014 04/26/14 | For Sale | $125,000 | 0.0% | $56 / Sq Ft |
| 03/27/2014 03/27/14 | Pending | -- | -- | -- |
| 03/07/2014 03/07/14 | For Sale | $125,000 | 0.0% | $56 / Sq Ft |
| 02/21/2014 02/21/14 | Pending | -- | -- | -- |
| 01/07/2014 01/07/14 | Price Changed | $125,000 | -7.4% | $56 / Sq Ft |
| 12/16/2013 12/16/13 | Price Changed | $135,000 | -6.9% | $60 / Sq Ft |
| 11/26/2013 11/26/13 | For Sale | $145,000 | -- | $65 / Sq Ft |
Deed History
| Date | Type | Sale Price | Title Company |
|---|---|---|---|
| Deed | $293,000 | None Listed On Document | |
| Quit Claim Deed | -- | None Listed On Document | |
| Warranty Deed | $350,000 | None Listed On Document | |
| Warranty Deed | $169,999 | Whiteford Land Transfer Inc | |
| Deed | $110,000 | None Available | |
| Deed | $65,000 | None Available |
Mortgage History
| Date | Status | Loan Amount | Loan Type |
|---|---|---|---|
| Previous Owner | $260,000 | Commercial | |
| Previous Owner | $148,813 | No Value Available | |
| Previous Owner | $228,040 | Future Advance Clause Open End Mortgage |
Similar Homes in the area
Source: Bright MLS
MLS Number: PACT2092814
APN: 41-005-0220.0000
- 1432 Grove Ave
- 1430 Grove Ave Unit 1MP
- 1430 Grove Ave Unit 1RD
- 1430 Grove Ave Unit 1BLP
- 256 Torrey Pine Ct
- 203 Silverbell Ct
- 370 W Boot Rd
- 137 Fringetree Dr
- 13 Four Leaf Dr
- 3 Four Leaf Dr
- 702 Brandywine Rd
- 403 Anglesey Terrace
- 124 Pendula Ct
- 1506 Cardiff Terrace
- 500 Downing Ct Unit 10
- 422 Lee Place
- 429 Lee Place
- 402 Hartford Square Unit 55
- 217 Namar Ave
- 54 Sheffield Ln
