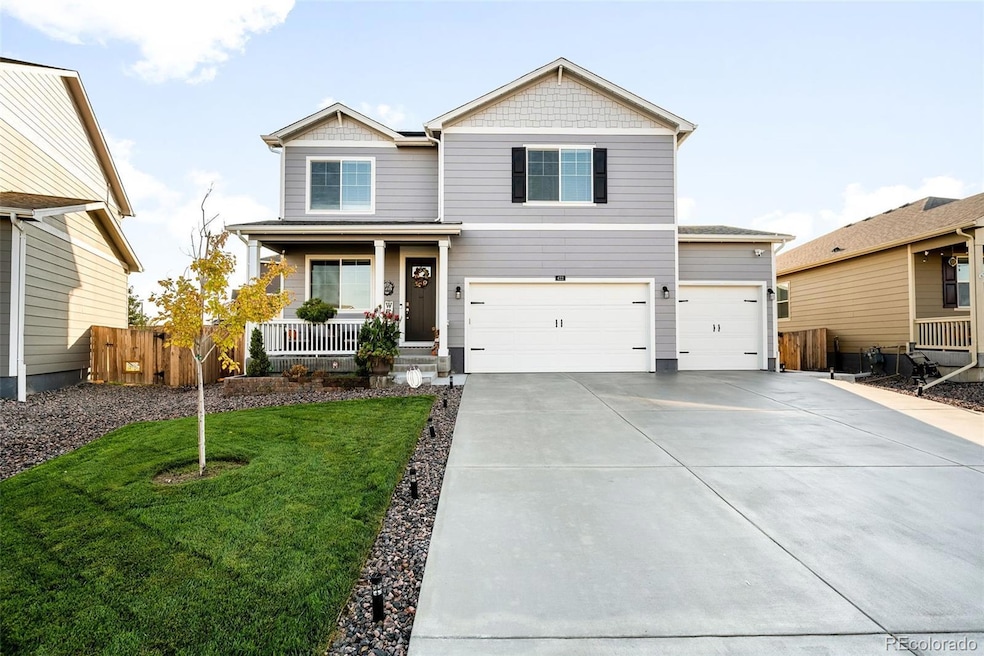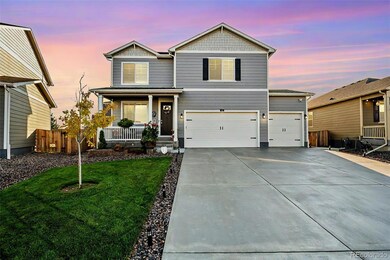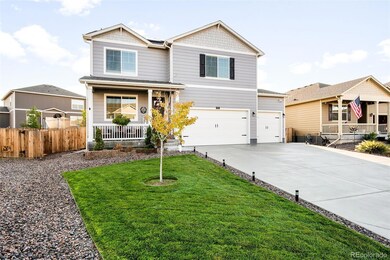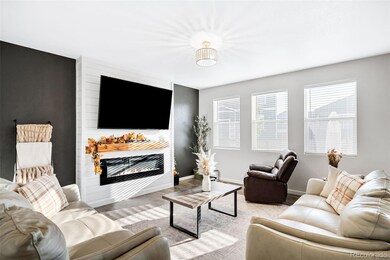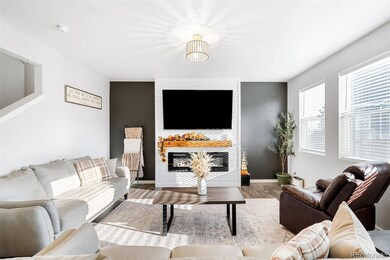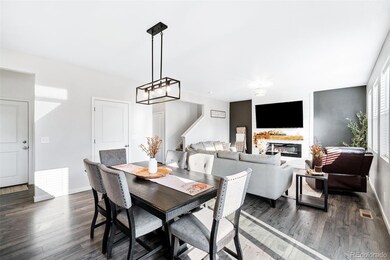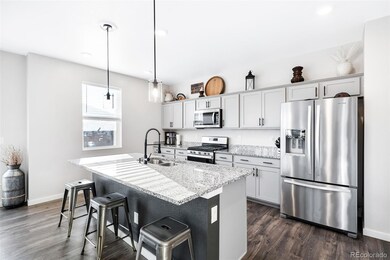
422 Sunset Ct Fort Lupton, CO 80621
Highlights
- Primary Bedroom Suite
- Loft
- Mud Room
- Open Floorplan
- High Ceiling
- Quartz Countertops
About This Home
As of October 2024Introducing a Fort Lupton stunner that checks all of the boxes! This 4-bedroom, 3-bathroom beauty offers over 2,600 square feet of modern, open-concept living. The spacious kitchen features a sleek island, quartz countertops, brand-new appliances, and a gas stove/oven perfect for your inner chef. The primary bedroom suite boasts a luxurious attached bathroom, while every bedroom comes with enormous closets and ample storage. Work from home? You’ll love the versatile office/utility room and oversized loft! The custom fireplace, upgraded lighting, and finishes add elegance throughout. Smart home features make life a breeze, from remote-controlled lights to your garage door and doorbell. Outside, you’ll find an oversized front patio and a beautifully landscaped backyard with a cozy patio, ideal for hosting. Plus, you can enjoy your evenings, holidays and other celebratory events under the custom Gemstone Outdoor lighting! This home sits on one of the largest lots in the neighborhood, offering more space without the price tag to match — one of the lowest price-per-square-foot gems in the area! With an oversized 3-car garage, solar energy savings, and no HOA fees, this home is a rare find. Located near Coyote Creek Golf Course, Salt & Acres Winery, local cuisine, amazing parks, schools, and more, this is modern living at its finest in Fort Lupton. Reach out to us today to schedule your personalized showing!
Last Agent to Sell the Property
Real Broker, LLC DBA Real Brokerage Phone: 303-718-0912 License #100088317

Home Details
Home Type
- Single Family
Est. Annual Taxes
- $5,587
Year Built
- Built in 2021
Lot Details
- 7,711 Sq Ft Lot
- Cul-De-Sac
- Property is Fully Fenced
Parking
- 3 Car Attached Garage
Home Design
- Frame Construction
- Composition Roof
- Radon Mitigation System
Interior Spaces
- 2,648 Sq Ft Home
- 2-Story Property
- Open Floorplan
- Built-In Features
- High Ceiling
- Ceiling Fan
- Electric Fireplace
- Double Pane Windows
- Window Treatments
- Mud Room
- Smart Doorbell
- Living Room with Fireplace
- Home Office
- Loft
- Sump Pump
- Laundry Room
Kitchen
- Self-Cleaning Oven
- Cooktop
- Microwave
- Dishwasher
- Smart Appliances
- Kitchen Island
- Quartz Countertops
- Disposal
Flooring
- Carpet
- Vinyl
Bedrooms and Bathrooms
- 4 Bedrooms
- Primary Bedroom Suite
- Walk-In Closet
- Jack-and-Jill Bathroom
Home Security
- Smart Lights or Controls
- Smart Locks
- Smart Thermostat
- Carbon Monoxide Detectors
- Fire and Smoke Detector
Schools
- Twombly Elementary School
- Fort Lupton Middle School
- Fort Lupton High School
Utilities
- Forced Air Heating and Cooling System
- Natural Gas Connected
- Tankless Water Heater
- High Speed Internet
- Cable TV Available
Additional Features
- Smoke Free Home
- Front Porch
Community Details
- No Home Owners Association
- Built by D.R. Horton, Inc
- Mountain Sky Subdivision
Listing and Financial Details
- Exclusions: Sellers Personal Property, Washer & Dryer, Pergola in Backyard
- Assessor Parcel Number R8963909
Map
Home Values in the Area
Average Home Value in this Area
Property History
| Date | Event | Price | Change | Sq Ft Price |
|---|---|---|---|---|
| 10/11/2024 10/11/24 | Sold | $534,999 | +0.9% | $202 / Sq Ft |
| 09/10/2024 09/10/24 | For Sale | $529,999 | +7.1% | $200 / Sq Ft |
| 01/18/2022 01/18/22 | Sold | $494,695 | +0.5% | $194 / Sq Ft |
| 09/05/2021 09/05/21 | Pending | -- | -- | -- |
| 09/02/2021 09/02/21 | For Sale | $492,195 | -- | $193 / Sq Ft |
Tax History
| Year | Tax Paid | Tax Assessment Tax Assessment Total Assessment is a certain percentage of the fair market value that is determined by local assessors to be the total taxable value of land and additions on the property. | Land | Improvement |
|---|---|---|---|---|
| 2024 | $5,587 | $35,340 | $6,370 | $28,970 |
| 2023 | $5,587 | $35,680 | $6,430 | $29,250 |
| 2022 | $1,775 | $10,730 | $3,480 | $7,250 |
| 2021 | $638 | $3,890 | $3,890 | $0 |
| 2020 | $2 | $10 | $10 | $0 |
Mortgage History
| Date | Status | Loan Amount | Loan Type |
|---|---|---|---|
| Previous Owner | $508,249 | New Conventional | |
| Previous Owner | $395,756 | New Conventional |
Deed History
| Date | Type | Sale Price | Title Company |
|---|---|---|---|
| Personal Reps Deed | -- | None Listed On Document | |
| Special Warranty Deed | $534,999 | Land Title | |
| Special Warranty Deed | $494,695 | Dhi Title Agency |
Similar Homes in Fort Lupton, CO
Source: REcolorado®
MLS Number: 7733980
APN: R8963909
- 2300 Mountain Sky Dr
- 2262 Monte Vista St
- 2326 Monte Vista St
- 2372 Mountain Sky Dr
- 562 Twilight Ct
- 2425 Mountain Sky Dr
- 14405 County Road 12
- 2190 Coyote Creek Dr
- 2237 Crosswind St
- 2243 Crosswind St
- 335 Amy Ave
- 335 Amy Ave
- 335 Amy Ave
- 335 Amy Ave
- 2218 Crosswind St
- 2245 Base St
- 319 Mountain View Ave
- 2262 Base St
- 2268 Base St
- 2311 Horse Shoe Cir
