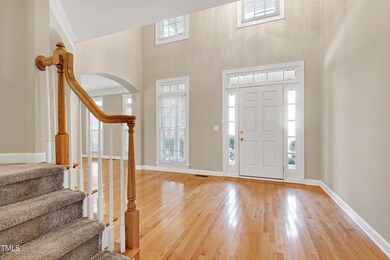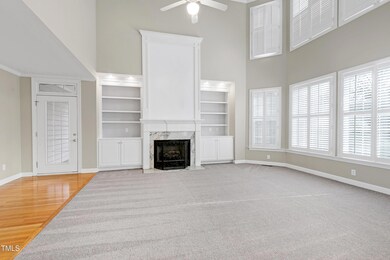
422 Wayfield Ln Cary, NC 27518
Middle Creek NeighborhoodHighlights
- Clubhouse
- Recreation Room
- Wood Flooring
- Middle Creek Elementary School Rated A-
- Traditional Architecture
- Whirlpool Bathtub
About This Home
As of January 2025The majestic two story front porch greet you into the home. Home boast over 4,000 square feet and sets in a wonderful neighborhood and awesome location near the new lower 540 and numerous groceries and shopping. A huge owner suite with vaulted ceilings, very large bath ,closet and private sitting area and porch to get away. The front upstairs porch has access from owner's bedroom along with another bedroom. Very large finished bonus space on 4th floor with its own bath. Home has 4 bedrooms, bonus, & 4.5 half baths. Two story foyer with living room as you enter the home along with two story family room open to the kitchen for gatherings with family & friends. Private backyard with patio and screened in porch.
This well maintained home has all you need and more to make it your own.
Home Details
Home Type
- Single Family
Est. Annual Taxes
- $6,518
Year Built
- Built in 2001
Lot Details
- 0.38 Acre Lot
- Cul-De-Sac
- Landscaped
HOA Fees
- $85 Monthly HOA Fees
Parking
- 2 Car Attached Garage
- Private Driveway
- 2 Open Parking Spaces
Home Design
- Traditional Architecture
- Brick Exterior Construction
- Brick Foundation
- Shingle Roof
Interior Spaces
- 4,056 Sq Ft Home
- 1-Story Property
- Bookcases
- High Ceiling
- Ceiling Fan
- Entrance Foyer
- Family Room with Fireplace
- Living Room
- Breakfast Room
- Dining Room
- Recreation Room
- Screened Porch
- Laundry on upper level
Kitchen
- Down Draft Cooktop
- Microwave
- Dishwasher
Flooring
- Wood
- Carpet
- Tile
Bedrooms and Bathrooms
- 4 Bedrooms
- Walk-In Closet
- Whirlpool Bathtub
Outdoor Features
- Balcony
- Patio
- Rain Gutters
Schools
- Apex Elementary School
- Dillard Middle School
- Middle Creek High School
Utilities
- Forced Air Zoned Heating and Cooling System
- Heating System Uses Natural Gas
- Gas Water Heater
- Phone Available
- Cable TV Available
Listing and Financial Details
- Assessor Parcel Number 775,016
Community Details
Overview
- Association fees include insurance, storm water maintenance
- Omega Management Association, Phone Number (919) 461-0102
- Windemere Subdivision
Amenities
- Clubhouse
Recreation
- Community Pool
Map
Home Values in the Area
Average Home Value in this Area
Property History
| Date | Event | Price | Change | Sq Ft Price |
|---|---|---|---|---|
| 01/23/2025 01/23/25 | Sold | $850,000 | 0.0% | $210 / Sq Ft |
| 12/30/2024 12/30/24 | Pending | -- | -- | -- |
| 12/22/2024 12/22/24 | For Sale | $850,000 | -- | $210 / Sq Ft |
Tax History
| Year | Tax Paid | Tax Assessment Tax Assessment Total Assessment is a certain percentage of the fair market value that is determined by local assessors to be the total taxable value of land and additions on the property. | Land | Improvement |
|---|---|---|---|---|
| 2024 | $6,519 | $775,016 | $150,000 | $625,016 |
| 2023 | $4,851 | $482,179 | $80,000 | $402,179 |
| 2022 | $4,671 | $482,179 | $80,000 | $402,179 |
| 2021 | $4,577 | $482,179 | $80,000 | $402,179 |
| 2020 | $4,601 | $482,179 | $80,000 | $402,179 |
| 2019 | $4,715 | $438,502 | $90,000 | $348,502 |
| 2018 | $4,424 | $438,502 | $90,000 | $348,502 |
| 2017 | $4,252 | $438,502 | $90,000 | $348,502 |
| 2016 | -- | $438,502 | $90,000 | $348,502 |
| 2015 | $5,020 | $507,843 | $112,000 | $395,843 |
| 2014 | $4,733 | $507,843 | $112,000 | $395,843 |
Mortgage History
| Date | Status | Loan Amount | Loan Type |
|---|---|---|---|
| Open | $765,000 | New Conventional | |
| Closed | $765,000 | New Conventional | |
| Previous Owner | $150,000 | Fannie Mae Freddie Mac | |
| Previous Owner | $70,000 | Credit Line Revolving | |
| Previous Owner | $300,700 | Unknown | |
| Previous Owner | $311,900 | No Value Available |
Deed History
| Date | Type | Sale Price | Title Company |
|---|---|---|---|
| Warranty Deed | $850,000 | None Listed On Document | |
| Warranty Deed | $850,000 | None Listed On Document | |
| Interfamily Deed Transfer | -- | None Available | |
| Warranty Deed | $450,000 | -- | |
| Warranty Deed | $450,000 | -- | |
| Warranty Deed | $390,000 | -- |
Similar Homes in the area
Source: Doorify MLS
MLS Number: 10068118
APN: 0760.01-07-1229-000
- 1002 Augustine Trail
- 108 Galsworthy St
- 229 Shillings Chase Dr
- 3900 Inkberry Ct
- 305 Southmoor Oaks Ct
- 4041 Brook Cross Dr
- 8304 Rosiere Dr
- 2112 Bradford Mill Ct
- 3009 Kildaire Dairy Way
- 2908 Satori Way
- 137 Fawnwood Acres Dr
- 3409 Lily Orchard Way
- 2909 Timpani Trail
- 7557 Percussion Dr
- 7561 Percussion Dr
- 7545 Percussion Dr
- 7549 Percussion Dr
- 110 Chapelwood Way
- 7584 Percussion Dr
- 7572 Percussion Dr






