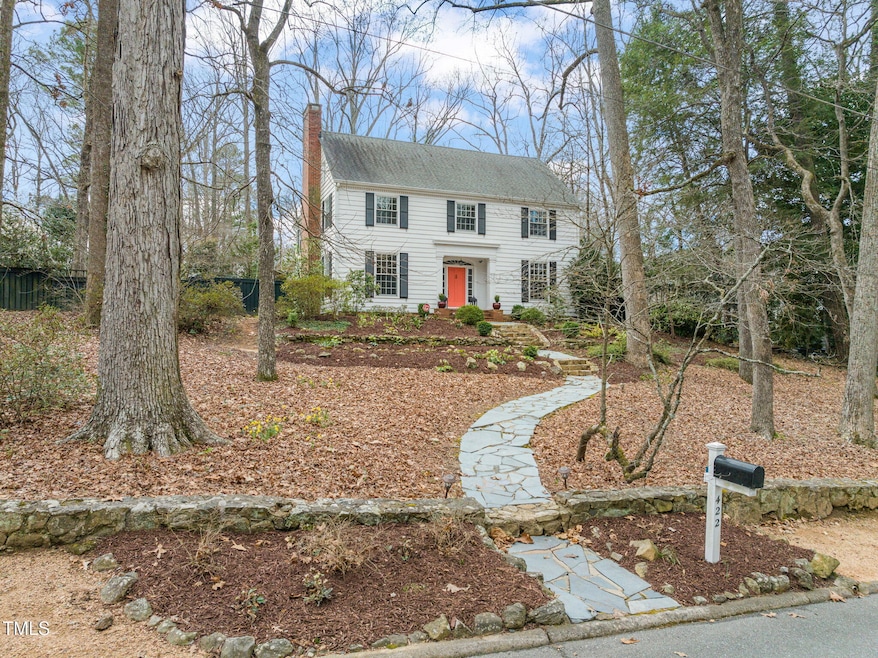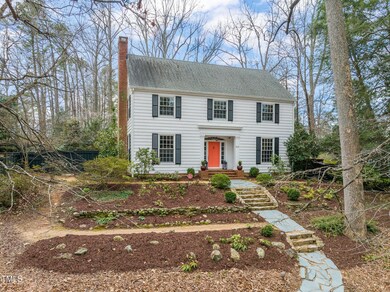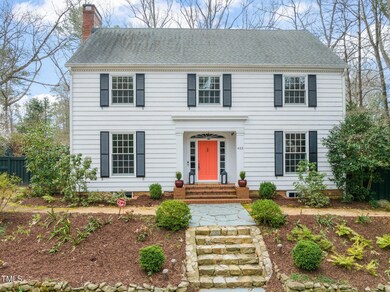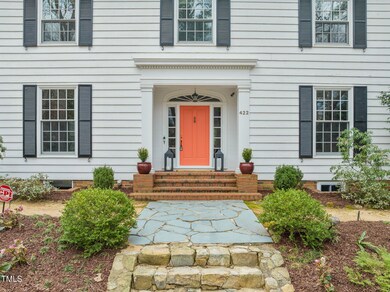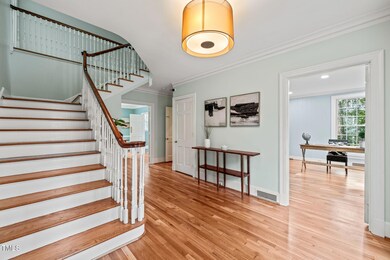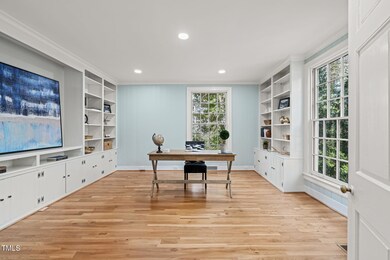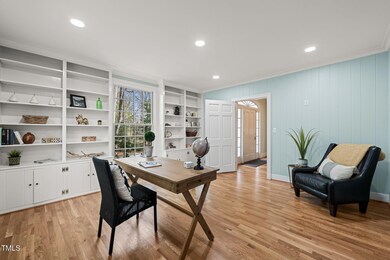
422 Westwood Dr Chapel Hill, NC 27516
West Chapel Hill Historic District NeighborhoodHighlights
- Colonial Architecture
- Deck
- Wood Flooring
- Carrboro Elementary School Rated A
- Property is near public transit
- 2-minute walk to Westwood Park
About This Home
As of April 2025A beautifully renovated historic home in charming and beloved Westwood, just moments to all of campus.This stately property is perched above the street on a lush half acre, replete with old growth trees and professionally landscaped gardens. This elegant home seamlessly blends timeless historic charm with modern updates. Expansive spaces include formal living room, cozy den, and study on the first floor, plus new sunroom with window surround showcasing the gorgeous grounds. A sublimely outfitted kitchen, new 2010, boasts DCS six burner gas range, shaker cabinetry, lush granite counters, large center island. and a breakfast nook, perfect for casual meals. For more formal occasions, the dining room is ready to impress. The curved oak staircase leads to the second floor, with an updated MBR featuring hardwoods, huge walk-in closet with laundry niche, and luxe bath with frameless shower, freestanding tub, furniture style vanities, and custom tiling. Secondary bedrooms are generously sized and full of natural light, with updated bathrooms to match! A third-floor suite with new full bath offers endless possibilities, perfect for teen, guests, nanny, or bonus room.The lower level completes the abundant interior spaces, with family room, fully decked out gym, big storage room, and art space. You'll love, too the two car garage (or 1.5 for large cars) with epoxy floors and mini split system. Outside, enjoy an expansive IPE bi-level deck, multiple garden areas, and a lush, level fenced yard—a true oasis in town. This rare home offers the perfect blend of privacy, contemporary amenities and timeless charm, all in one of Chapel Hill's most elegant and cherished neighborhoods.
Home Details
Home Type
- Single Family
Est. Annual Taxes
- $15,770
Year Built
- Built in 1940
Lot Details
- 0.55 Acre Lot
- Private Entrance
- Fenced Yard
- Wood Fence
- Native Plants
- Irrigation Equipment
- Landscaped with Trees
- Garden
- Back and Front Yard
Parking
- 2 Car Attached Garage
- Heated Garage
- Rear-Facing Garage
- Garage Door Opener
- 2 Open Parking Spaces
Home Design
- Colonial Architecture
- Traditional Architecture
- Permanent Foundation
- Architectural Shingle Roof
- Wood Siding
Interior Spaces
- 2-Story Property
- Built-In Features
- Bookcases
- Woodwork
- Crown Molding
- Smooth Ceilings
- High Ceiling
- Ceiling Fan
- Skylights
- Recessed Lighting
- Double Pane Windows
- Entrance Foyer
- Family Room
- Living Room
- Breakfast Room
- Dining Room
- Home Office
- Game Room
- Sun or Florida Room
- Utility Room
- Laundry in multiple locations
- Home Gym
- Home Security System
Kitchen
- Eat-In Kitchen
- Built-In Gas Oven
- Range Hood
- Microwave
- Dishwasher
- Stainless Steel Appliances
- Kitchen Island
- Granite Countertops
- Disposal
Flooring
- Wood
- Carpet
- Ceramic Tile
Bedrooms and Bathrooms
- 4 Bedrooms
- Walk-In Closet
- Double Vanity
- Walk-in Shower
Attic
- Permanent Attic Stairs
- Finished Attic
Finished Basement
- Heated Basement
- Interior Basement Entry
- Basement Storage
- Natural lighting in basement
Outdoor Features
- Deck
- Rain Gutters
- Wrap Around Porch
Schools
- Carrboro Elementary School
- Smith Middle School
- East Chapel Hill High School
Utilities
- Forced Air Heating and Cooling System
- Power Generator
- Tankless Water Heater
- High Speed Internet
Additional Features
- Energy-Efficient Appliances
- Property is near public transit
Community Details
- No Home Owners Association
- Westwood Subdivision
Listing and Financial Details
- Assessor Parcel Number 9788222934
Map
Home Values in the Area
Average Home Value in this Area
Property History
| Date | Event | Price | Change | Sq Ft Price |
|---|---|---|---|---|
| 04/22/2025 04/22/25 | Sold | $1,955,000 | +5.7% | $375 / Sq Ft |
| 03/11/2025 03/11/25 | Pending | -- | -- | -- |
| 03/07/2025 03/07/25 | For Sale | $1,850,000 | -- | $355 / Sq Ft |
Tax History
| Year | Tax Paid | Tax Assessment Tax Assessment Total Assessment is a certain percentage of the fair market value that is determined by local assessors to be the total taxable value of land and additions on the property. | Land | Improvement |
|---|---|---|---|---|
| 2024 | $16,551 | $982,400 | $330,000 | $652,400 |
| 2023 | $16,087 | $982,400 | $330,000 | $652,400 |
| 2022 | $15,408 | $982,400 | $330,000 | $652,400 |
| 2021 | $15,207 | $982,400 | $330,000 | $652,400 |
| 2020 | $14,890 | $903,100 | $316,000 | $587,100 |
| 2018 | $13,356 | $826,700 | $316,000 | $510,700 |
| 2017 | $12,425 | $826,700 | $316,000 | $510,700 |
| 2016 | $12,425 | $756,800 | $290,300 | $466,500 |
| 2015 | $12,425 | $756,800 | $290,300 | $466,500 |
| 2014 | $12,354 | $756,800 | $290,300 | $466,500 |
Mortgage History
| Date | Status | Loan Amount | Loan Type |
|---|---|---|---|
| Previous Owner | $162,500 | No Value Available | |
| Previous Owner | -- | No Value Available | |
| Previous Owner | $407,960 | Unknown | |
| Previous Owner | $175,000 | Credit Line Revolving | |
| Previous Owner | $417,000 | New Conventional | |
| Previous Owner | $168,600 | Credit Line Revolving | |
| Previous Owner | $72,500 | Credit Line Revolving | |
| Previous Owner | $586,000 | New Conventional |
Deed History
| Date | Type | Sale Price | Title Company |
|---|---|---|---|
| Warranty Deed | $1,125,000 | None Available | |
| Deed | -- | -- | |
| Warranty Deed | $733,000 | None Available |
Similar Homes in Chapel Hill, NC
Source: Doorify MLS
MLS Number: 10080756
APN: 9788222934
- 402 Westwood Dr
- 212 W University Dr
- 322 Mccauley St
- 318 Mccauley St Unit 2
- 107 Creel St
- 106 Eugene St
- 269 Sweet Bay Place
- 248 Sweet Bay Place
- 201 Adams Way
- 601 W Rosemary St Unit 418
- 400 W Rosemary St Unit 104
- 445 S Greensboro St
- 233 Sweet Bay Place
- 417 Westbury Dr
- 415 Westbury Dr
- 424 S Greensboro St
- 112 Old Bridge Ln
- 140 W Franklin St Unit 406
- 140 W Franklin St Unit 807
- 140 W Franklin St Unit 800
