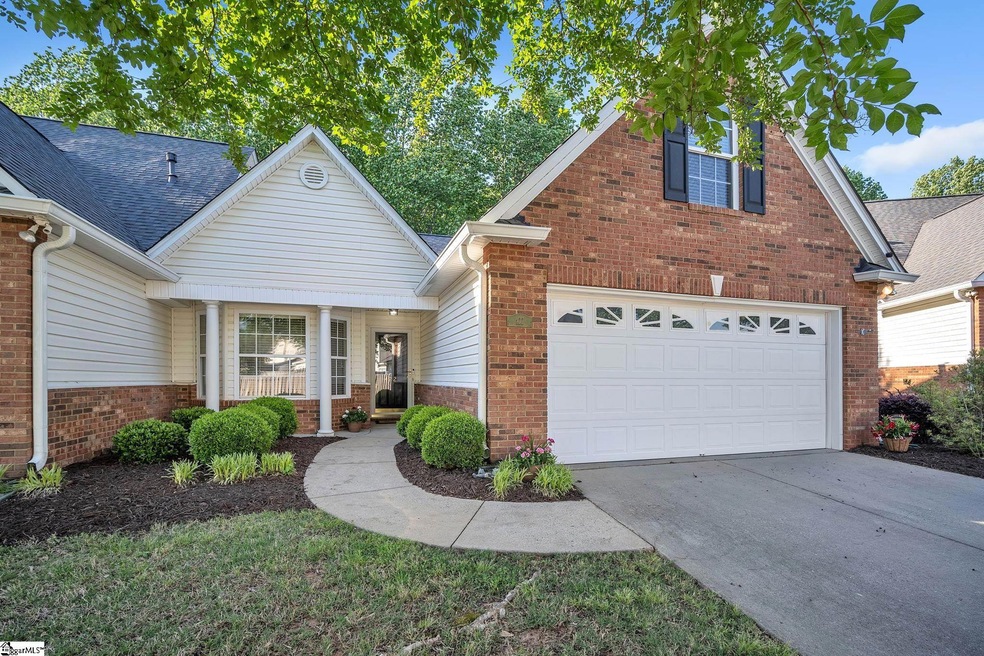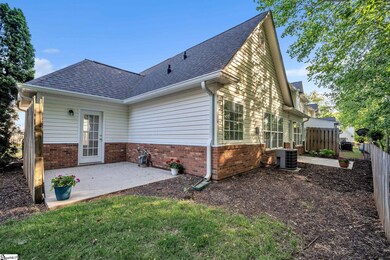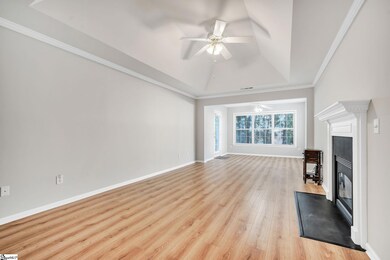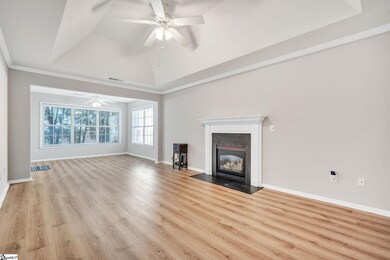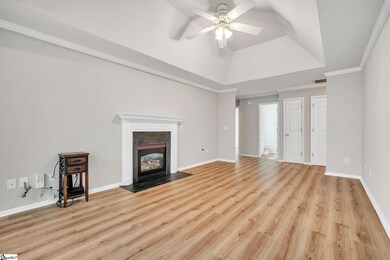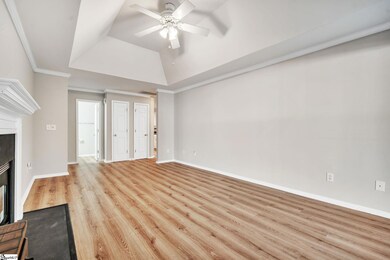
422 Windbrooke Cir Greenville, SC 29615
Highway 14 Area NeighborhoodHighlights
- Traditional Architecture
- Main Floor Primary Bedroom
- Corner Lot
- Pelham Road Elementary School Rated A
- Sun or Florida Room
- 2 Car Attached Garage
About This Home
As of June 2024OPEN HOUSE SUNDAY APRIL 28, 2PM - 4 PM. Welcome to your dream townhome in a serene GATED COMMUNITY! This gorgeous HIGHLY DESIRABLE END UNIT boasts 3 BEDROOMS and 2 BATHROOMS to include MASTER ON MAIN WITH ENSUITE. Several interior and exterior UPDATES to include BRAND NEW FLOORING throughout the house, NEW CARPETING upstairs, FRESH NEW PAINT in the entire interior, including ceilings. CUSTOM CABINETS were also installed in the dining area. The bathrooms have been updated with all NEW FIXTURES, complementing the modern design. For added safety, NEW SMOKE DETECTORS have been installed throughout the entire home. This stunning property features a spacious 2-CAR GARAGE, providing ample space for your vehicles and storage needs. On the exterior a NEW ROOF was installed in 2020, ensuring peace of mind for years to come. The back patio features a convenient GAS LINE for your outdoor grill, perfect for hosting summer barbecues. Additionally, there are TWO PRIVATE PATIOS, providing plenty of space for outdoor relaxation and entertainment. This gated community offers lawn maintenance, exterior maintenance, and a beautiful BUILT-IN POOL, Don't miss out on the opportunity to make this exceptional property your own!
Townhouse Details
Home Type
- Townhome
Est. Annual Taxes
- $831
Year Built
- 2001
Lot Details
- 3,485 Sq Ft Lot
- Level Lot
- Few Trees
HOA Fees
- $302 Monthly HOA Fees
Home Design
- Traditional Architecture
- Brick Exterior Construction
- Architectural Shingle Roof
- Vinyl Siding
Interior Spaces
- 1,388 Sq Ft Home
- 1,400-1,599 Sq Ft Home
- Tray Ceiling
- Smooth Ceilings
- Ceiling Fan
- Gas Log Fireplace
- Insulated Windows
- Living Room
- Dining Room
- Sun or Florida Room
- Crawl Space
Kitchen
- Gas Cooktop
- Built-In Microwave
- Dishwasher
- Disposal
Flooring
- Carpet
- Laminate
Bedrooms and Bathrooms
- 3 Bedrooms | 2 Main Level Bedrooms
- Primary Bedroom on Main
- Walk-In Closet
- 2 Full Bathrooms
- Dual Vanity Sinks in Primary Bathroom
- Garden Bath
- Separate Shower
Laundry
- Laundry Room
- Laundry on main level
Home Security
Parking
- 2 Car Attached Garage
- Garage Door Opener
- Driveway
Schools
- Pelham Road Elementary School
- Beck Middle School
- J. L. Mann High School
Utilities
- Forced Air Heating and Cooling System
- Heating System Uses Natural Gas
- Gas Water Heater
Listing and Financial Details
- Tax Lot /2804
- Assessor Parcel Number 0533.29-01-018.00
Community Details
Overview
- Ivybrooke Subdivision
- Mandatory home owners association
Security
- Storm Windows
- Storm Doors
- Fire and Smoke Detector
Map
Home Values in the Area
Average Home Value in this Area
Property History
| Date | Event | Price | Change | Sq Ft Price |
|---|---|---|---|---|
| 06/03/2024 06/03/24 | Sold | $295,000 | 0.0% | $211 / Sq Ft |
| 04/26/2024 04/26/24 | For Sale | $295,000 | -- | $211 / Sq Ft |
Tax History
| Year | Tax Paid | Tax Assessment Tax Assessment Total Assessment is a certain percentage of the fair market value that is determined by local assessors to be the total taxable value of land and additions on the property. | Land | Improvement |
|---|---|---|---|---|
| 2024 | $1,128 | $7,030 | $1,220 | $5,810 |
| 2023 | $1,128 | $7,030 | $1,220 | $5,810 |
| 2022 | $753 | $7,030 | $1,220 | $5,810 |
| 2021 | $753 | $7,030 | $1,220 | $5,810 |
| 2020 | $716 | $6,440 | $1,160 | $5,280 |
| 2019 | $703 | $6,440 | $1,160 | $5,280 |
| 2018 | $772 | $6,440 | $1,160 | $5,280 |
| 2017 | $766 | $6,440 | $1,160 | $5,280 |
| 2016 | $723 | $161,040 | $29,000 | $132,040 |
| 2015 | $715 | $161,040 | $29,000 | $132,040 |
| 2014 | $701 | $159,340 | $29,000 | $130,340 |
Mortgage History
| Date | Status | Loan Amount | Loan Type |
|---|---|---|---|
| Open | $50,000 | New Conventional | |
| Previous Owner | $150,000 | New Conventional | |
| Previous Owner | $125,700 | New Conventional | |
| Previous Owner | $11,200 | Credit Line Revolving | |
| Previous Owner | $128,000 | New Conventional | |
| Previous Owner | $30,000 | Credit Line Revolving | |
| Previous Owner | $25,000 | Credit Line Revolving |
Deed History
| Date | Type | Sale Price | Title Company |
|---|---|---|---|
| Warranty Deed | $295,000 | None Listed On Document | |
| Deed | $154,900 | -- | |
| Deed | $140,635 | -- |
Similar Homes in Greenville, SC
Source: Greater Greenville Association of REALTORS®
MLS Number: 1525186
APN: 0533.29-01-018.00
- 310 Ivystone Dr
- 911 Crestwyck Ln
- 234 Lakeside Cir
- 414 Lakeside Cir
- 204 Lakeside Cir
- 102 Lakeside Ct
- 321 Dublin Rd
- 6 Milstead Way
- 4 Milstead Way
- 116 N Woodgreen Way
- 6 Hillview Dr
- 214 S Woodgreen Way
- 208 Creek Forest Dr
- 198 Creek Forest Dr
- 8 Woodtrace Cir
- 4 Woodtrace Cir
- 108 Bamber Green Ct
- 5 Dudley Place
- 404 Odell St
- 210 Castellan Dr
