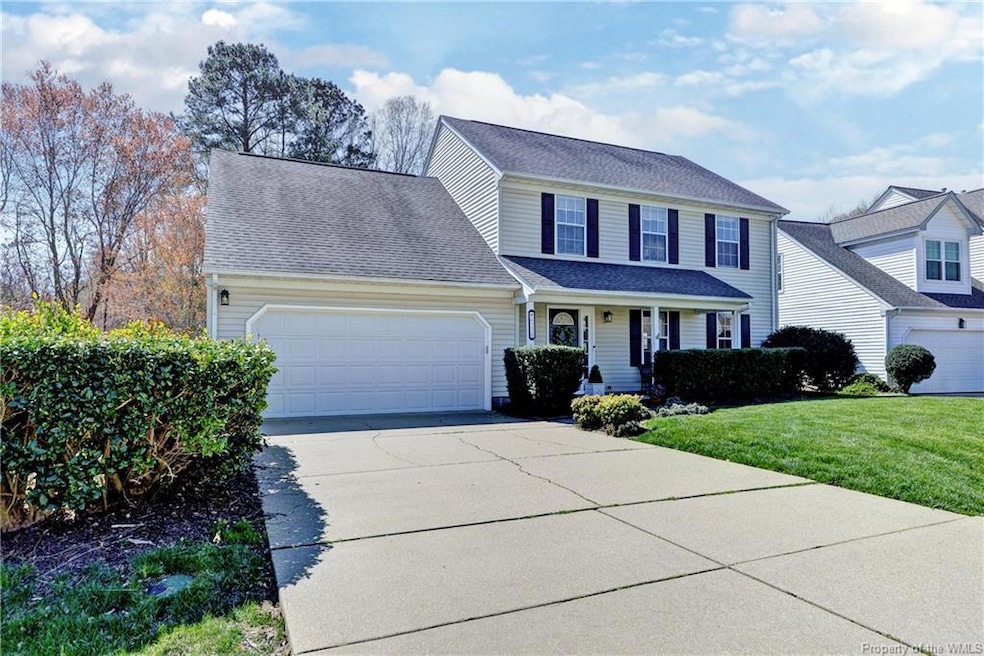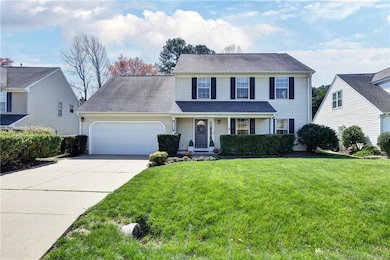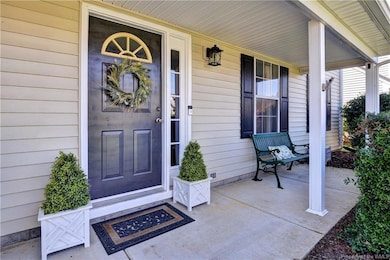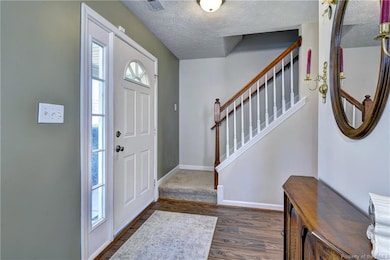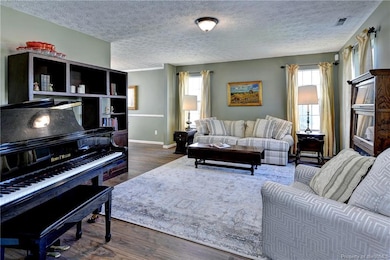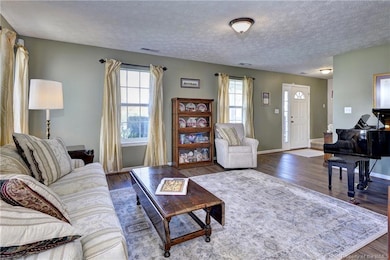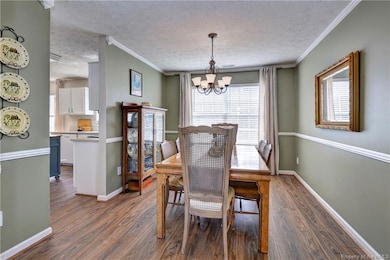
4220 Boxwood Ln Williamsburg, VA 23188
Ford's Colony NeighborhoodEstimated payment $2,644/month
Highlights
- Community Lake
- Transitional Architecture
- Formal Dining Room
- Matoaka Elementary School Rated A-
- Granite Countertops
- Picket Fence
About This Home
Welcome to this charming, beautifully maintained home in Springhill, offering an updated kitchen and baths, new first-floor flooring and a private, landscaped backyard with a stunning paver patio. The updated kitchen features quartz counters, stainless steel appliances, a center island and a pantry. Enjoy serene backyard views from the sunny breakfast area. The spacious great room features a vaulted ceiling and cozy fireplace. A generous living room opens to the dining room that is perfect for gatherings. Upstairs, the vaulted primary suite offers a walk-in closet and a beautifully renovated bath. Three additional bedrooms share an updated hall bath. Outdoor living shines with the expansive paver patio and private fenced yard. Major updates include a 50-year roof (2018), AC condensing unit (2020), water heater (2018) and a generator hookup (2023). This home blends comfort, style and thoughtful upgrades, and is ready for you to move in and enjoy!
Home Details
Home Type
- Single Family
Est. Annual Taxes
- $2,542
Year Built
- Built in 1998
Lot Details
- 6,970 Sq Ft Lot
- Picket Fence
- Back Yard Fenced
HOA Fees
- $64 Monthly HOA Fees
Home Design
- Transitional Architecture
- Slab Foundation
- Fire Rated Drywall
- Asphalt Shingled Roof
- Composition Roof
- Vinyl Siding
Interior Spaces
- 2,159 Sq Ft Home
- 2-Story Property
- Ceiling height of 9 feet or more
- Ceiling Fan
- Recessed Lighting
- Track Lighting
- Gas Fireplace
- Window Treatments
- Window Screens
- Insulated Doors
- Formal Dining Room
- Attic Access Panel
Kitchen
- Eat-In Kitchen
- Electric Cooktop
- Microwave
- Dishwasher
- Kitchen Island
- Granite Countertops
- Disposal
Flooring
- Carpet
- Vinyl
Bedrooms and Bathrooms
- 4 Bedrooms
- Walk-In Closet
Laundry
- Dryer
- Washer
Home Security
- Home Security System
- Fire and Smoke Detector
Parking
- 2 Car Direct Access Garage
- Automatic Garage Door Opener
- Driveway
Outdoor Features
- Patio
- Front Porch
Schools
- Matoaka Elementary School
- James Blair Middle School
- Lafayette High School
Utilities
- Forced Air Heating System
- Heat Pump System
- Programmable Thermostat
- Generator Hookup
- Natural Gas Water Heater
Community Details
- Association fees include management fees, trash removal
- Association Phone (757) 706-3019
- Springhill Subdivision
- Property managed by Chesapeake Bay Management
- Community Lake
Listing and Financial Details
- Assessor Parcel Number 37-2-09-0-0103
Map
Home Values in the Area
Average Home Value in this Area
Tax History
| Year | Tax Paid | Tax Assessment Tax Assessment Total Assessment is a certain percentage of the fair market value that is determined by local assessors to be the total taxable value of land and additions on the property. | Land | Improvement |
|---|---|---|---|---|
| 2024 | $2,542 | $325,900 | $89,200 | $236,700 |
| 2023 | $2,542 | $277,900 | $79,200 | $198,700 |
| 2022 | $2,307 | $277,900 | $79,200 | $198,700 |
| 2021 | $2,057 | $244,900 | $62,400 | $182,500 |
| 2020 | $2,057 | $244,900 | $62,400 | $182,500 |
| 2019 | $1,996 | $237,600 | $61,200 | $176,400 |
| 2018 | $1,996 | $237,600 | $61,200 | $176,400 |
| 2017 | $1,901 | $226,300 | $60,000 | $166,300 |
| 2016 | $1,901 | $226,300 | $60,000 | $166,300 |
| 2015 | $929 | $221,300 | $55,000 | $166,300 |
| 2014 | $1,704 | $221,300 | $55,000 | $166,300 |
Property History
| Date | Event | Price | Change | Sq Ft Price |
|---|---|---|---|---|
| 04/13/2025 04/13/25 | Pending | -- | -- | -- |
| 04/11/2025 04/11/25 | For Sale | $425,000 | -- | $197 / Sq Ft |
Deed History
| Date | Type | Sale Price | Title Company |
|---|---|---|---|
| Deed | $164,000 | -- | |
| Deed | $140,000 | -- |
Mortgage History
| Date | Status | Loan Amount | Loan Type |
|---|---|---|---|
| Open | $227,614 | Stand Alone Refi Refinance Of Original Loan | |
| Closed | $50,000 | Credit Line Revolving | |
| Closed | $199,500 | New Conventional | |
| Closed | $131,200 | No Value Available | |
| Previous Owner | $126,000 | No Value Available |
Similar Homes in Williamsburg, VA
Source: Williamsburg Multiple Listing Service
MLS Number: 2501202
APN: 37-2-09-0-0103
