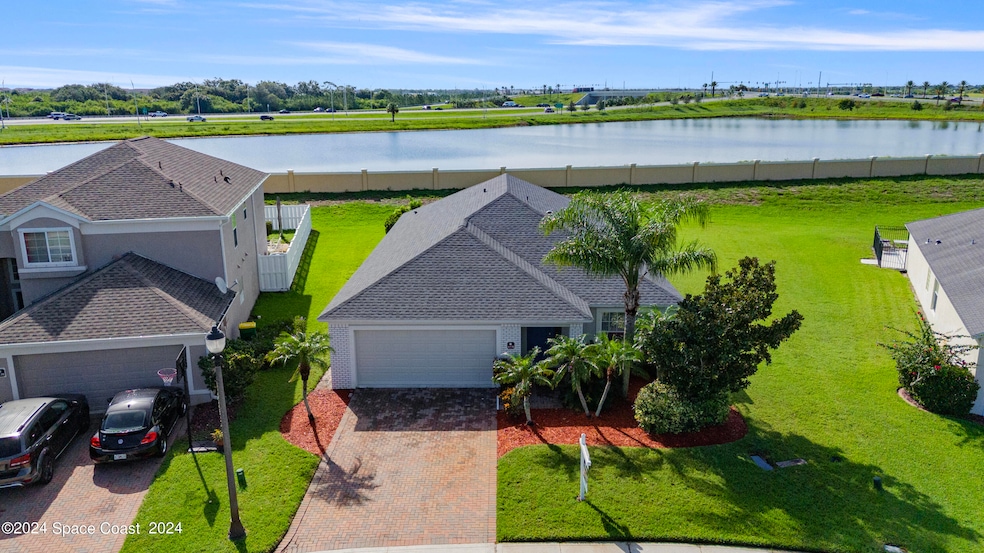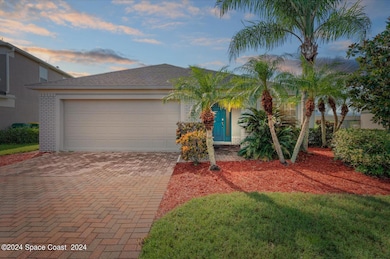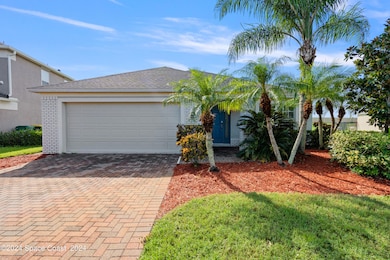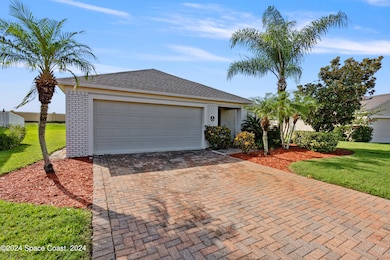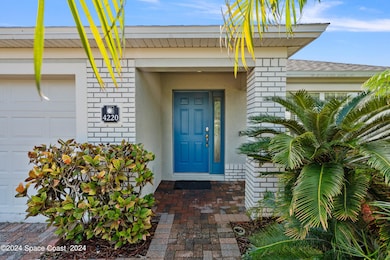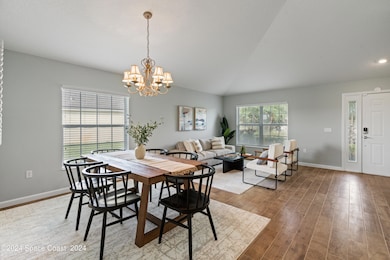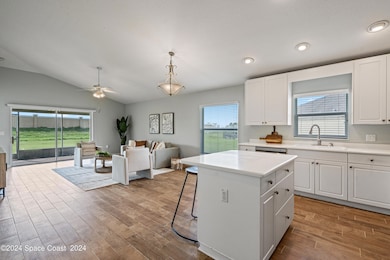
4220 Chardonnay Dr Rockledge, FL 32955
Sonoma at Viera NeighborhoodHighlights
- Gated Community
- Wood Flooring
- Hurricane or Storm Shutters
- Viera High School Rated A-
- Tennis Courts
- Park
About This Home
As of April 2025Welcome to your dream home in the coveted gated community of Sonoma, located just west of I-95 in beautiful Viera. This stunning 3-bedroom, 2-bathroom, 2-car garage residence has been meticulously updated to offer modern comforts and stylish finishes. Step inside to discover a bright and open floor plan that invites an abundance of natural light into every corner of the home. The spacious living area seamlessly flows into the gourmet kitchen, making it perfect for entertaining and family gatherings. The kitchen is a chef's delight, featuring brand new stainless steel appliances, 42-inch white designer cabinets, and solid surface countertops that provide ample space for meal preparation. The breakfast bar and island offer additional seating and workspace, making this kitchen as functional as it is beautiful. The entire home boasts wood-like tile flooring, giving it a warm and inviting feel while being easy to maintain. Freshly painted walls create a clean and modern atmosphere that complements the home's updated features. Enjoy peace of mind with a brand new roof and hot water heater, ensuring years of worry-free living. Nestled within the serene and secure Sonoma Subdivision, this home offers the perfect blend of luxury, convenience, and community. With close proximity to I-95 and US1, you're just minutes away from Viera's top-rated schools, shopping centers, restaurants, and recreational facilities. Don't miss this opportunity to own a meticulously updated home in one of Viera's most desirable neighborhoods.
Home Details
Home Type
- Single Family
Est. Annual Taxes
- $2,028
Year Built
- Built in 2003
Lot Details
- 8,712 Sq Ft Lot
- Northwest Facing Home
HOA Fees
- $73 Monthly HOA Fees
Parking
- 2 Car Garage
- Garage Door Opener
Home Design
- Block Exterior
- Stucco
Interior Spaces
- 2,011 Sq Ft Home
- 1-Story Property
- Hurricane or Storm Shutters
Kitchen
- Electric Oven
- Electric Range
- Microwave
- Dishwasher
- Disposal
Flooring
- Wood
- Tile
Bedrooms and Bathrooms
- 3 Bedrooms
- 2 Full Bathrooms
Laundry
- Dryer
- Washer
Schools
- Manatee Elementary School
- Kennedy Middle School
- Viera High School
Utilities
- Central Heating and Cooling System
- Cable TV Available
Listing and Financial Details
- Assessor Parcel Number 25-36-33-Tc-0000a.0-0018.00
- Community Development District (CDD) fees
- $250 special tax assessment
Community Details
Overview
- Leland Management Amanda Association, Phone Number (407) 469-5921
- Sonoma South Phase 1 Viera Central Pud A Porti Subdivision
Recreation
- Tennis Courts
- Community Basketball Court
- Pickleball Courts
- Community Playground
- Park
Security
- Gated Community
Map
Home Values in the Area
Average Home Value in this Area
Property History
| Date | Event | Price | Change | Sq Ft Price |
|---|---|---|---|---|
| 04/07/2025 04/07/25 | Sold | $445,000 | -1.1% | $221 / Sq Ft |
| 03/01/2025 03/01/25 | Price Changed | $450,000 | -5.3% | $224 / Sq Ft |
| 01/22/2025 01/22/25 | For Sale | $475,000 | 0.0% | $236 / Sq Ft |
| 11/25/2024 11/25/24 | Pending | -- | -- | -- |
| 11/14/2024 11/14/24 | Price Changed | $475,000 | -3.0% | $236 / Sq Ft |
| 09/17/2024 09/17/24 | Price Changed | $489,900 | -2.0% | $244 / Sq Ft |
| 08/27/2024 08/27/24 | For Sale | $499,900 | 0.0% | $249 / Sq Ft |
| 08/26/2024 08/26/24 | Off Market | $499,900 | -- | -- |
| 08/13/2024 08/13/24 | For Sale | $499,900 | -- | $249 / Sq Ft |
Tax History
| Year | Tax Paid | Tax Assessment Tax Assessment Total Assessment is a certain percentage of the fair market value that is determined by local assessors to be the total taxable value of land and additions on the property. | Land | Improvement |
|---|---|---|---|---|
| 2023 | $2,028 | $149,130 | $0 | $0 |
| 2022 | $1,892 | $144,790 | $0 | $0 |
| 2021 | $1,913 | $140,580 | $0 | $0 |
| 2020 | $1,843 | $138,640 | $0 | $0 |
| 2019 | $1,783 | $135,530 | $0 | $0 |
| 2018 | $1,781 | $133,010 | $0 | $0 |
| 2017 | $1,785 | $130,280 | $0 | $0 |
| 2016 | $1,805 | $127,610 | $29,400 | $98,210 |
| 2015 | $1,843 | $126,730 | $29,400 | $97,330 |
| 2014 | $1,846 | $125,730 | $29,400 | $96,330 |
Mortgage History
| Date | Status | Loan Amount | Loan Type |
|---|---|---|---|
| Previous Owner | $180,000 | No Value Available | |
| Previous Owner | $141,600 | No Value Available |
Deed History
| Date | Type | Sale Price | Title Company |
|---|---|---|---|
| Warranty Deed | $445,000 | Prestige Title Of Brevard | |
| Warranty Deed | $445,000 | Prestige Title Of Brevard | |
| Warranty Deed | -- | Attorney | |
| Warranty Deed | $200,000 | Attorney | |
| Warranty Deed | $177,000 | North American Title Company |
Similar Homes in Rockledge, FL
Source: Space Coast MLS (Space Coast Association of REALTORS®)
MLS Number: 1020727
APN: 25-36-33-TC-0000A.0-0018.00
- 4151 Chardonnay Dr
- 4141 Chardonnay Dr
- 2867 Mondavi Dr
- 4091 Chardonnay Dr
- 2268 Brightwood Cir
- 3770 Chardonnay Dr
- 2273 Brightwood Cir
- 3841 Chardonnay Dr
- 4480 Chardonnay Dr
- 2883 Sonoma Way
- 2631 Canterbury Cir
- 4778 Sprint Cir
- 5237 Sprint Cir
- 2374 Golf Vista Blvd
- 4897 Merlot Dr
- 2942 Sonoma Way
- 4826 Merlot Dr
- 3321 Thurloe Dr
- 3681 Thurloe Dr
- 4932 Worthington Cir
