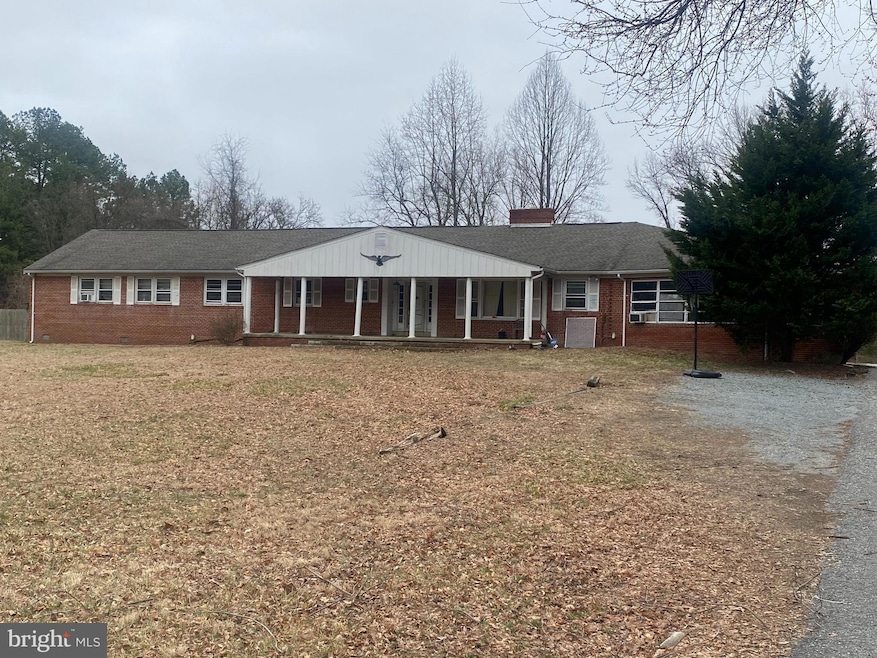Highlights
- Private Pool
- 2 Fireplaces
- Heating Available
- 3.25 Acre Lot
- No HOA
About This Home
As of April 2025Located in a well-established Bowie community, 4220 Glenn Dale Road presents a rare investment opportunity on 3.25 acres of secluded land. With three existing structures, this property offers endless potential for redevelopment, whether as a residential estate, senior care home, day care center, or halfway house. A fenced-in pool adds to its outdoor appeal, while the spacious lot allows for future enhancements. With three existing structures on the grounds, this property presents multiple possibilities for savvy investors and developers. Conveniently situated near Route 50, I-495, and the Baltimore-Washington Parkway, this property ensures easy access to Washington, DC, Annapolis, and Baltimore. Nearby amenities include Bowie Town Center’s retail and dining, scenic parks like Allen Pond and Whitemarsh Park, and top-rated schools. This property requires significant renovations and is being sold as-is. Entry is at your own risk. With Bowie’s market on the rise, this is a prime fix-and-flip or fix-and-hold opportunity offering exceptional after-repair value (ARV) potential. Don't miss out—schedule your showing today!
Home Details
Home Type
- Single Family
Est. Annual Taxes
- $9,122
Year Built
- Built in 1959
Lot Details
- 3.25 Acre Lot
- Property is zoned RR
Home Design
- Brick Exterior Construction
Interior Spaces
- Property has 2 Levels
- 2 Fireplaces
- Basement
Bedrooms and Bathrooms
Parking
- Driveway
- Parking Lot
- Off-Street Parking
Additional Features
- Private Pool
- Heating Available
Community Details
- No Home Owners Association
Listing and Financial Details
- Assessor Parcel Number 17131440510
Map
Home Values in the Area
Average Home Value in this Area
Property History
| Date | Event | Price | Change | Sq Ft Price |
|---|---|---|---|---|
| 04/18/2025 04/18/25 | Sold | $625,000 | -10.7% | $203 / Sq Ft |
| 03/24/2025 03/24/25 | Pending | -- | -- | -- |
| 03/14/2025 03/14/25 | For Sale | $700,000 | -- | $228 / Sq Ft |
Tax History
| Year | Tax Paid | Tax Assessment Tax Assessment Total Assessment is a certain percentage of the fair market value that is determined by local assessors to be the total taxable value of land and additions on the property. | Land | Improvement |
|---|---|---|---|---|
| 2024 | $9,751 | $613,900 | $0 | $0 |
| 2023 | $8,830 | $552,000 | $132,500 | $419,500 |
| 2022 | $8,698 | $543,100 | $0 | $0 |
| 2021 | $8,566 | $534,200 | $0 | $0 |
| 2020 | $8,434 | $525,300 | $99,300 | $426,000 |
| 2019 | $8,107 | $503,333 | $0 | $0 |
| 2018 | $7,781 | $481,367 | $0 | $0 |
| 2017 | $7,454 | $459,400 | $0 | $0 |
| 2016 | -- | $443,300 | $0 | $0 |
| 2015 | $7,218 | $427,200 | $0 | $0 |
| 2014 | $7,218 | $411,100 | $0 | $0 |
Mortgage History
| Date | Status | Loan Amount | Loan Type |
|---|---|---|---|
| Previous Owner | $424,297 | FHA | |
| Previous Owner | $364,000 | Adjustable Rate Mortgage/ARM | |
| Previous Owner | $364,000 | Adjustable Rate Mortgage/ARM |
Deed History
| Date | Type | Sale Price | Title Company |
|---|---|---|---|
| Special Warranty Deed | $353,509 | Premium Title | |
| Deed | $364,000 | -- | |
| Deed | $364,000 | -- | |
| Deed | $407,000 | -- | |
| Deed | $407,000 | -- | |
| Deed | -- | -- |
Source: Bright MLS
MLS Number: MDPG2144694
APN: 13-1440510
- 4240 Glenn Dale Rd
- 11411 Walpole Ct
- 4700 Ridgeline Terrace
- 4016 Ayden Ct
- 3902 Kencrest Ct
- 4711 River Valley Way Unit 75
- 11121 Superior Landing
- 4102 Sugarberry Ln
- 12200 Beechfield Dr Unit DOVER
- 4838 Brookstone Terrace Unit 9
- 12132 American Chestnut Rd
- 11806 Point Way
- 4005 Seaside Alder Rd Unit F - VIOLET - 9305
- 4005 Seaside Alder Rd Unit 9207
- 4005 Seaside Alder Rd Unit 9206
- 4005 Seaside Alder Rd Unit 9208
- 4005 Seaside Alder Rd Unit 9304
- 4005 Seaside Alder Rd Unit 9302
- 4005 Seaside Alder Rd Unit 9203
- 4005 Seaside Alder Rd Unit 9201







