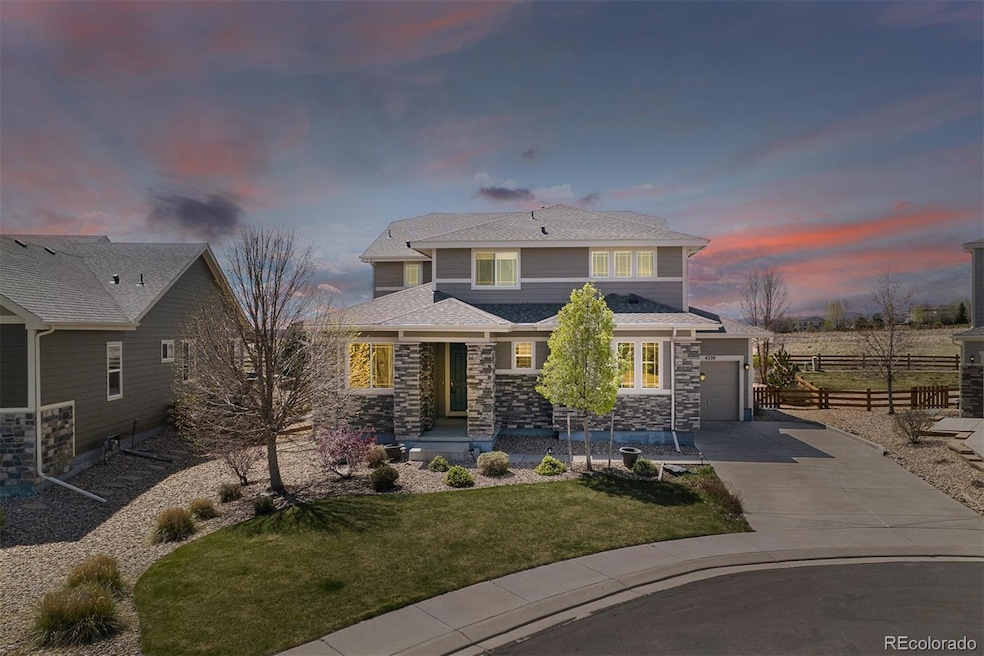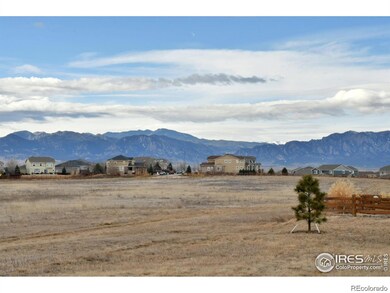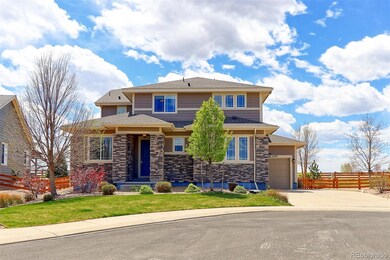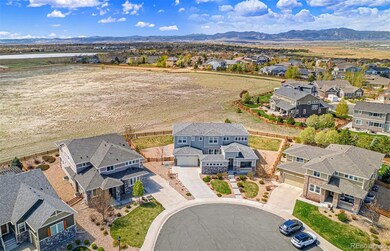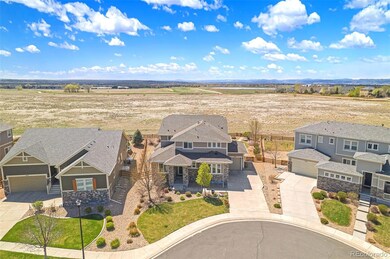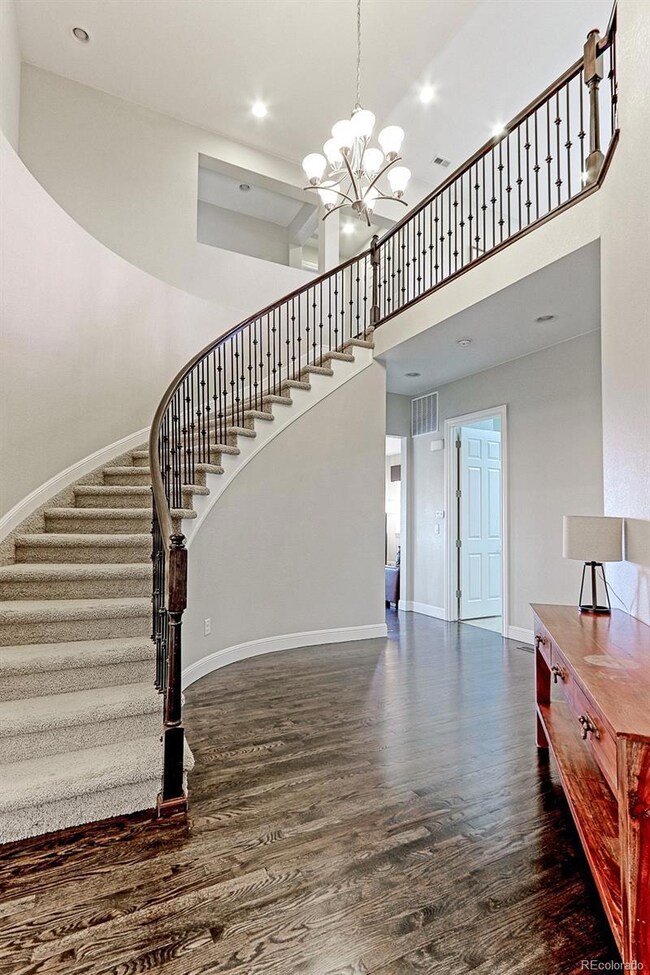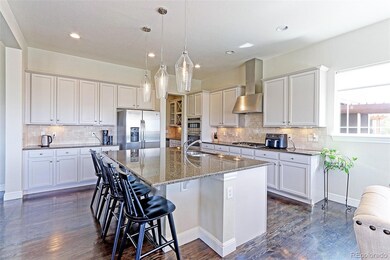
4220 Kestrel Dr Broomfield, CO 80023
Estimated payment $8,018/month
Highlights
- Primary Bedroom Suite
- Open Floorplan
- Wood Flooring
- Coyote Ridge Elementary School Rated A-
- Mountain View
- Loft
About This Home
Welcome To This Stunning Home In The Highly Desired Silverleaf Neighborhood With Gorgeous Mountain Views. Upon Entering You Are Greeted With A Grand Entry Spiral Staircase And Flowing Hardwood Floors. This Home Is Perfect For Entertaining With A Formal Dining Room, Family Room With Gas Fireplace For Cold Colorado Nights, And Kitchen With Breakfast Nook. The Chef In Your Family Will Love Cooking In This Kitchen With Slab Granite Counters, Large Island, Gas Stove, Pantry, Travertine Tile Backsplash, Stainless Steel Appliances, And Butlers Pantry. The Main Level Is Complete With An Office, Powder Room, And Large Mudroom With Custom Built-ins. Upstairs You’ll Find The Master Retreat Which Is A True Oasis With Gorgeous Mountain Views, Tray Ceiling, Walk-In Closet, And A 5 Piece Master Bath With A Walk-In Shower, Soaker Tub, And Dual Vanities. The Upper Level Is Complete With Updated Hardwood Floors Throughout, A Bedroom And Bathroom Guest Suite, Laundry Room, Large Loft, And Two Additional Bedrooms, Plus, Another Full Bathroom. The Unfinished Basement Is The Perfect Place To Add Your Finishing Touches Or Adds Extra Storage. Enjoy Outdoor Living In The Fabulous Professionally Landscaped Backyard That Backs To Open Land With Mountain Views, And A Covered Patio. Parking Is Easy With The Attached 3 Car Garage. You’ll Love This Fabulous Neighborhood With Highly Rated Schools, Miles Of Walking Trails, Park, And Playground. Easy Access To Denver, Boulder, And DIA.
Listing Agent
RE/MAX Northwest Inc Brokerage Email: psubry@coloradohomesales.com,303-898-7783 License #040024437

Co-Listing Agent
RE/MAX Northwest Inc Brokerage Email: psubry@coloradohomesales.com,303-898-7783 License #100007015
Home Details
Home Type
- Single Family
Est. Annual Taxes
- $8,050
Year Built
- Built in 2013
Lot Details
- 10,301 Sq Ft Lot
- Open Space
- Property is Fully Fenced
- Private Yard
HOA Fees
- $105 Monthly HOA Fees
Parking
- 3 Car Attached Garage
- Dry Walled Garage
- Epoxy
Home Design
- Slab Foundation
- Frame Construction
- Composition Roof
- Wood Siding
- Stone Siding
- Concrete Block And Stucco Construction
Interior Spaces
- 2-Story Property
- Open Floorplan
- High Ceiling
- Ceiling Fan
- Double Pane Windows
- Mud Room
- Entrance Foyer
- Family Room with Fireplace
- Dining Room
- Home Office
- Loft
- Mountain Views
- Fire and Smoke Detector
Kitchen
- Eat-In Kitchen
- Oven
- Range with Range Hood
- Microwave
- Dishwasher
- Kitchen Island
- Disposal
Flooring
- Wood
- Carpet
- Tile
Bedrooms and Bathrooms
- 4 Bedrooms
- Primary Bedroom Suite
- Walk-In Closet
Laundry
- Laundry Room
- Dryer
- Washer
Basement
- Basement Fills Entire Space Under The House
- Stubbed For A Bathroom
Outdoor Features
- Covered patio or porch
Schools
- Coyote Ridge Elementary School
- Westlake Middle School
- Legacy High School
Utilities
- Forced Air Heating and Cooling System
- 220 Volts
- 110 Volts
- Natural Gas Connected
Listing and Financial Details
- Exclusions: Seller's Personal Property.
- Assessor Parcel Number R8869053
Community Details
Overview
- Association fees include ground maintenance, recycling, trash
- Silverleaf Association, Phone Number (303) 482-2213
- Silverleaf Subdivision
- Property is near a preserve or public land
Recreation
- Community Playground
- Park
- Trails
Map
Home Values in the Area
Average Home Value in this Area
Tax History
| Year | Tax Paid | Tax Assessment Tax Assessment Total Assessment is a certain percentage of the fair market value that is determined by local assessors to be the total taxable value of land and additions on the property. | Land | Improvement |
|---|---|---|---|---|
| 2024 | $8,050 | $75,070 | $20,600 | $54,470 |
| 2023 | $7,977 | $81,680 | $22,410 | $59,270 |
| 2022 | $6,540 | $57,890 | $12,930 | $44,960 |
| 2021 | $6,743 | $59,550 | $13,300 | $46,250 |
| 2020 | $6,526 | $57,010 | $12,010 | $45,000 |
| 2019 | $6,529 | $57,420 | $12,100 | $45,320 |
| 2018 | $6,338 | $53,740 | $11,230 | $42,510 |
| 2017 | $5,774 | $59,420 | $12,420 | $47,000 |
| 2016 | $5,593 | $50,730 | $9,550 | $41,180 |
| 2015 | $5,593 | $41,850 | $9,550 | $32,300 |
| 2014 | $4,741 | $13,400 | $13,400 | $0 |
Property History
| Date | Event | Price | Change | Sq Ft Price |
|---|---|---|---|---|
| 04/24/2025 04/24/25 | Pending | -- | -- | -- |
| 04/24/2025 04/24/25 | For Sale | $1,300,000 | +6.1% | $373 / Sq Ft |
| 07/06/2022 07/06/22 | Off Market | $1,225,000 | -- | -- |
| 04/04/2022 04/04/22 | Sold | $1,225,000 | +6.5% | $335 / Sq Ft |
| 03/14/2022 03/14/22 | Pending | -- | -- | -- |
| 03/14/2022 03/14/22 | For Sale | $1,150,000 | -- | $315 / Sq Ft |
Deed History
| Date | Type | Sale Price | Title Company |
|---|---|---|---|
| Warranty Deed | $1,225,000 | None Listed On Document | |
| Interfamily Deed Transfer | -- | None Available | |
| Special Warranty Deed | $667,604 | First American |
Mortgage History
| Date | Status | Loan Amount | Loan Type |
|---|---|---|---|
| Open | $980,000 | New Conventional | |
| Previous Owner | $340,000 | New Conventional | |
| Previous Owner | $400,562 | New Conventional |
Similar Homes in the area
Source: REcolorado®
MLS Number: 2131994
APN: 1573-18-1-05-018
- 14971 Blue Jay Ct
- 4111 W 149th Ave
- 3925 W 149th Ave
- 4712 Raven Run
- 4822 Raven Run
- 4718 Raven Run
- 4727 Raven Run
- 4739 Raven Run
- 14669 Eagle River Run
- 4742 Raven Run
- 4746 Raven Run
- 4463 Eagle River Run
- 4810 Mountain Gold Run
- 5033 Silver Feather Way
- 5118 Bottlebrush Run
- 14958 Wistera Way
- 4910 Crimson Star Dr
- 15322 Irving Ct
- 3439 W 154th Ave
- 15363 Irving Ct
