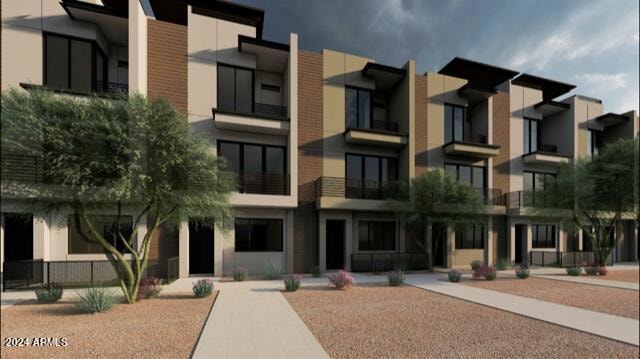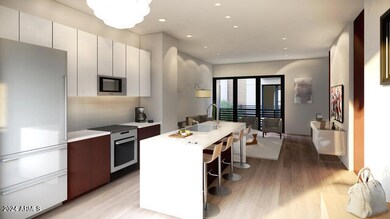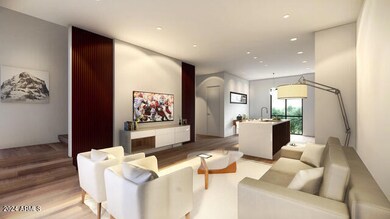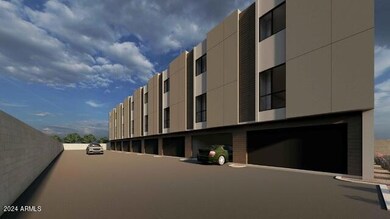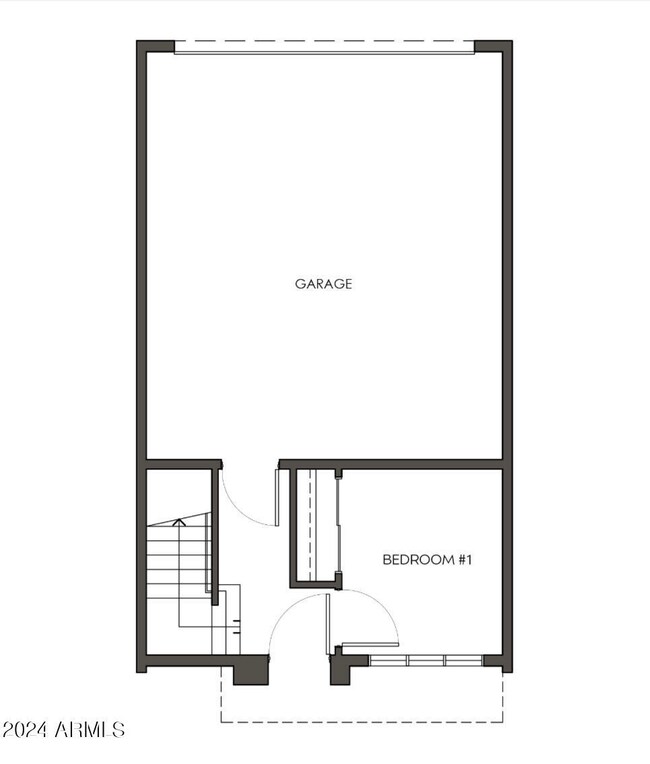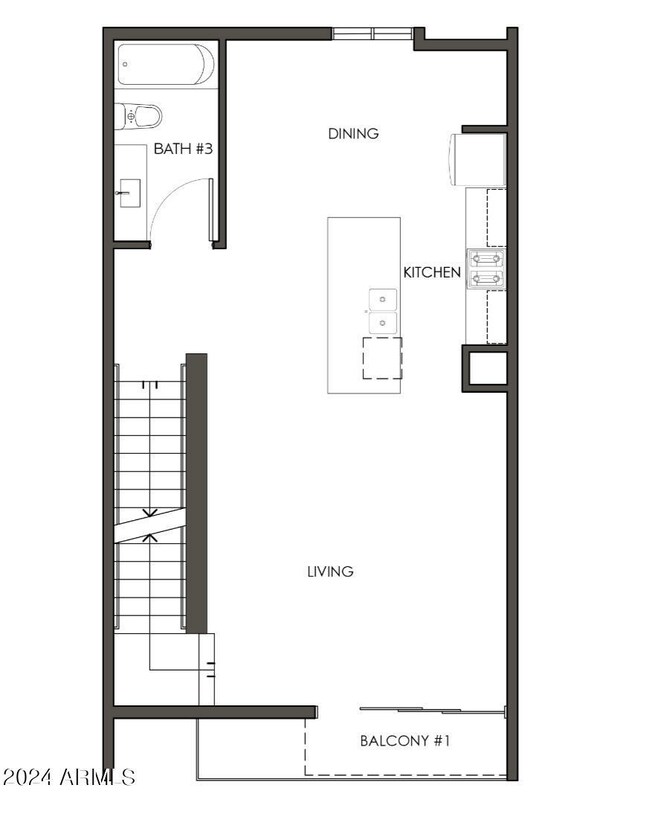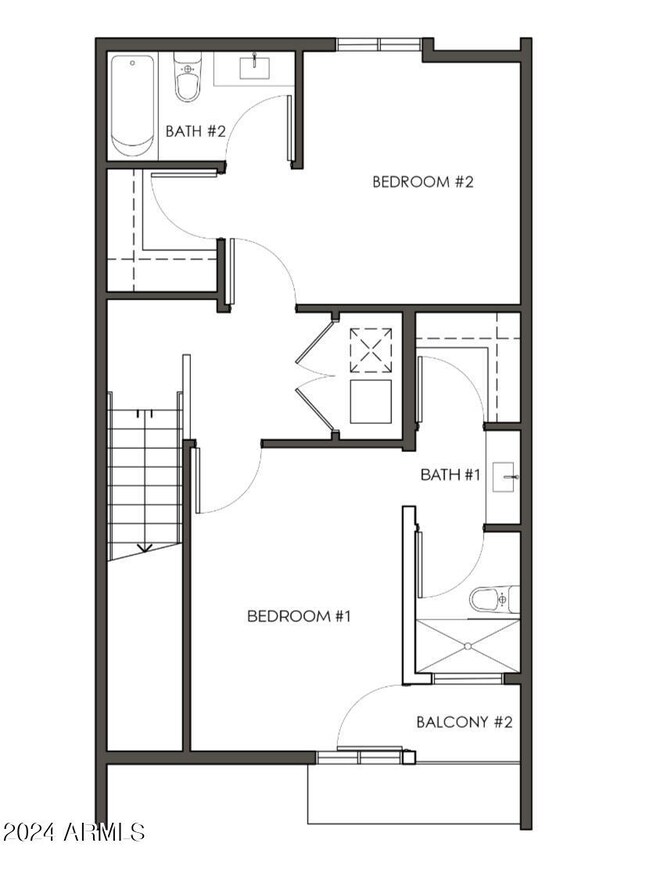
4220 N 32nd St Unit 4 Phoenix, AZ 85018
Camelback East Village NeighborhoodEstimated payment $4,309/month
Highlights
- Contemporary Architecture
- Balcony
- Double Pane Windows
- Phoenix Coding Academy Rated A
- Eat-In Kitchen
- Dual Vanity Sinks in Primary Bathroom
About This Home
Introducing the epitome of modern patio home living in the heart of Arcadia - welcome home to the Arcadian Phoenix. Nestled in the coveted 85018 area code, these modern townhomes redefine living with their spacious floor plans and an array of amenities.
Step inside to discover a haven of elegance, boasting 10-foot ceilings on the main living floor and large windows that flood the space with natural light. The gourmet kitchen seamlessly merges with the inviting family room, creating the perfect setting for both everyday living and entertaining. Revel in the exquisite finishes, featuring stunning cabinetry, sleek quartz countertops, and timeless stainless steel appliances.
Experience true architectural brilliance with the inclusion of a charming Juliet balcony
Townhouse Details
Home Type
- Townhome
Est. Annual Taxes
- $320
Year Built
- Built in 2025 | Under Construction
Lot Details
- 767 Sq Ft Lot
- Private Streets
- Wrought Iron Fence
- Block Wall Fence
HOA Fees
- $275 Monthly HOA Fees
Parking
- 2 Car Garage
Home Design
- Contemporary Architecture
- Wood Frame Construction
- Built-Up Roof
- Synthetic Stucco Exterior
Interior Spaces
- 1,487 Sq Ft Home
- 3-Story Property
- Ceiling height of 9 feet or more
- Double Pane Windows
- Vinyl Flooring
- Washer and Dryer Hookup
Kitchen
- Eat-In Kitchen
- Built-In Microwave
- Kitchen Island
Bedrooms and Bathrooms
- 3 Bedrooms
- Primary Bathroom is a Full Bathroom
- 3 Bathrooms
- Dual Vanity Sinks in Primary Bathroom
Outdoor Features
- Balcony
Schools
- Monte Vista Elementary School
- Biltmore Preparatory Academy Middle School
- Camelback High School
Utilities
- Cooling Available
- Heating Available
- Water Softener
- High Speed Internet
- Cable TV Available
Community Details
- Association fees include sewer, ground maintenance, street maintenance, trash, water
- Arcadia 32 HOA Inc Association
- Built by 4220 Holdings, LLC
- Arcadia 32 Subdivision
Listing and Financial Details
- Tax Lot 4
- Assessor Parcel Number 163-01-311
Map
Home Values in the Area
Average Home Value in this Area
Property History
| Date | Event | Price | Change | Sq Ft Price |
|---|---|---|---|---|
| 10/06/2024 10/06/24 | Pending | -- | -- | -- |
| 10/06/2024 10/06/24 | For Sale | $718,000 | -- | $483 / Sq Ft |
Similar Homes in Phoenix, AZ
Source: Arizona Regional Multiple Listing Service (ARMLS)
MLS Number: 6767631
- 4220 N 32nd St Unit 39
- 4220 N 32nd St Unit 32
- 4220 N 32nd St Unit 5
- 4220 N 32nd St Unit 6
- 4220 N 32nd St Unit 35
- 4220 N 32nd St Unit 38
- 4220 N 32nd St Unit 30
- 4220 N 32nd St Unit 36
- 4220 N 32nd St Unit 3
- 4220 N 32nd St Unit 2
- 4220 N 32nd St Unit 1
- 4220 N 32nd St Unit 37
- 4220 N 32nd St Unit 40
- 4202 N 32nd St Unit F
- 3040 E Glenrosa Ave
- 4141 N 31st St Unit 404
- 4141 N 31st St Unit 326
- 4141 N 31st St Unit 405
- 4141 N 31st St Unit 215
- 4141 N 31st St Unit 414
