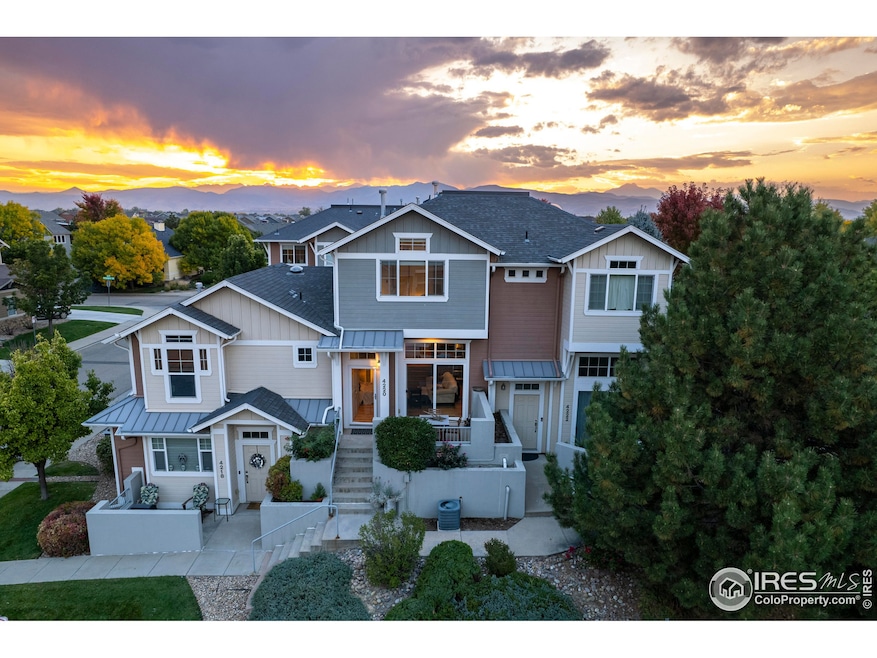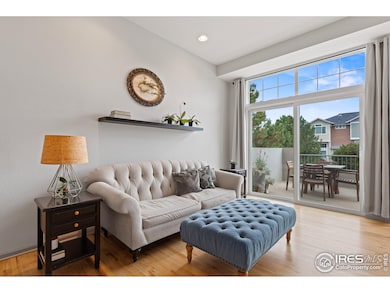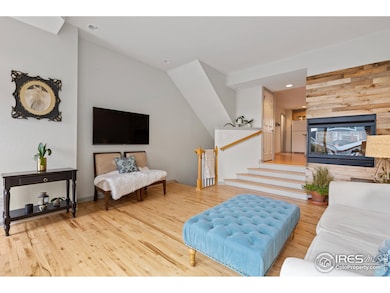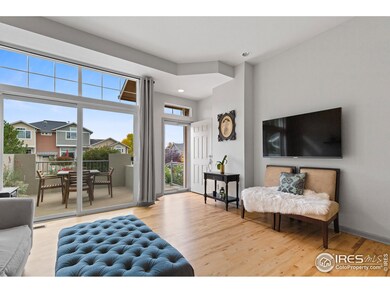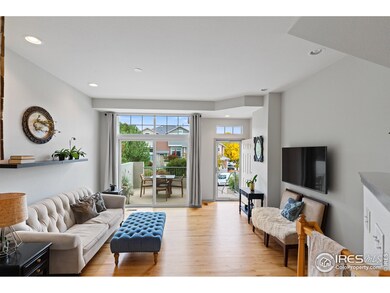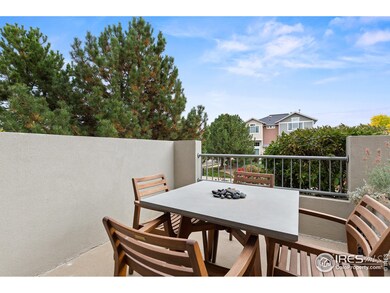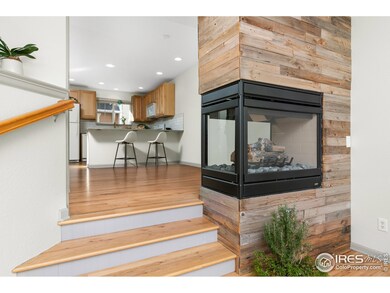
4220 Riley Dr Longmont, CO 80503
Lower Clover Basin NeighborhoodHighlights
- Open Floorplan
- Cathedral Ceiling
- 2 Car Attached Garage
- Blue Mountain Elementary School Rated A
- Wood Flooring
- Eat-In Kitchen
About This Home
As of April 2025This charming residence is thoughtfully designed with an open-concept floor plan to maximize the living space, modern finishes and is located in highly desirable SW Longmont! This updated home is nestled in an established, tree abundant and sought-after neighborhood away from road noise and traffic, surrounded by numerous trails, centrally located between downtown Boulder and Longmont, within a quick drive to the mountains. Upon entering, you'll be greeted by oversized windows that flood the high ceiling living area with natural light. The home has beautiful, upgraded solid wood floors, tile and stunning quartz countertops throughout. The updated kitchen features a walk-in pantry and large island perfect for gatherings. The primary suite has vaulted ceilings and includes a recently upgraded ensuite bathroom. The 2nd bedroom is also generously sized and comes with its own refreshed ensuite bathroom. Step outside the private patio, perfect for entertaining. The convenience of a 2-car attached garage provides ample parking and additional storage space. Equipped with NextLight Gig internet. With all the maintenance taken care of and close proximity to local schools, parks, shopping and easy access to highways, this is the perfect place to call home, giving you more time to enjoy the colorful ColoRADo outdoors!
Townhouse Details
Home Type
- Townhome
Est. Annual Taxes
- $2,572
Year Built
- Built in 2005
Lot Details
- 835 Sq Ft Lot
HOA Fees
Parking
- 2 Car Attached Garage
- Tandem Parking
- Garage Door Opener
Home Design
- Composition Roof
- Composition Shingle
Interior Spaces
- 1,260 Sq Ft Home
- 2-Story Property
- Open Floorplan
- Cathedral Ceiling
- Gas Fireplace
- Living Room with Fireplace
- Wood Flooring
- Washer and Dryer Hookup
Kitchen
- Eat-In Kitchen
- Electric Oven or Range
- Microwave
- Dishwasher
- Disposal
Bedrooms and Bathrooms
- 2 Bedrooms
- Primary Bathroom is a Full Bathroom
Outdoor Features
- Patio
- Exterior Lighting
Schools
- Blue Mountain Elementary School
- Altona Middle School
- Silver Creek High School
Utilities
- Forced Air Heating and Cooling System
- High Speed Internet
- Cable TV Available
Community Details
- Association fees include snow removal, management, maintenance structure, water/sewer, hazard insurance
- Reserve At Renaissance Subdivision
Listing and Financial Details
- Assessor Parcel Number R0507075
Map
Home Values in the Area
Average Home Value in this Area
Property History
| Date | Event | Price | Change | Sq Ft Price |
|---|---|---|---|---|
| 04/18/2025 04/18/25 | Sold | $450,000 | -4.1% | $357 / Sq Ft |
| 02/08/2025 02/08/25 | Price Changed | $469,000 | -1.1% | $372 / Sq Ft |
| 01/23/2025 01/23/25 | For Sale | $474,000 | -- | $376 / Sq Ft |
Tax History
| Year | Tax Paid | Tax Assessment Tax Assessment Total Assessment is a certain percentage of the fair market value that is determined by local assessors to be the total taxable value of land and additions on the property. | Land | Improvement |
|---|---|---|---|---|
| 2024 | $2,572 | $27,256 | -- | $27,256 |
| 2023 | $2,572 | $27,256 | $3,645 | $27,296 |
| 2022 | $2,488 | $25,138 | $2,759 | $22,379 |
| 2021 | $2,520 | $25,862 | $2,839 | $23,023 |
| 2020 | $2,524 | $25,984 | $2,646 | $23,338 |
| 2019 | $2,484 | $25,984 | $2,646 | $23,338 |
| 2018 | $1,899 | $19,987 | $2,376 | $17,611 |
| 2017 | $1,873 | $22,097 | $2,627 | $19,470 |
| 2016 | $1,862 | $19,478 | $3,900 | $15,578 |
| 2015 | $1,774 | $16,613 | $3,821 | $12,792 |
| 2014 | $1,552 | $16,613 | $3,821 | $12,792 |
Mortgage History
| Date | Status | Loan Amount | Loan Type |
|---|---|---|---|
| Closed | $68,200 | Future Advance Clause Open End Mortgage | |
| Open | $163,200 | Unknown |
Deed History
| Date | Type | Sale Price | Title Company |
|---|---|---|---|
| Warranty Deed | $204,000 | First Colorado Title |
Similar Homes in Longmont, CO
Source: IRES MLS
MLS Number: 1025125
APN: 1315184-14-011
- 4236 Frederick Cir
- 4110 Riley Dr
- 2005 Calico Ct
- 4008 Ravenna Place
- 4004 Ravenna Place
- 1708 Roma Ct
- 2001 Coralbells Ct
- 2000 Coralbells Ct
- 1601 Venice Ln
- 5017 Bella Vista Dr
- 1580 Venice Ln
- 5001 Bella Vista Dr
- 4012 Milano Ln
- 3805 Glenn Eyre Dr
- 1612 Venice Ln
- 2232 Sedgwick Ct
- 1682 Dorothy Cir
- 4143 Da Vinci Dr
- 5035 Old Ranch Dr
- 1916 High Plains Dr
