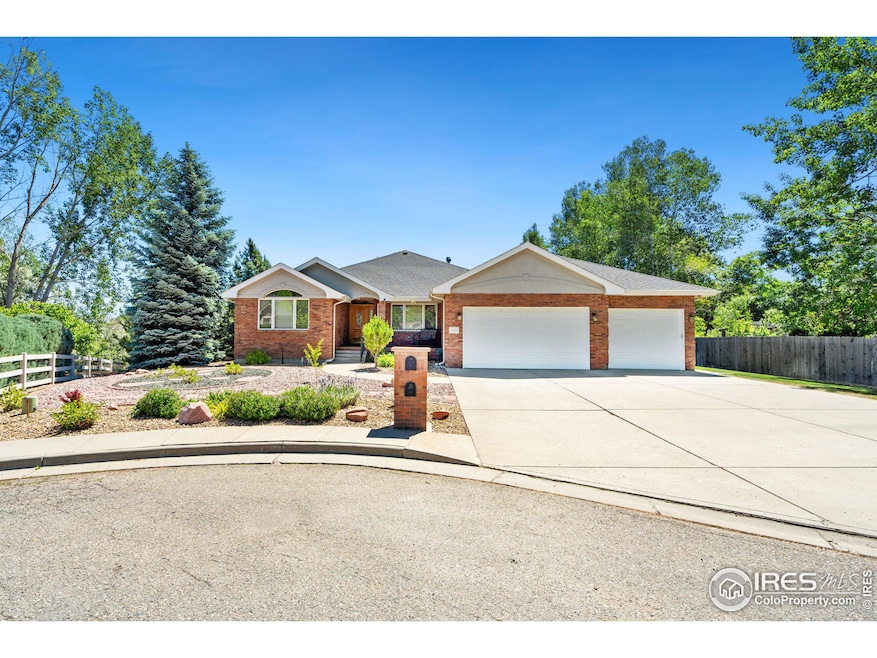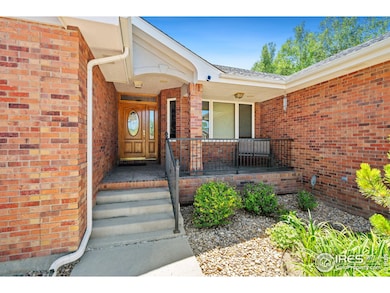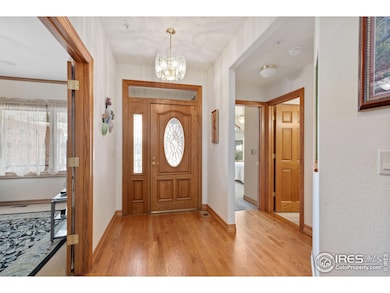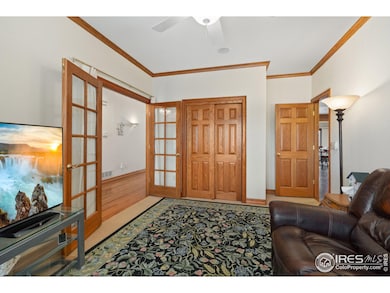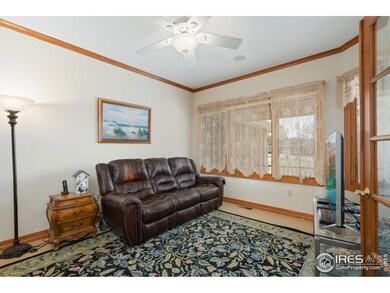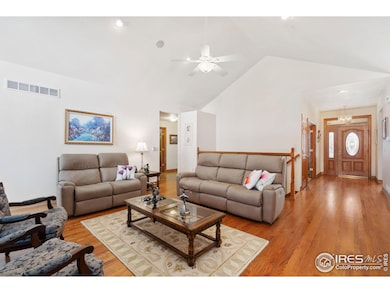
4220 Smith Park Ct Loveland, CO 80538
Estimated payment $4,500/month
Highlights
- Deck
- Multiple Fireplaces
- Wood Flooring
- Contemporary Architecture
- Cathedral Ceiling
- Sun or Florida Room
About This Home
Nestled in a peaceful cul-de-sac, this wonderful ranch-style home offers the perfect blend of comfort and elegance. Featuring a spacious open floor plan, this home boasts beautiful hardwood floors, 6 panel solid oak doors, and an amazing two sided fireplace in the great room that adds warmth and charm. The kitchen offers tons of counter space complete with granite countertops, raised panel cabinetry, full tile backsplashes, an island, professional grade gas cooktop, and double ovens. The inviting screened-in porch is perfect for enjoying your morning coffee or unwinding in the evening while taking in the serene surroundings. With a walk-out basement, this home provides endless possibilities for additional living space, whether for entertaining from the wet bar, a home gym, or a guest suite. A generous three-car garage offers ample space for vehicles, storage, or hobbies. The yard is perfect and backs to open space. This home combines privacy and convenience, just minutes from shopping, dining, and schools.
Home Details
Home Type
- Single Family
Est. Annual Taxes
- $3,872
Year Built
- Built in 2002
Lot Details
- 0.47 Acre Lot
- Open Space
- Cul-De-Sac
- West Facing Home
- Sprinkler System
- Property is zoned R1
Parking
- 3 Car Attached Garage
- Garage Door Opener
Home Design
- Contemporary Architecture
- Brick Veneer
- Wood Frame Construction
- Composition Roof
- Stucco
Interior Spaces
- 4,175 Sq Ft Home
- 1-Story Property
- Central Vacuum
- Cathedral Ceiling
- Ceiling Fan
- Skylights
- Multiple Fireplaces
- Double Sided Fireplace
- Gas Fireplace
- Double Pane Windows
- Window Treatments
- Family Room
- Living Room with Fireplace
- Home Office
- Recreation Room with Fireplace
- Sun or Florida Room
- Radon Detector
Kitchen
- Eat-In Kitchen
- Electric Oven or Range
- Microwave
- Dishwasher
Flooring
- Wood
- Carpet
Bedrooms and Bathrooms
- 5 Bedrooms
- Walk-In Closet
- Primary bathroom on main floor
Laundry
- Laundry on main level
- Dryer
- Washer
Basement
- Walk-Out Basement
- Basement Fills Entire Space Under The House
Outdoor Features
- Deck
- Patio
Schools
- Edmondson Elementary School
- Erwin Middle School
- Loveland High School
Utilities
- Forced Air Heating and Cooling System
- Underground Utilities
- High Speed Internet
- Cable TV Available
Community Details
- No Home Owners Association
- Village 3Rd Sub The Subdivision
Listing and Financial Details
- Assessor Parcel Number R1607204
Map
Home Values in the Area
Average Home Value in this Area
Tax History
| Year | Tax Paid | Tax Assessment Tax Assessment Total Assessment is a certain percentage of the fair market value that is determined by local assessors to be the total taxable value of land and additions on the property. | Land | Improvement |
|---|---|---|---|---|
| 2025 | $3,735 | $58,906 | $10,720 | $48,186 |
| 2024 | $3,735 | $58,906 | $10,720 | $48,186 |
| 2022 | $2,982 | $44,432 | $6,582 | $37,850 |
| 2021 | $3,633 | $45,710 | $6,771 | $38,939 |
| 2020 | $3,455 | $43,451 | $6,771 | $36,680 |
| 2019 | $3,397 | $43,451 | $6,771 | $36,680 |
| 2018 | $4,556 | $55,360 | $6,818 | $48,542 |
| 2017 | $3,923 | $55,360 | $6,818 | $48,542 |
| 2016 | $3,345 | $45,603 | $7,538 | $38,065 |
| 2015 | $3,317 | $45,600 | $7,540 | $38,060 |
| 2014 | $2,957 | $39,330 | $7,540 | $31,790 |
Property History
| Date | Event | Price | Change | Sq Ft Price |
|---|---|---|---|---|
| 04/02/2025 04/02/25 | For Sale | $749,900 | -- | $180 / Sq Ft |
Deed History
| Date | Type | Sale Price | Title Company |
|---|---|---|---|
| Warranty Deed | $505,000 | Chicago Title Co |
Mortgage History
| Date | Status | Loan Amount | Loan Type |
|---|---|---|---|
| Previous Owner | $322,700 | Unknown | |
| Previous Owner | $343,000 | Construction |
Similar Homes in the area
Source: IRES MLS
MLS Number: 1029985
APN: 95022-38-002
- 4162 Balsa Ct
- 1151 W 45th St
- 1267 W 45th St
- 862 Jordache Dr
- 3906 Ash Ave
- 1578 Oak Creek Dr
- 1231 Autumn Purple Dr
- 855 Norway Maple Dr
- 4109 Georgetown Dr
- 1674 Box Prairie Cir
- 4760 Mimosa St
- 551 W 39th St Unit 551
- 1180 W 50th St
- 3775 Sheridan Ave
- 1820 Georgetown Ct
- 4910 Laporte Ave
- 1230 Crabapple Dr
- 563 W 48th St
- 1145 Crabapple Dr
- 1678 W 50th St
