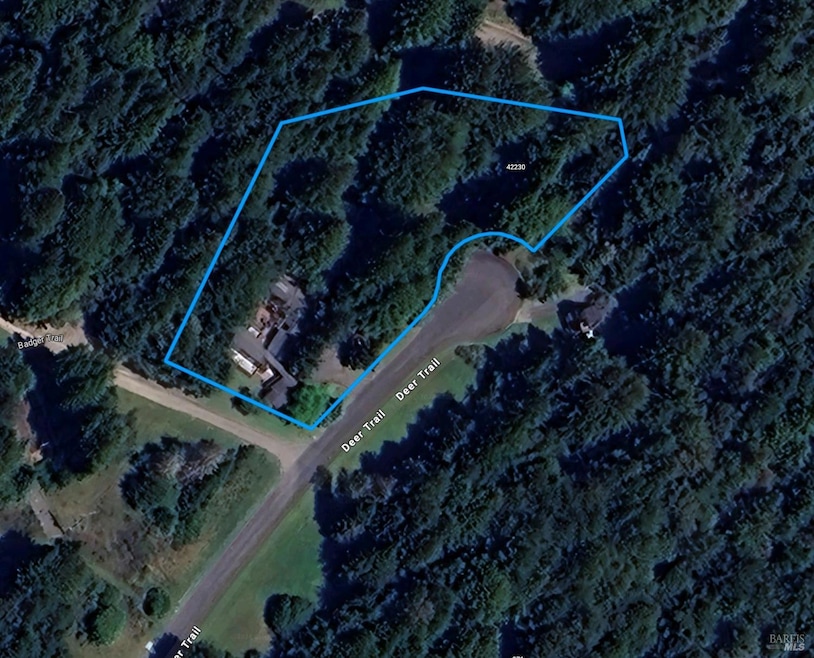
42200 Deer Trail Sea Ranch, CA 95497
The Sea Ranch NeighborhoodHighlights
- Fitness Center
- 1.52 Acre Lot
- Forest View
- Sitting Area In Primary Bedroom
- Deck
- Cathedral Ceiling
About This Home
As of December 2024A rare and coveted Sea Ranch offering is presented for the first time since construction in 2000. 42200 Deer Trail is a stunning single-level contemporary home surrounded by 1.5 acres of green forested meadows. Two legal parcels at the northern point of Sea Ranch command half of the Deer Trail cul-de-sac, connecting into the winding and picturesque Badger Trail. The adjacent .46-acre vacant parcel at 42230 Deer Trail is included in the sale. Just minutes to Sea Ranch Golf Links, Gualala Point Regional Park, and the charming coastal town of Gualala. Two bedrooms, three full baths, enchanted library w/ study nook overlooking the forest and acreage. Begin your day in the fitness/yoga room, enjoy your morning coffee and news at the breakfast nook, and finally, gather for dinner in your formal dining room or al fresco in the courtyard. Red Oak hardwood floors, rustic red brick at the kitchen, baths, and entry. Multiple decks for generous indoor/outdoor living. Abundance of storage, and two-car garage with an attached art studio. 2700sf of contemporary yet simplistic finishes anchored by the center courtyard. Expansive primary suite with three decks and two full ensuite bathrooms. You will be captured by this architectural gem, stunning filtered light, & shadows from sunrise to sunset.
Home Details
Home Type
- Single Family
Est. Annual Taxes
- $9,387
Year Built
- Built in 2000
Lot Details
- 1.52 Acre Lot
- Corner Lot
HOA Fees
- $334 Monthly HOA Fees
Parking
- 2 Car Detached Garage
- Enclosed Parking
- Garage Door Opener
Home Design
- Side-by-Side
- Concrete Foundation
- Raised Foundation
- Composition Roof
Interior Spaces
- 2,700 Sq Ft Home
- 1-Story Property
- Beamed Ceilings
- Cathedral Ceiling
- Formal Entry
- Family Room
- Living Room with Fireplace
- Breakfast Room
- Dining Room
- Library
- Bonus Room
- Storage
- Forest Views
Kitchen
- Free-Standing Gas Range
- Range Hood
- Microwave
- Synthetic Countertops
- Disposal
Flooring
- Wood
- Tile
Bedrooms and Bathrooms
- 2 Bedrooms
- Sitting Area In Primary Bedroom
- Studio bedroom
- Bathroom on Main Level
- 3 Full Bathrooms
Laundry
- Laundry Room
- Dryer
- Washer
Home Security
- Carbon Monoxide Detectors
- Fire and Smoke Detector
Outdoor Features
- Balcony
- Courtyard
- Deck
- Patio
- Separate Outdoor Workshop
- Wrap Around Porch
Utilities
- No Cooling
- Central Heating
- Heating System Uses Propane
- Propane
- Internet Available
Listing and Financial Details
- Assessor Parcel Number 122-530-048-000
Community Details
Overview
- Association fees include common areas, management, pool, recreation facility, road, security
- The Sea Ranch Association, Phone Number (707) 785-2444
- Built by Shawn P. Bettega
- The Sea Ranch Subdivision
Recreation
- Recreation Facilities
- Fitness Center
- Community Pool
- Trails
Map
Home Values in the Area
Average Home Value in this Area
Property History
| Date | Event | Price | Change | Sq Ft Price |
|---|---|---|---|---|
| 12/18/2024 12/18/24 | Sold | $1,800,000 | +6.2% | $667 / Sq Ft |
| 11/29/2024 11/29/24 | Pending | -- | -- | -- |
| 11/13/2024 11/13/24 | Price Changed | $1,695,000 | -10.6% | $628 / Sq Ft |
| 10/28/2024 10/28/24 | Price Changed | $1,895,000 | -5.0% | $702 / Sq Ft |
| 10/16/2024 10/16/24 | For Sale | $1,995,000 | -- | $739 / Sq Ft |
Tax History
| Year | Tax Paid | Tax Assessment Tax Assessment Total Assessment is a certain percentage of the fair market value that is determined by local assessors to be the total taxable value of land and additions on the property. | Land | Improvement |
|---|---|---|---|---|
| 2023 | $9,387 | $676,299 | $131,170 | $545,129 |
| 2022 | $8,681 | $663,040 | $128,599 | $534,441 |
| 2021 | $8,445 | $650,040 | $126,078 | $523,962 |
| 2020 | $8,427 | $643,376 | $124,786 | $518,590 |
| 2019 | $8,332 | $630,762 | $122,340 | $508,422 |
| 2018 | $8,060 | $618,395 | $119,942 | $498,453 |
| 2017 | $0 | $606,271 | $117,591 | $488,680 |
| 2016 | $7,780 | $594,385 | $115,286 | $479,099 |
| 2015 | -- | $585,458 | $113,555 | $471,903 |
| 2014 | -- | $573,991 | $111,331 | $462,660 |
Mortgage History
| Date | Status | Loan Amount | Loan Type |
|---|---|---|---|
| Open | $1,029,000 | New Conventional | |
| Previous Owner | $15,997 | Seller Take Back |
Deed History
| Date | Type | Sale Price | Title Company |
|---|---|---|---|
| Grant Deed | $1,800,000 | First American Title | |
| Interfamily Deed Transfer | -- | -- | |
| Grant Deed | $29,000 | American Title Co | |
| Trustee Deed | $44,578 | Fidelity National Title | |
| Grant Deed | -- | First American Title |
Similar Homes in the area
Source: Bay Area Real Estate Information Services (BAREIS)
MLS Number: 324082568
APN: 122-530-048
- 42207 Deer Trail
- 42320 Forecastle Unit 35E-2
- 42267 Forecastle
- 42180 Deer Trail
- 332 Antler
- 251 Ballast Rd
- 346 Main Sail
- 42179 Rock Cod
- 470 Grey Whale
- 464 Sea Stack None
- 0 Ocean Dr
- 59 Burl Tree
- 42460 Leeward Rd
- 38934 Cypress Way
- 38936 Cypress Way
- 210 Solstice
- 38882 Honey Run Ln
- 38851 S Highway 1 Unit 26
- 38668 Coral Ct
- 46531 Tickled Pink Dr
