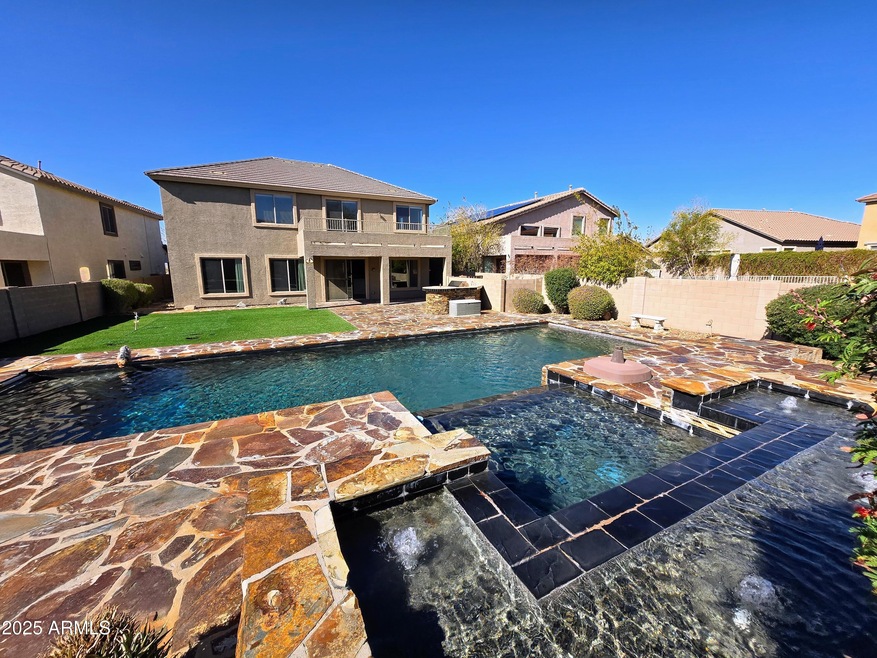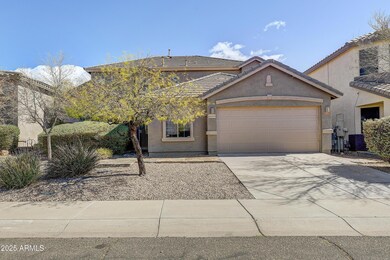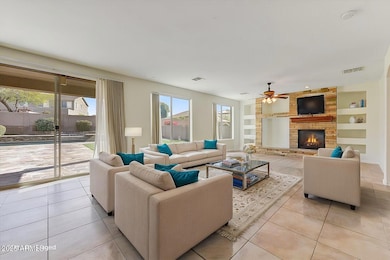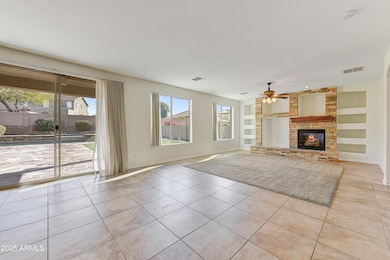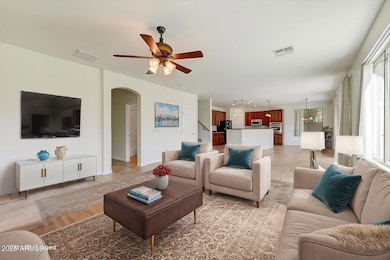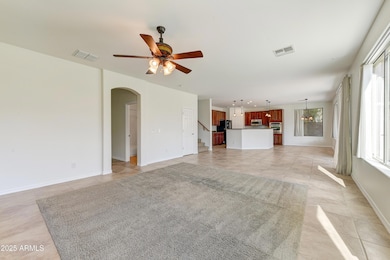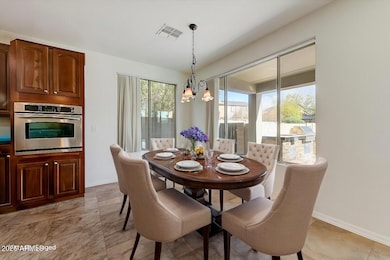
42209 N 46th Ln Phoenix, AZ 85086
Estimated payment $3,907/month
Highlights
- Fitness Center
- Heated Spa
- Granite Countertops
- Canyon Springs STEM Academy Rated A-
- Clubhouse
- Tennis Courts
About This Home
Come see this beautifully updated 4-bed, 3-bath home in the Parkside West community of Anthem that offers 3,098 sq ft of spacious living with fresh interior paint and modern upgrades. The chef's kitchen includes granite countertops, a walk-in pantry, and GE Profile appliances with a gas cooktop, wall oven, and built-in microwave. The open layout flows into the family room with a cozy gas fireplace, creating a warm and inviting atmosphere. Upstairs, the large master suite features double sinks, a separate shower and tub, and a walk-in closet. Step into the backyard oasis with a covered patio, a large heated pool, spa, and built-in gas-plumbed BBQ . Recent updates include a new HVAC system (2022), water heater (2023), fresh interior paint (2025), and two new pool pumps (2025). Cont'd... Located across from Opportunity Way Park, this home is close to top-rated schools and Anthem amenities, including pools, sports courts, trails, and a fitness center. Enjoy comfort and convenience in this Parkside West gem!
Home Details
Home Type
- Single Family
Est. Annual Taxes
- $2,981
Year Built
- Built in 2006
Lot Details
- 8,641 Sq Ft Lot
- Block Wall Fence
- Artificial Turf
- Front and Back Yard Sprinklers
- Sprinklers on Timer
HOA Fees
- $115 Monthly HOA Fees
Parking
- 2 Car Garage
Home Design
- Wood Frame Construction
- Tile Roof
- Concrete Roof
- Stucco
Interior Spaces
- 3,098 Sq Ft Home
- 2-Story Property
- Ceiling height of 9 feet or more
- Ceiling Fan
- Gas Fireplace
- Family Room with Fireplace
Kitchen
- Eat-In Kitchen
- Gas Cooktop
- Built-In Microwave
- Kitchen Island
- Granite Countertops
Flooring
- Carpet
- Tile
Bedrooms and Bathrooms
- 4 Bedrooms
- Primary Bathroom is a Full Bathroom
- 3 Bathrooms
- Dual Vanity Sinks in Primary Bathroom
- Bathtub With Separate Shower Stall
Eco-Friendly Details
- ENERGY STAR Qualified Equipment
Pool
- Pool Updated in 2025
- Heated Spa
- Heated Pool
Outdoor Features
- Balcony
- Built-In Barbecue
Schools
- Canyon Springs Stem Academy Elementary And Middle School
- Boulder Creek High School
Utilities
- Cooling System Updated in 2022
- Cooling Available
- Heating System Uses Natural Gas
- Plumbing System Updated in 2023
Listing and Financial Details
- Tax Lot 190
- Assessor Parcel Number 203-04-191
Community Details
Overview
- Association fees include ground maintenance
- Anthem Parkside Comm Association, Phone Number (623) 742-6050
- Anthem Comm Council Association, Phone Number (623) 742-6050
- Association Phone (623) 742-6050
- Built by Engle Homes
- Anthem West Unit 1 Subdivision
Amenities
- Clubhouse
- Recreation Room
Recreation
- Tennis Courts
- Community Playground
- Fitness Center
- Community Pool
- Bike Trail
Map
Home Values in the Area
Average Home Value in this Area
Tax History
| Year | Tax Paid | Tax Assessment Tax Assessment Total Assessment is a certain percentage of the fair market value that is determined by local assessors to be the total taxable value of land and additions on the property. | Land | Improvement |
|---|---|---|---|---|
| 2025 | $2,981 | $34,636 | -- | -- |
| 2024 | $2,931 | $32,987 | -- | -- |
| 2023 | $2,931 | $49,730 | $9,940 | $39,790 |
| 2022 | $2,822 | $36,380 | $7,270 | $29,110 |
| 2021 | $2,948 | $33,380 | $6,670 | $26,710 |
| 2020 | $2,893 | $31,760 | $6,350 | $25,410 |
| 2019 | $2,805 | $30,400 | $6,080 | $24,320 |
| 2018 | $2,707 | $29,050 | $5,810 | $23,240 |
| 2017 | $2,614 | $27,270 | $5,450 | $21,820 |
| 2016 | $2,467 | $27,100 | $5,420 | $21,680 |
| 2015 | $2,202 | $25,120 | $5,020 | $20,100 |
Property History
| Date | Event | Price | Change | Sq Ft Price |
|---|---|---|---|---|
| 03/04/2025 03/04/25 | For Sale | $635,000 | -- | $205 / Sq Ft |
Deed History
| Date | Type | Sale Price | Title Company |
|---|---|---|---|
| Interfamily Deed Transfer | -- | None Available | |
| Interfamily Deed Transfer | -- | None Available | |
| Special Warranty Deed | $418,896 | Universal Land Title Agency | |
| Interfamily Deed Transfer | -- | Universal Land Title | |
| Cash Sale Deed | $136,976 | First American Title | |
| Cash Sale Deed | $136,976 | None Available |
Mortgage History
| Date | Status | Loan Amount | Loan Type |
|---|---|---|---|
| Open | $400,000 | New Conventional | |
| Closed | $295,000 | New Conventional | |
| Closed | $273,800 | New Conventional | |
| Closed | $78,468 | Construction | |
| Closed | $318,896 | New Conventional |
Similar Homes in the area
Source: Arizona Regional Multiple Listing Service (ARMLS)
MLS Number: 6828315
APN: 203-04-191
- 4613 W Moss Springs Rd
- 42328 N 46th Ln
- 42207 N 45th Dr
- 42410 N 46th Ln
- 4617 W Cottontail Rd
- 4446 W Hower Rd
- 4535 W Cottontail Rd
- 4624 W Heyerdahl Ct
- 4337 W Powell Dr
- 42711 N 43rd Dr
- 4433 W Phalen Dr
- 4905 W Magellan Dr
- 4723 W Silva Dr
- 43603 N 44th Ln
- 3948 W Rushmore Dr
- 4330 W Aracely Dr Unit 2
- 42104 N Venture Dr Unit 104
- 43017 N Vista Hills Dr
- 4722 W Lapenna Dr
- 3829 W Ashton Dr
