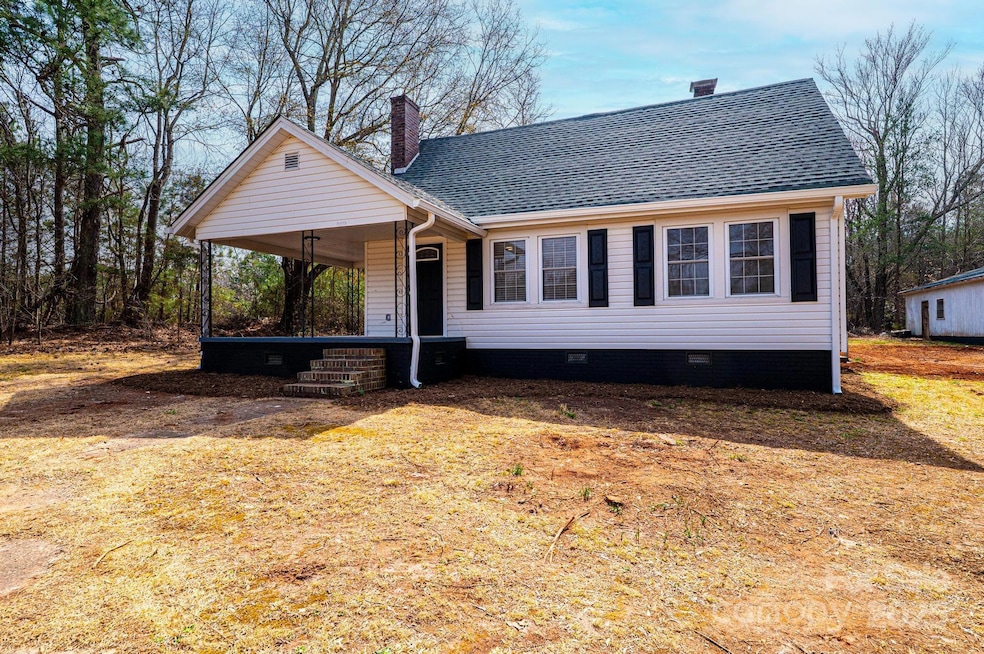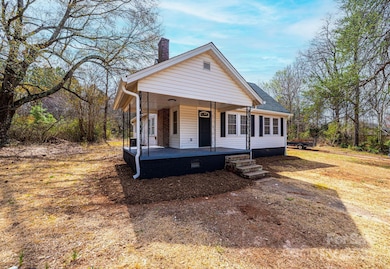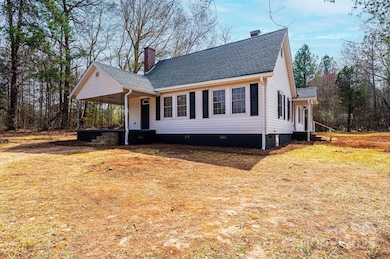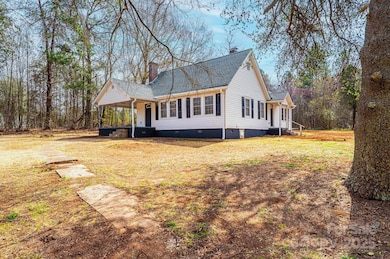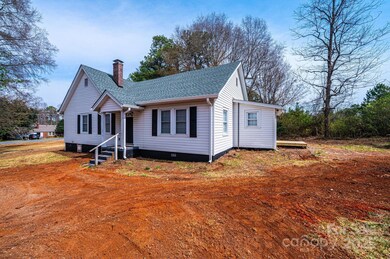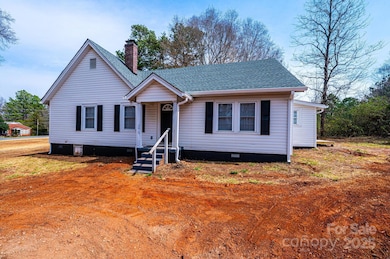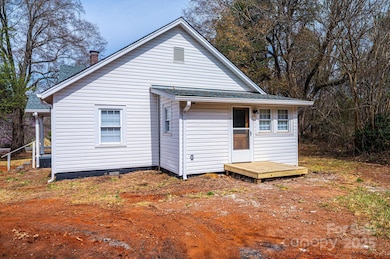
4221 E Maiden Rd Maiden, NC 28650
Estimated payment $2,087/month
Highlights
- Private Lot
- 2 Car Detached Garage
- Front Porch
- Maiden Middle School Rated A-
- Fireplace
- 1-Story Property
About This Home
Step into this beautifully renovated 3-bedroom, 2-bath home that perfectly blends timeless character with modern upgrades. Every detail has been thoughtfully updated—from the brand-new electrical, plumbing, HVAC, and insulation to the fresh sheetrock, flooring, and lighting throughout. The stunning new kitchen and stylish bathrooms feature new tubs, vanities, and toilets, offering both comfort and convenience. A new roof, new water line, and new sewage line ensure long-term reliability, while the original vinyl siding and double-hung windows maintain the home’s classic appeal. Plus, enjoy the added bonus of a detached garage. Move-in ready with all the essentials updated for today’s living!
Listing Agent
EXP Realty LLC Mooresville Brokerage Email: Tyler@MustHaveRealEstate.com License #319535

Home Details
Home Type
- Single Family
Est. Annual Taxes
- $983
Year Built
- Built in 1942
Lot Details
- Private Lot
- Level Lot
- Property is zoned R-40
Parking
- 2 Car Detached Garage
- Garage Door Opener
Home Design
- Vinyl Siding
Interior Spaces
- 1,485 Sq Ft Home
- 1-Story Property
- Fireplace
- Crawl Space
Kitchen
- Electric Oven
- Electric Cooktop
- Microwave
- Dishwasher
Bedrooms and Bathrooms
- 3 Main Level Bedrooms
- 2 Full Bathrooms
Outdoor Features
- Front Porch
Schools
- Tuttle Elementary School
- Maiden Middle School
- Maiden High School
Utilities
- Central Air
- Septic Tank
Listing and Financial Details
- Assessor Parcel Number 367601260145
Map
Home Values in the Area
Average Home Value in this Area
Tax History
| Year | Tax Paid | Tax Assessment Tax Assessment Total Assessment is a certain percentage of the fair market value that is determined by local assessors to be the total taxable value of land and additions on the property. | Land | Improvement |
|---|---|---|---|---|
| 2024 | $983 | $197,100 | $14,800 | $182,300 |
| 2023 | $940 | $91,600 | $12,900 | $78,700 |
| 2022 | $322 | $91,600 | $12,900 | $78,700 |
| 2021 | $322 | $91,600 | $12,900 | $78,700 |
| 2020 | $322 | $91,600 | $12,900 | $78,700 |
| 2019 | $305 | $46,700 | $0 | $0 |
| 2018 | $285 | $85,000 | $12,600 | $72,400 |
| 2017 | $285 | $0 | $0 | $0 |
| 2016 | $285 | $0 | $0 | $0 |
| 2015 | $252 | $85,000 | $12,600 | $72,400 |
| 2014 | $252 | $82,300 | $12,700 | $69,600 |
Property History
| Date | Event | Price | Change | Sq Ft Price |
|---|---|---|---|---|
| 03/20/2025 03/20/25 | For Sale | $359,900 | -- | $242 / Sq Ft |
Deed History
| Date | Type | Sale Price | Title Company |
|---|---|---|---|
| Warranty Deed | $30,000 | -- |
Mortgage History
| Date | Status | Loan Amount | Loan Type |
|---|---|---|---|
| Open | $125,000 | New Conventional |
Similar Homes in Maiden, NC
Source: Canopy MLS (Canopy Realtor® Association)
MLS Number: 4234275
APN: 3676012601450000
- 3792 Rolling View Ln
- 4793 Appaloosa Ln
- 4168 Vernies Way Unit 6
- 3092 Lee Lawing Rd
- 4766 Dolph Monroe Rd
- 3628 Laney Rd
- 3606 Buffalo Shoals Rd
- 3509 Seminole Dr
- 4747 Kenneths Dr
- 000 Seminole Dr
- Lot #69 Seminole Dr Unit 69
- Lot #68 Seminole Dr Unit 68
- Lot #66 Seminole Dr Unit 66
- Lot #65 Seminole Dr Unit 65
- Lot #64 Seminole Dr Unit 64
- 2656 Lee Lawing Rd
- 4757 Mountain View Ln
- 0 Brave Ave Unit 98 & 97
- Lot #98 Brave Ave Unit 98
- Lot #97 Brave Ave Unit 97
