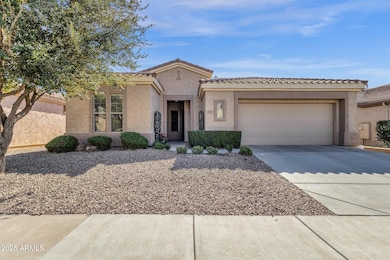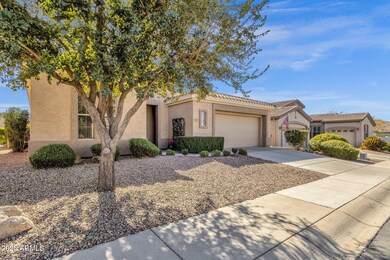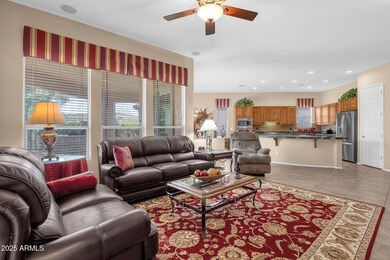
4221 E Sourwood Dr Gilbert, AZ 85298
Trilogy NeighborhoodHighlights
- Golf Course Community
- Fitness Center
- Clubhouse
- Cortina Elementary School Rated A
- Gated with Attendant
- Two Way Fireplace
About This Home
As of March 2025Enjoy living in this resort style 55+ active adult community of Trilogy at Power Ranch in this wonderful ''Cottonwood'' model home. The home features two bedrooms, den and two baths in this open floor plan. The kitchen is located off the great room and has stainless appliances, large granite breakfast bar, pantry, upgraded cabinets and a gas stove top which is the perfect area for cooking and entertaining. You will enjoy the great room with windows overlooking the backyard. and has an entertainment area and a gas fireplace and is located near the dining area which has a French Door slider which was installed this past year. The bedrooms are ''split'' giving all parties privacy and have their own bathroom. The master has a walk-in shower, double sinks, linen closet and large walk-in closet Your family or guests will have a bath with tub / shower and sink near the guest bedroom. The backyard has a large extended paver patio with built in BBQ, artificial turf, plants and trees - the perfect area to relax and entertain. Trilogy has many amenities including golf, tennis, Bocce, pickleball, clubs, pools and so much more.
Home Details
Home Type
- Single Family
Est. Annual Taxes
- $2,157
Year Built
- Built in 2005
Lot Details
- 5,731 Sq Ft Lot
- Wrought Iron Fence
- Front and Back Yard Sprinklers
- Sprinklers on Timer
HOA Fees
- $209 Monthly HOA Fees
Parking
- 2 Car Garage
Home Design
- Santa Barbara Architecture
- Wood Frame Construction
- Tile Roof
- Concrete Roof
- Stucco
Interior Spaces
- 1,917 Sq Ft Home
- 1-Story Property
- Ceiling height of 9 feet or more
- Ceiling Fan
- 2 Fireplaces
- Two Way Fireplace
- Gas Fireplace
- Double Pane Windows
- Low Emissivity Windows
- Tile Flooring
Kitchen
- Breakfast Bar
- Gas Cooktop
- Built-In Microwave
- Kitchen Island
- Granite Countertops
Bedrooms and Bathrooms
- 2 Bedrooms
- 2 Bathrooms
- Dual Vanity Sinks in Primary Bathroom
Accessible Home Design
- No Interior Steps
- Raised Toilet
Outdoor Features
- Built-In Barbecue
Schools
- Adult Elementary And Middle School
- Adult High School
Utilities
- Cooling Available
- Heating unit installed on the ceiling
- High Speed Internet
- Cable TV Available
Listing and Financial Details
- Tax Lot 1529
- Assessor Parcel Number 313-05-782
Community Details
Overview
- Association fees include ground maintenance, street maintenance
- Trilogy@ Power Ranch Association, Phone Number (480) 279-2053
- Built by SHEA
- Trilogy Unit 7 Phase C Subdivision, Cottonwood Floorplan
Amenities
- Clubhouse
- Recreation Room
Recreation
- Golf Course Community
- Tennis Courts
- Fitness Center
- Heated Community Pool
- Community Spa
- Bike Trail
Security
- Gated with Attendant
Map
Home Values in the Area
Average Home Value in this Area
Property History
| Date | Event | Price | Change | Sq Ft Price |
|---|---|---|---|---|
| 03/26/2025 03/26/25 | Sold | $570,000 | +0.2% | $297 / Sq Ft |
| 02/17/2025 02/17/25 | Pending | -- | -- | -- |
| 02/15/2025 02/15/25 | For Sale | $569,000 | +76.2% | $297 / Sq Ft |
| 04/27/2015 04/27/15 | Sold | $323,000 | -3.6% | $168 / Sq Ft |
| 04/03/2015 04/03/15 | Pending | -- | -- | -- |
| 03/23/2015 03/23/15 | For Sale | $334,999 | -- | $175 / Sq Ft |
Tax History
| Year | Tax Paid | Tax Assessment Tax Assessment Total Assessment is a certain percentage of the fair market value that is determined by local assessors to be the total taxable value of land and additions on the property. | Land | Improvement |
|---|---|---|---|---|
| 2025 | $2,157 | $30,704 | -- | -- |
| 2024 | $2,406 | $29,242 | -- | -- |
| 2023 | $2,406 | $38,760 | $7,750 | $31,010 |
| 2022 | $2,300 | $32,670 | $6,530 | $26,140 |
| 2021 | $2,370 | $31,500 | $6,300 | $25,200 |
| 2020 | $2,417 | $27,500 | $5,500 | $22,000 |
| 2019 | $2,342 | $25,720 | $5,140 | $20,580 |
| 2018 | $2,256 | $24,650 | $4,930 | $19,720 |
| 2017 | $2,173 | $25,060 | $5,010 | $20,050 |
| 2016 | $2,210 | $24,070 | $4,810 | $19,260 |
| 2015 | $1,926 | $22,060 | $4,410 | $17,650 |
Mortgage History
| Date | Status | Loan Amount | Loan Type |
|---|---|---|---|
| Open | $456,000 | New Conventional | |
| Previous Owner | $45,000 | Credit Line Revolving | |
| Previous Owner | $318,000 | VA | |
| Previous Owner | $257,600 | New Conventional | |
| Previous Owner | $208,000 | New Conventional |
Deed History
| Date | Type | Sale Price | Title Company |
|---|---|---|---|
| Warranty Deed | $570,000 | Wfg National Title Insurance C | |
| Warranty Deed | $323,000 | Equity Title Agency | |
| Cash Sale Deed | $353,405 | First American Title Insuran | |
| Special Warranty Deed | -- | First American Title Insuran | |
| Special Warranty Deed | -- | First American Title Insuran |
Similar Homes in the area
Source: Arizona Regional Multiple Listing Service (ARMLS)
MLS Number: 6820798
APN: 313-05-782
- 4203 E Narrowleaf Dr
- 4200 E Narrowleaf Dr
- 5405 S Marigold Way Unit 7
- 4214 E Donato Dr
- 4121 E Narrowleaf Dr
- 4086 E Narrowleaf Dr
- 4120 E Donato Dr
- 17870 E Appaloosa Dr
- 4088 E Jude Ln Unit 6
- 4439 E Ficus Way
- 4459 E Donato Dr
- 4479 E Narrowleaf Dr
- 3943 E Ficus Way
- 3938 E Ficus Way
- 4517 E Sourwood Dr
- 4515 E Rakestraw Ln
- 17936 E Colt Ct
- 3935 E Blue Spruce Ln
- 17756 E Colt Dr
- 4528 E Donato Dr






