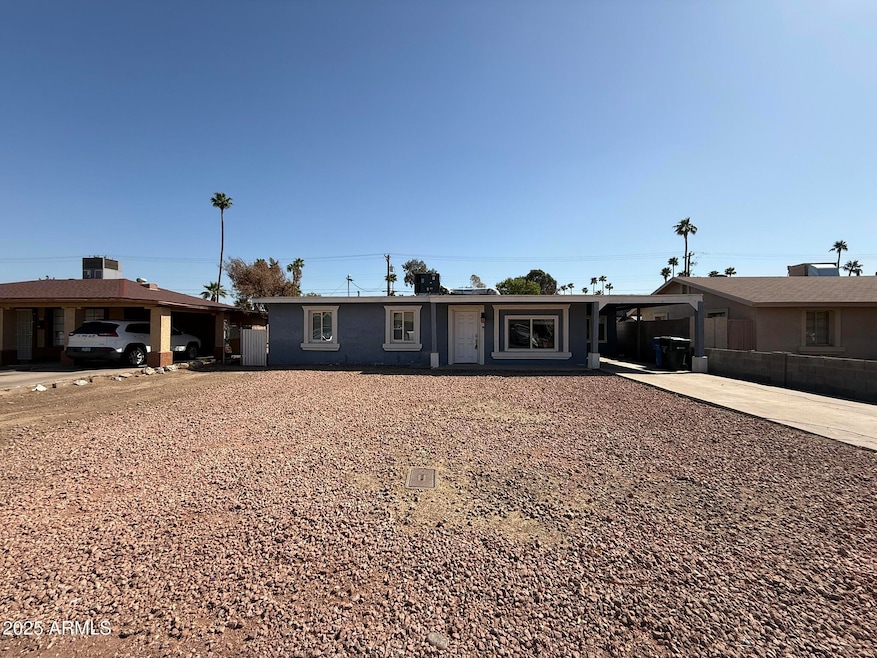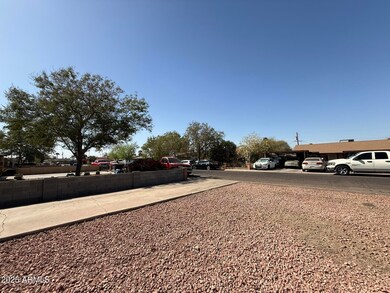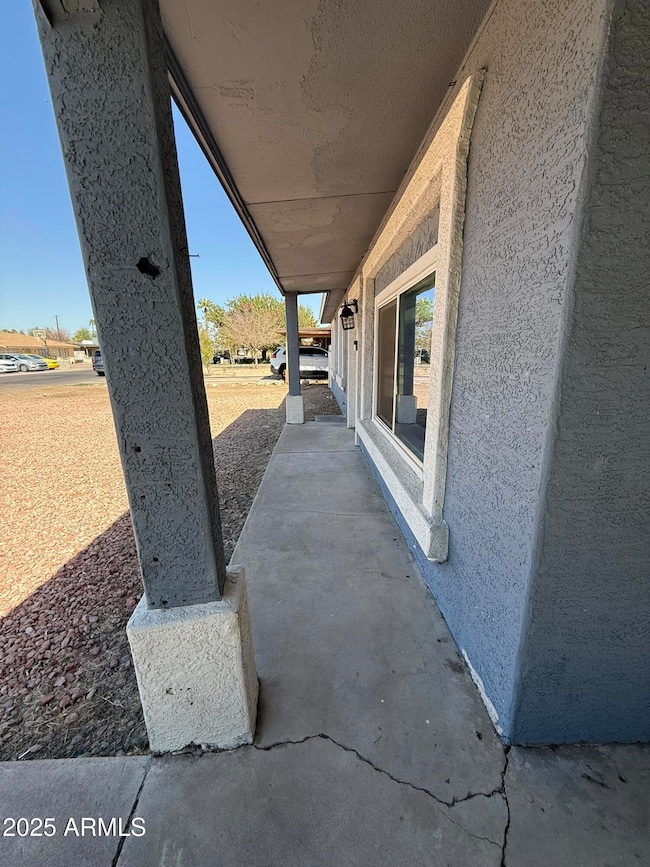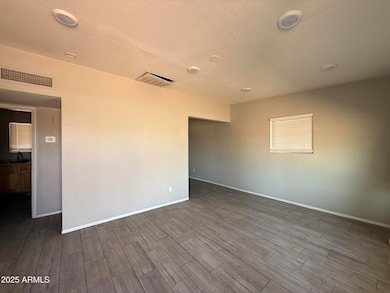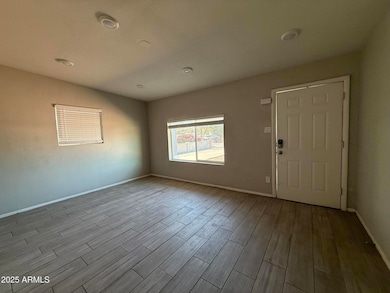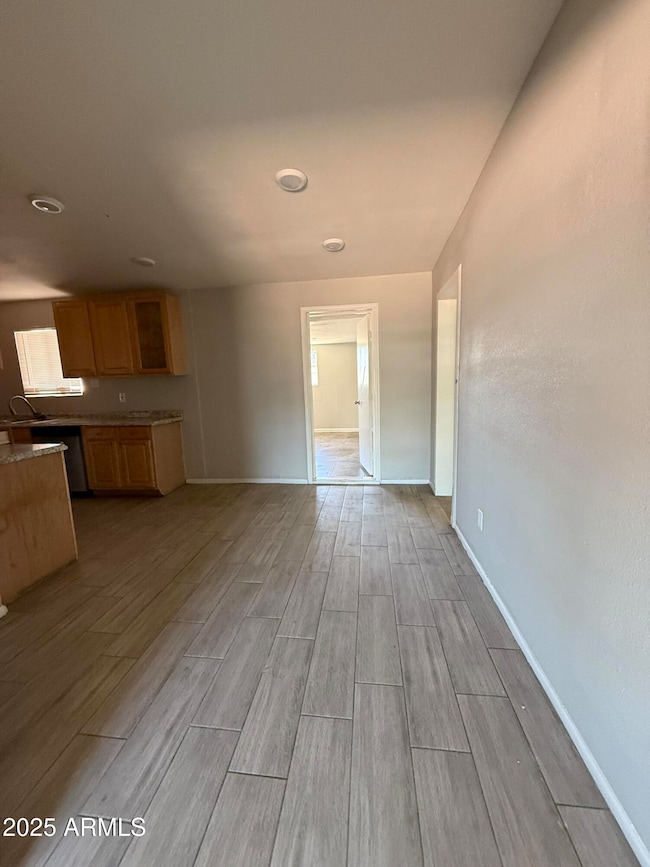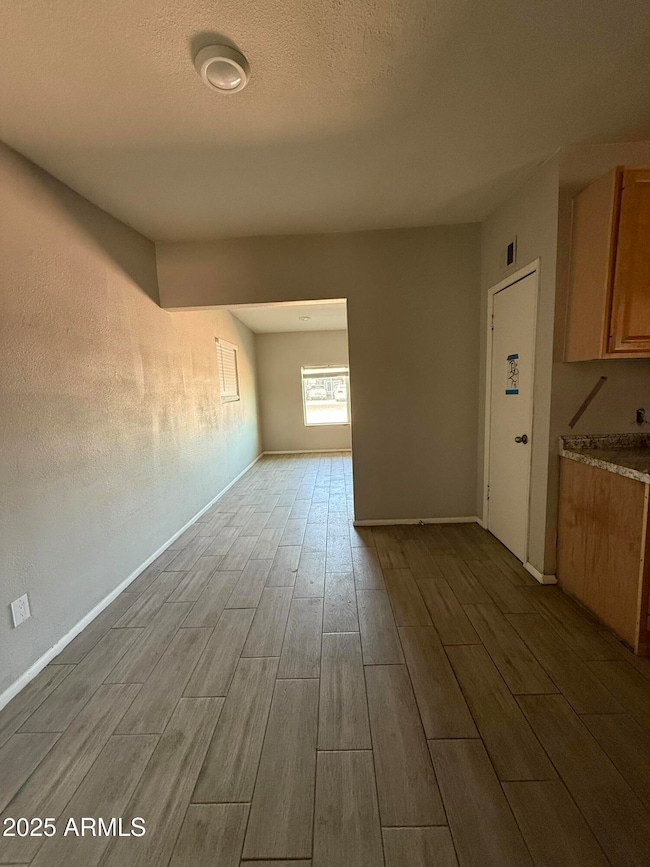
4221 N 33rd Dr Phoenix, AZ 85017
Alhambra NeighborhoodEstimated payment $1,387/month
Highlights
- No HOA
- Eat-In Kitchen
- Heating System Uses Natural Gas
- Phoenix Coding Academy Rated A
- Cooling Available
- 1-Story Property
About This Home
This 4-bedroom, 2-bathroom home presents an incredible opportunity for investors or homeowners eager to make it their own. Bursting with potential, it's ready for your creativity and vision to bring it to life. The spacious layout offers endless possibilities, while the carport provides convenient covered parking. The large backyard, complete with a covered patio, offers plenty of space for outdoor entertaining or future enhancements. Ideally located in central Phoenix, this home is just minutes from schools, shopping, dining, and easy freeway access. Don't miss this chance to turn this property into your dream home or next great investment!
Home Details
Home Type
- Single Family
Est. Annual Taxes
- $1,233
Year Built
- Built in 1950
Lot Details
- 7,610 Sq Ft Lot
- Block Wall Fence
Parking
- 2 Carport Spaces
Home Design
- Composition Roof
- Block Exterior
Interior Spaces
- 1,800 Sq Ft Home
- 1-Story Property
- Washer and Dryer Hookup
Kitchen
- Eat-In Kitchen
- Built-In Microwave
Bedrooms and Bathrooms
- 4 Bedrooms
- 2 Bathrooms
Schools
- Granada Elementary School-East Campus
- Alhambra High School
Utilities
- Cooling Available
- Heating System Uses Natural Gas
Community Details
- No Home Owners Association
- Association fees include no fees
- Indian Gardens Subdivision
Listing and Financial Details
- Tax Lot 53
- Assessor Parcel Number 154-23-053
Map
Home Values in the Area
Average Home Value in this Area
Tax History
| Year | Tax Paid | Tax Assessment Tax Assessment Total Assessment is a certain percentage of the fair market value that is determined by local assessors to be the total taxable value of land and additions on the property. | Land | Improvement |
|---|---|---|---|---|
| 2025 | $1,233 | $8,588 | -- | -- |
| 2024 | $1,239 | $8,179 | -- | -- |
| 2023 | $1,239 | $22,080 | $4,410 | $17,670 |
| 2022 | $1,220 | $15,120 | $3,020 | $12,100 |
| 2021 | $1,232 | $14,350 | $2,870 | $11,480 |
| 2020 | $1,184 | $12,150 | $2,430 | $9,720 |
| 2019 | $1,170 | $10,710 | $2,140 | $8,570 |
| 2018 | $1,080 | $9,920 | $1,980 | $7,940 |
| 2017 | $1,066 | $7,750 | $1,550 | $6,200 |
| 2016 | $472 | $5,300 | $1,060 | $4,240 |
| 2015 | $447 | $4,830 | $960 | $3,870 |
Property History
| Date | Event | Price | Change | Sq Ft Price |
|---|---|---|---|---|
| 03/20/2025 03/20/25 | Pending | -- | -- | -- |
| 03/05/2025 03/05/25 | For Sale | $230,000 | -7.6% | $128 / Sq Ft |
| 02/23/2021 02/23/21 | Sold | $249,000 | +3.8% | $138 / Sq Ft |
| 01/18/2021 01/18/21 | For Sale | $239,900 | -- | $133 / Sq Ft |
Deed History
| Date | Type | Sale Price | Title Company |
|---|---|---|---|
| Warranty Deed | $240,000 | Stewart Title | |
| Warranty Deed | -- | None Available | |
| Interfamily Deed Transfer | -- | Stewart Title & Trust Of Pho | |
| Special Warranty Deed | $27,450 | Stewart Title & Trust Of Pho | |
| Trustee Deed | $144,809 | First American Title | |
| Warranty Deed | $185,000 | Security Title Agency Inc | |
| Cash Sale Deed | $135,000 | Security Title Agency Inc |
Mortgage History
| Date | Status | Loan Amount | Loan Type |
|---|---|---|---|
| Previous Owner | $0 | New Conventional | |
| Previous Owner | $250,000 | Commercial | |
| Previous Owner | $16,800 | New Conventional | |
| Previous Owner | $166,500 | New Conventional |
Similar Homes in Phoenix, AZ
Source: Arizona Regional Multiple Listing Service (ARMLS)
MLS Number: 6830492
APN: 154-23-053
- 3138 W Glenrosa Ave
- 3331 W Sells Dr
- 3418 W Roma Ave
- 4418 N 34th Dr
- 3422 W Sells Dr
- 4426 N 34th Dr
- 3431 W Campbell Ave
- 3940 N 33rd Ave
- 4109 N 30th Ave
- 2915 W Montecito Ave
- 3611 W Hazelwood St Unit 1
- 3624 W Clarendon Ave
- 2812 W Heatherbrae Dr
- 4650 N 35th Ave
- 3131 W Elm St
- 2750 W Turney Ave
- 4132 N 38th Dr
- 2925 W Highland Ave Unit 2
- 4542 N 28th Dr
- 3736 W Hazelwood St
