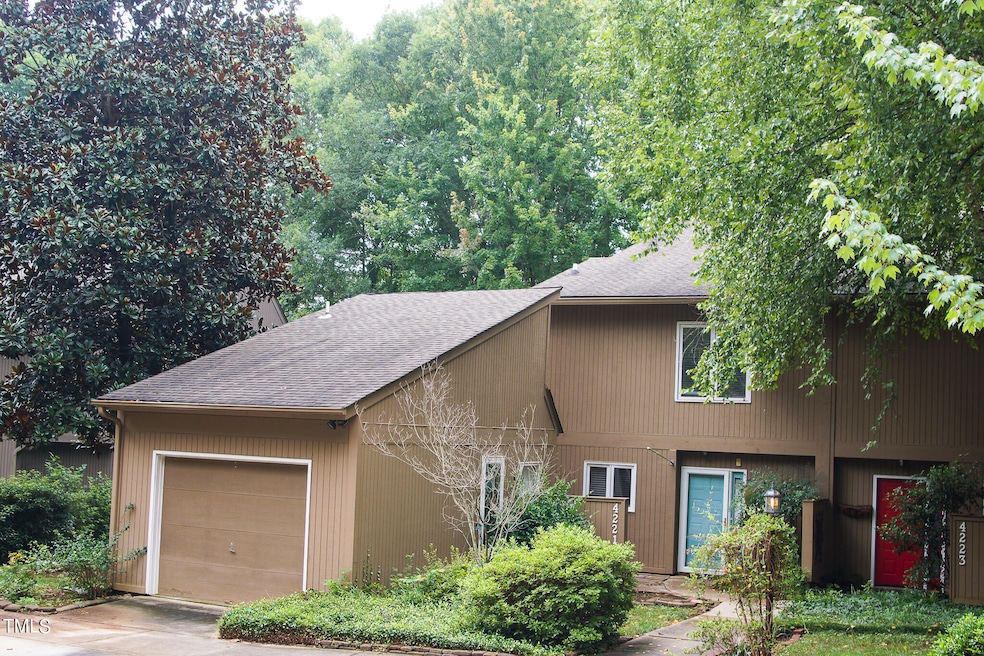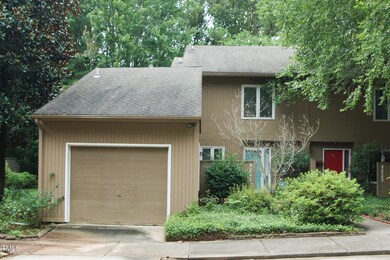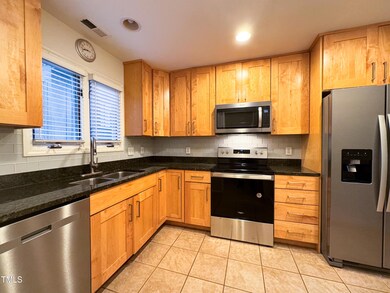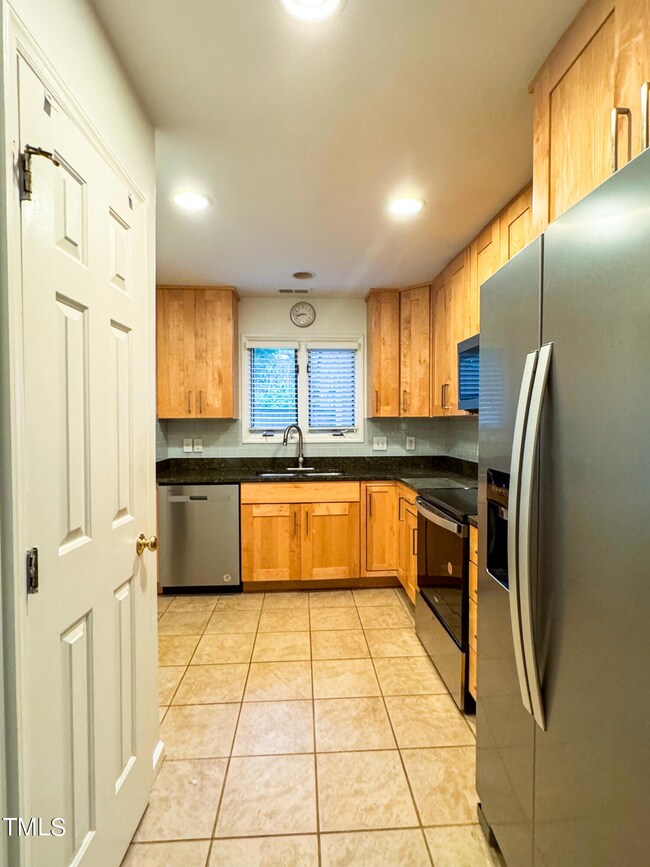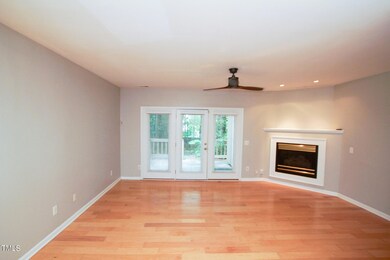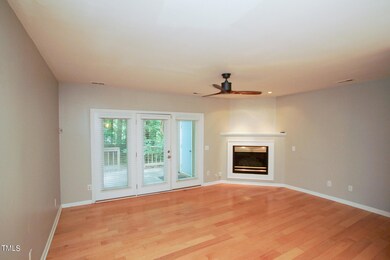
4221 Sunscape Ln Raleigh, NC 27613
Highlights
- Guest House
- Vaulted Ceiling
- Traditional Architecture
- Hilburn Academy Rated A-
- Partially Wooded Lot
- Wood Flooring
About This Home
As of October 2024This is a rare opportunity to own a beautiful 4 bedroom, 3.5 bath end unit townhome with detached in law suite that includes a full bathroom. Located in the Sunscape Townhome community which features beautiful wooded lots and a quiet neighborhood conveniently located just off of Glenwood Avenue. Main home includes large master bedroom, New appliances (Refrigerator, Range, Microwave, Dishwasher, Washer and Dryer). Detached section could also be used as a great office space too. Lots of natural light. Many updates- granite countertops and 42' cabinets in kitchen. Recessed lighting and hardwoods on main floor. Step down family room w/gas FP. Upstairs you will find brand new carpeting, All updated bathrooms with quartz, tile flooring & soft close cabinets. Jack & Jill bath upstairs. Patio & fenced in back yard. Great Glenwood location close to shopping, restaurants, RDU and RTP. Assigned schools for 2024-2025 are Hilburn Drive Academy (Elementary), Leesville Road Middle School and Leesville Road Middle High school with bus stop and parks nearby.
Townhouse Details
Home Type
- Townhome
Est. Annual Taxes
- $2,893
Year Built
- Built in 1995
Lot Details
- 5,227 Sq Ft Lot
- End Unit
- No Units Located Below
- No Unit Above or Below
- 1 Common Wall
- Back Yard Fenced
- Partially Wooded Lot
HOA Fees
- $210 Monthly HOA Fees
Home Design
- Traditional Architecture
- Slab Foundation
- Shingle Roof
- Wood Siding
Interior Spaces
- 1,614 Sq Ft Home
- 2-Story Property
- Vaulted Ceiling
- Ceiling Fan
- Gas Fireplace
- Entrance Foyer
- Family Room with Fireplace
- Breakfast Room
- Pull Down Stairs to Attic
Kitchen
- Electric Range
- Microwave
- Plumbed For Ice Maker
- Dishwasher
- Granite Countertops
Flooring
- Wood
- Carpet
- Tile
Bedrooms and Bathrooms
- 4 Bedrooms
- Main Floor Bedroom
- Walk-In Closet
- Walk-in Shower
Laundry
- Laundry on main level
- Washer and Dryer
Home Security
Parking
- Parking Pad
- 2 Open Parking Spaces
- Parking Lot
Outdoor Features
- Patio
- Rain Gutters
Additional Homes
- Guest House
Schools
- Hilburn Academy Elementary School
- Leesville Road Middle School
- Leesville Road High School
Utilities
- Forced Air Heating and Cooling System
- Natural Gas Connected
- Water Heater
- Phone Available
- Cable TV Available
Listing and Financial Details
- Assessor Parcel Number 0787705057
Community Details
Overview
- Association fees include ground maintenance, maintenance structure
- Resource Property Management Association, Phone Number (919) 240-4045
- Sunscape Townhomes Subdivision
- Maintained Community
Security
- Fire and Smoke Detector
Map
Home Values in the Area
Average Home Value in this Area
Property History
| Date | Event | Price | Change | Sq Ft Price |
|---|---|---|---|---|
| 10/24/2024 10/24/24 | Sold | $339,000 | -2.9% | $210 / Sq Ft |
| 09/01/2024 09/01/24 | Pending | -- | -- | -- |
| 07/24/2024 07/24/24 | For Sale | $349,000 | -- | $216 / Sq Ft |
Tax History
| Year | Tax Paid | Tax Assessment Tax Assessment Total Assessment is a certain percentage of the fair market value that is determined by local assessors to be the total taxable value of land and additions on the property. | Land | Improvement |
|---|---|---|---|---|
| 2024 | $2,893 | $330,817 | $80,000 | $250,817 |
| 2023 | $2,211 | $201,039 | $40,000 | $161,039 |
| 2022 | $2,056 | $201,039 | $40,000 | $161,039 |
| 2021 | $1,976 | $201,039 | $40,000 | $161,039 |
| 2020 | $1,940 | $201,039 | $40,000 | $161,039 |
| 2019 | $1,617 | $137,768 | $26,000 | $111,768 |
| 2018 | $1,525 | $137,768 | $26,000 | $111,768 |
| 2017 | $1,351 | $127,950 | $26,000 | $101,950 |
| 2016 | $1,324 | $127,950 | $26,000 | $101,950 |
| 2015 | $1,374 | $130,710 | $26,000 | $104,710 |
| 2014 | $1,303 | $130,710 | $26,000 | $104,710 |
Mortgage History
| Date | Status | Loan Amount | Loan Type |
|---|---|---|---|
| Open | $15,000 | New Conventional | |
| Open | $271,200 | New Conventional | |
| Previous Owner | $215,000 | Credit Line Revolving | |
| Previous Owner | $172,000 | Commercial | |
| Previous Owner | $74,200 | Credit Line Revolving |
Deed History
| Date | Type | Sale Price | Title Company |
|---|---|---|---|
| Warranty Deed | $339,000 | None Listed On Document | |
| Special Warranty Deed | -- | None Listed On Document | |
| Interfamily Deed Transfer | -- | None Available | |
| Interfamily Deed Transfer | -- | None Available | |
| Warranty Deed | $210,000 | None Available | |
| Interfamily Deed Transfer | -- | -- | |
| Deed | $110,000 | -- |
Similar Homes in the area
Source: Doorify MLS
MLS Number: 10043138
APN: 0787.20-70-5057-000
- 4213 Sunscape Ln
- 4203 Sunscape Ln
- 6402 Tanner Oak Ln
- 6406 Tanner Oak Ln
- 6408 Tanner Oak Ln
- 6416 Tanner Oak Ln
- 4209 Pleasant Grove Church Rd
- 6420 Tanner Oak Ln
- 6102 Highcastle Ct
- 6600 Coach Light Cir
- 6926 Leesville Rd
- 401 Oak Hollow Ct Unit 401
- 6800 Chamonix Place
- 4523 Hamptonshire Dr
- 4524 Hamptonshire Dr
- 5620 Hamstead Crossing
- 4420 Tetbury Place
- 3725 Fernwood Dr
- 6036 Epping Forest Dr
- 7373 Newport Ave
