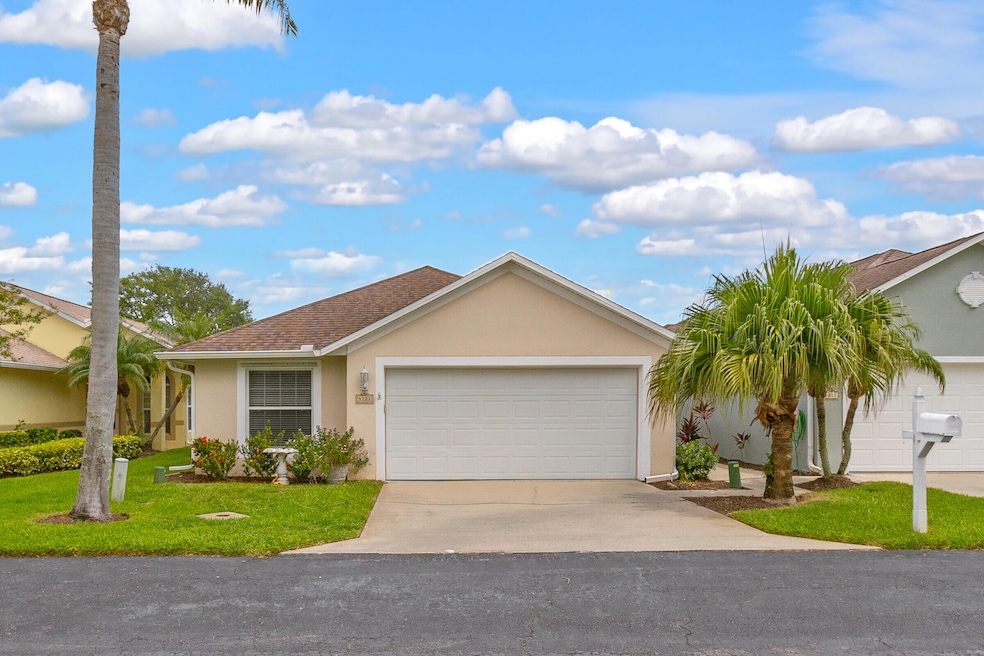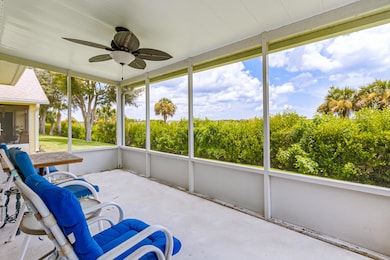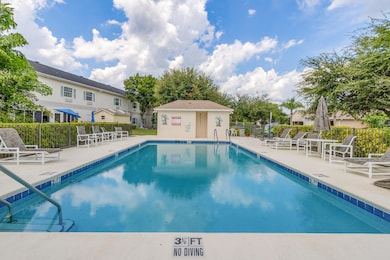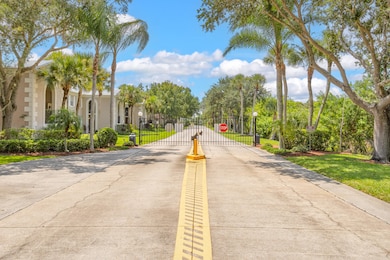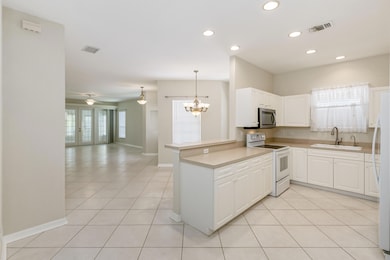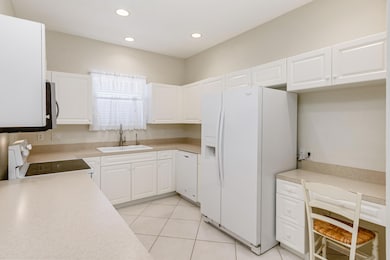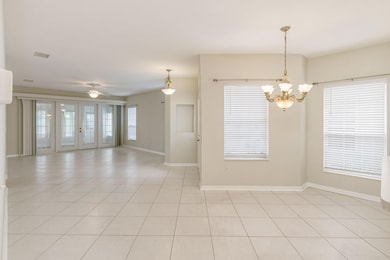
4221 Timothy Dr Merritt Island, FL 32953
Estimated payment $2,661/month
Highlights
- Senior Community
- Screened Porch
- Separate Shower in Primary Bathroom
- Open Floorplan
- Community Pool
- Dual Closets
About This Home
Florida living at its finest. 3/2 2 car in highly desired Osprey Village at Cedar Creek, a gated 55 plus detached Single Family Style home with all the amenities of a Condo community in M.I. with a community heated pool in a perfect setting offering breath taking views and lakeside living . No Back Yard Neighbors. Screen Patio Backs up to a natural, Wild Life Preserve. Spacious, like new modern home features high ceilings and an open floor plan. Split plan with a Spacious En Suite and a luxurious Bathroom featuring a Walk in Shower, Garden Tub and his & her walk in closets. Even the Guest Bathroom is exceptional with a Walk in Soaking Tub. Kitchen w/breakfast bar & nook. Sleek cabinets w/Pantry & Built in Desk. Florida Room adds 300 more sq. ft for a total of 1911 sq. ft but no a/c. (split unit solves) Roof was recently replaced. Osprey Village at is Paradise surrounded by M.I. National Wildlife Refuge & for Golfers, just minutes away from Savannah's Golf Course. HOA offers The Benefits of Single Family Type Condo Ownership offers the benefits of having basically no to low Maintenance in that Condo Fee's includes taking care of the Exterior, Paint, Roof Replacement, Community Pool, spectrum cable / internet pkg,, and professional landscaping of your home.
Family room is plumbed for a possible wetbar but is currently used for the washer dryer.
Living at the home sites of Bella Vita PUD is like living on Vacation.
Home Details
Home Type
- Single Family
Est. Annual Taxes
- $1,944
Year Built
- Built in 2002
Lot Details
- 0.27 Acre Lot
- West Facing Home
HOA Fees
- $522 Monthly HOA Fees
Parking
- 2 Car Garage
Home Design
- Shingle Roof
- Asphalt
- Stucco
Interior Spaces
- 1,611 Sq Ft Home
- 1-Story Property
- Open Floorplan
- Screened Porch
- Tile Flooring
- Security Gate
- Property Views
Kitchen
- Electric Range
- Microwave
- Dishwasher
Bedrooms and Bathrooms
- 3 Bedrooms
- Split Bedroom Floorplan
- Dual Closets
- 2 Full Bathrooms
- Separate Shower in Primary Bathroom
Laundry
- Dryer
- Washer
Schools
- Carroll Elementary School
- Jefferson Middle School
- Merritt Island High School
Utilities
- Central Heating and Cooling System
- Hot Water Heating System
- Electric Water Heater
Additional Features
- Accessible Full Bathroom
- Patio
Listing and Financial Details
- Assessor Parcel Number 24-36-02-Nj-0000e.0-0001.00
Community Details
Overview
- Senior Community
- Osprey Association
- Bella Vita Pud Subdivision
Recreation
- Community Pool
Map
Home Values in the Area
Average Home Value in this Area
Tax History
| Year | Tax Paid | Tax Assessment Tax Assessment Total Assessment is a certain percentage of the fair market value that is determined by local assessors to be the total taxable value of land and additions on the property. | Land | Improvement |
|---|---|---|---|---|
| 2023 | $1,944 | $154,110 | $0 | $0 |
| 2022 | $1,862 | $149,630 | $0 | $0 |
| 2021 | $1,916 | $145,280 | $0 | $0 |
| 2020 | $1,862 | $143,280 | $0 | $0 |
| 2019 | $3,000 | $187,250 | $0 | $187,250 |
| 2018 | $1,991 | $150,780 | $0 | $0 |
| 2017 | $2,001 | $147,680 | $0 | $147,680 |
| 2016 | $1,372 | $102,590 | $0 | $0 |
| 2015 | $1,411 | $101,880 | $0 | $0 |
| 2014 | $1,415 | $101,080 | $0 | $0 |
Property History
| Date | Event | Price | Change | Sq Ft Price |
|---|---|---|---|---|
| 04/22/2025 04/22/25 | For Sale | $354,999 | 0.0% | $220 / Sq Ft |
| 04/17/2025 04/17/25 | Off Market | $354,999 | -- | -- |
| 12/04/2024 12/04/24 | Price Changed | $354,999 | -1.4% | $220 / Sq Ft |
| 09/12/2024 09/12/24 | Price Changed | $359,999 | 0.0% | $223 / Sq Ft |
| 09/12/2024 09/12/24 | Price Changed | $359,900 | -2.7% | $223 / Sq Ft |
| 08/09/2024 08/09/24 | For Sale | $369,900 | +42.3% | $230 / Sq Ft |
| 08/31/2018 08/31/18 | Sold | $259,900 | 0.0% | $160 / Sq Ft |
| 08/11/2018 08/11/18 | Pending | -- | -- | -- |
| 08/07/2018 08/07/18 | For Sale | $259,900 | +48.9% | $160 / Sq Ft |
| 09/09/2016 09/09/16 | Sold | $174,500 | 0.0% | $107 / Sq Ft |
| 08/05/2016 08/05/16 | Pending | -- | -- | -- |
| 08/05/2016 08/05/16 | For Sale | $174,500 | -- | $107 / Sq Ft |
Deed History
| Date | Type | Sale Price | Title Company |
|---|---|---|---|
| Warranty Deed | $259,900 | Attorney | |
| Warranty Deed | -- | Attorney | |
| Warranty Deed | $174,500 | Attorney | |
| Warranty Deed | $174,500 | Countywide Title & Escrow Co | |
| Warranty Deed | $107,500 | Attorney | |
| Warranty Deed | $255,000 | Landamerica Gulfatlantic Tit | |
| Warranty Deed | $215,000 | -- | |
| Warranty Deed | $152,000 | -- |
Mortgage History
| Date | Status | Loan Amount | Loan Type |
|---|---|---|---|
| Closed | $0 | No Value Available | |
| Previous Owner | $65,000 | Amount Keyed Is An Aggregate Amount | |
| Previous Owner | $86,000 | Purchase Money Mortgage | |
| Closed | $0 | No Value Available |
Similar Homes in Merritt Island, FL
Source: Space Coast MLS (Space Coast Association of REALTORS®)
MLS Number: 1021782
APN: 24-36-02-NJ-0000E.0-0001.00
- 4221 Timothy Dr
- 4111 Timothy Dr
- 0 Judson Rd Unit 1025550
- 4049 Judith Ave Unit 32
- 4039 Judith Ave Unit 31
- 405 E Hall Rd
- 4567 Cornwall Dr
- 4568 Cornwall Dr
- 4587 Cornwall Dr
- 139 Gator Dr
- 515 Danbury Ln
- 132 Gator Dr
- 125 Gator Dr
- 4667 Cornwall Dr
- 4570 Hebron Dr
- 4408 Sea Gull Dr
- 4697 Cornwall Dr
- 151 Blue Jay Ln
- 4629 Mourning Dove Dr
- 4693 Shannock Ave
