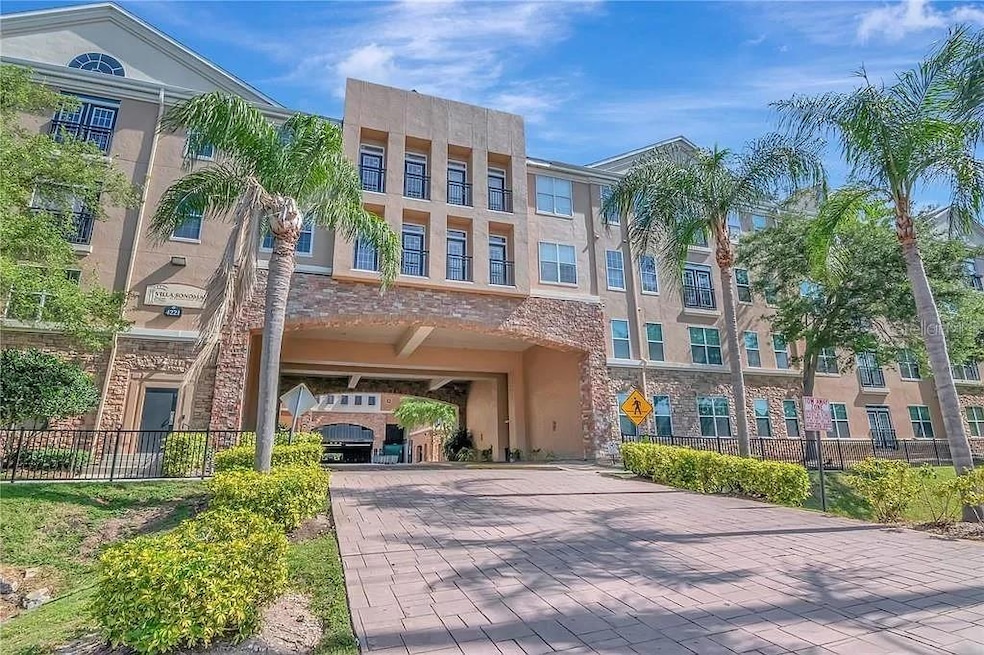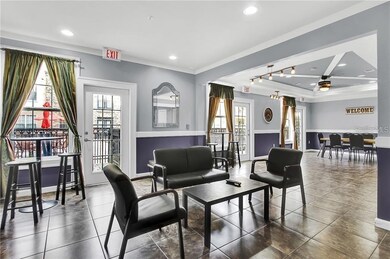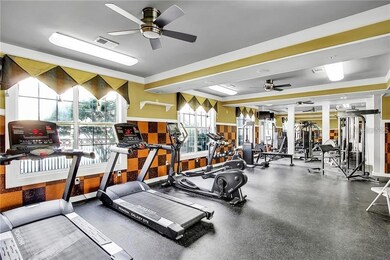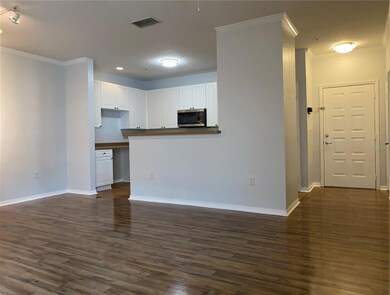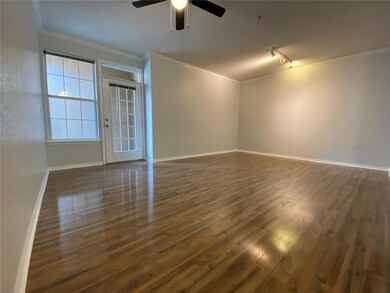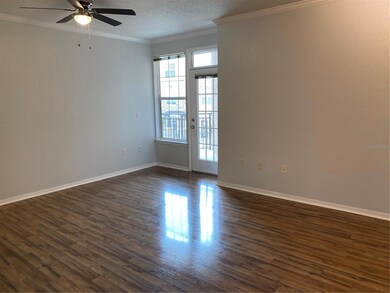
Villa Sonoma At International Plaza 4221 W Spruce St Unit 1202 Tampa, FL 33607
Westshore NeighborhoodEstimated payment $2,533/month
Highlights
- Fitness Center
- Open Floorplan
- Community Pool
- Gated Community
- Clubhouse
- Elevator
About This Home
UPDATED and MOVE IN READY! 2-bed, 1-bath LUXURY condo includes 2-assigned- Parking Spaces in gated garage. **PRIVATE BALCONY -This 2nd floor condo has a gorgeous BALCONY overlooking the sparkling interior SWIMMING POOL. Living room and bedrooms have POOL VIEWS! **Brand NEW KITCHEN APPLIANCES and FIXTURES - new Stainless Steel 3-door Refrigerator, Range, Microwave, Dishwasher, new ceiling fans and lighting. Spacious open floor plan. NEW kitchen flooring and beautiful laminate floors throughout. Master bedroom has a large walk-in closet. Full-size washer & dryer in-unit. Convenient covered garage parking space is a very short walking distance to the condo. Resort living! Villa Sonoma is a gated community with pool, 24-hr fitness center, resident clubhouse / entertainment center with kitchen, Building Security cameras, Indoor mail boxes, Management Office and Dog walk locations. HOA includes grounds & exterior maintenance, pest control and trash disposal. 2 Reserved Garage Parking Spaces included. Convenient walk to International Mall shopping and dining experiences. Close to Tampa International Airport and Downtown Tampa. 30 minute drive to Florida’s best Beaches.
Property Details
Home Type
- Condominium
Est. Annual Taxes
- $3,455
Year Built
- Built in 2001
HOA Fees
- $612 Monthly HOA Fees
Parking
- 2 Car Attached Garage
- Reserved Parking
Home Design
- Brick Exterior Construction
- Slab Foundation
- Stucco
Interior Spaces
- 996 Sq Ft Home
- 4-Story Property
- Open Floorplan
- Crown Molding
- Ceiling Fan
- Blinds
- Family Room Off Kitchen
- Combination Dining and Living Room
- Laminate Flooring
Kitchen
- Range
- Recirculated Exhaust Fan
- Microwave
- Dishwasher
- Disposal
Bedrooms and Bathrooms
- 2 Bedrooms
- Closet Cabinetry
- Walk-In Closet
- 1 Full Bathroom
Laundry
- Laundry in unit
- Dryer
- Washer
Schools
- Dickenson Elementary School
- Pierce Middle School
- Jefferson High School
Utilities
- Central Heating and Cooling System
- Electric Water Heater
- High Speed Internet
- Cable TV Available
Additional Features
- Energy-Efficient Appliances
- Balcony
- South Facing Home
Listing and Financial Details
- Visit Down Payment Resource Website
- Tax Lot 1202
- Assessor Parcel Number A-16-29-18-808-000000-01202.0
Community Details
Overview
- Association fees include common area taxes, pool, escrow reserves fund, maintenance structure, ground maintenance, management, recreational facilities, trash
- Castle Group / Kristen Marchese Association, Phone Number (813) 877-8899
- Villa Sonoma At International Subdivision
- The community has rules related to deed restrictions, vehicle restrictions
Amenities
- Elevator
Recreation
Pet Policy
- Pets up to 25 lbs
- Pet Size Limit
- 1 Pet Allowed
- Breed Restrictions
Security
- Card or Code Access
- Gated Community
Map
About Villa Sonoma At International Plaza
Home Values in the Area
Average Home Value in this Area
Tax History
| Year | Tax Paid | Tax Assessment Tax Assessment Total Assessment is a certain percentage of the fair market value that is determined by local assessors to be the total taxable value of land and additions on the property. | Land | Improvement |
|---|---|---|---|---|
| 2024 | $3,570 | $216,545 | $100 | $216,445 |
| 2023 | $3,570 | $217,247 | $100 | $217,147 |
| 2022 | $3,225 | $189,464 | $100 | $189,364 |
| 2021 | $2,865 | $148,845 | $100 | $148,745 |
| 2020 | $2,587 | $129,015 | $100 | $128,915 |
| 2019 | $890 | $85,629 | $0 | $0 |
| 2018 | $874 | $84,032 | $0 | $0 |
| 2017 | $849 | $117,268 | $0 | $0 |
| 2016 | $817 | $80,611 | $0 | $0 |
| 2015 | $818 | $80,051 | $0 | $0 |
| 2014 | $805 | $79,416 | $0 | $0 |
| 2013 | -- | $60,592 | $0 | $0 |
Property History
| Date | Event | Price | Change | Sq Ft Price |
|---|---|---|---|---|
| 03/17/2025 03/17/25 | Price Changed | $293,000 | -8.4% | $294 / Sq Ft |
| 05/10/2024 05/10/24 | For Sale | $319,990 | +115.0% | $321 / Sq Ft |
| 08/08/2019 08/08/19 | Sold | $148,800 | 0.0% | $149 / Sq Ft |
| 07/30/2019 07/30/19 | Pending | -- | -- | -- |
| 07/24/2019 07/24/19 | Price Changed | $148,800 | -6.3% | $149 / Sq Ft |
| 06/27/2019 06/27/19 | For Sale | $158,800 | -- | $159 / Sq Ft |
Deed History
| Date | Type | Sale Price | Title Company |
|---|---|---|---|
| Warranty Deed | $148,800 | New Frontier Title Llc | |
| Warranty Deed | $71,000 | Accu Title Agency | |
| Warranty Deed | $219,000 | Title One Services Llc | |
| Warranty Deed | $183,900 | Fidelity Natl Title Ins Co |
Mortgage History
| Date | Status | Loan Amount | Loan Type |
|---|---|---|---|
| Previous Owner | $94,500 | New Conventional | |
| Previous Owner | $54,750 | Credit Line Revolving | |
| Previous Owner | $164,250 | Purchase Money Mortgage | |
| Previous Owner | $140,925 | Stand Alone First |
Similar Homes in Tampa, FL
Source: Stellar MLS
MLS Number: U8242397
APN: A-16-29-18-808-000000-01202.0
- 4221 W Spruce St Unit 1327
- 4221 W Spruce St Unit 1229
- 4221 W Spruce St Unit 2205
- 4221 W Spruce St Unit 1123
- 4221 W Spruce St Unit 1407
- 4221 W Spruce St Unit 1414
- 4221 W Spruce St Unit 2108
- 4221 W Spruce St Unit 1325
- 4221 W Spruce St Unit 1404
- 4221 W Spruce St Unit 1212
- 4221 W Spruce St Unit 1326
- 4221 W Spruce St Unit 1424
- 4221 W Spruce St Unit 2429
- 4221 W Spruce St Unit 1310
- 4221 W Spruce St Unit 2328
- 4221 W Spruce St Unit 1202
- 4221 W Spruce St Unit 1303
- 4217 W Laurel St
- 4304 W Laurel St
- 4320 W Laurel St
