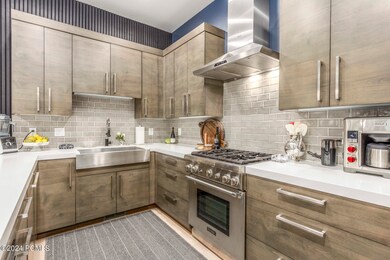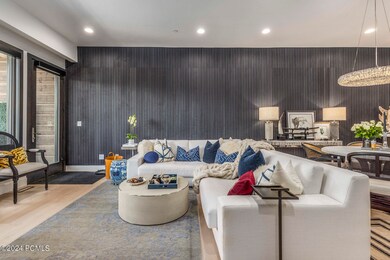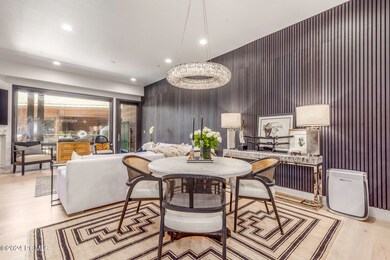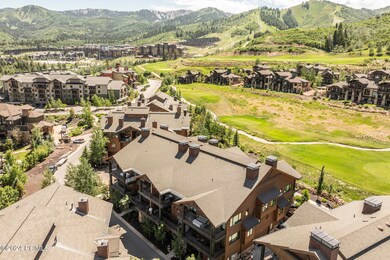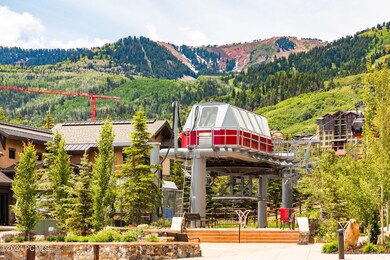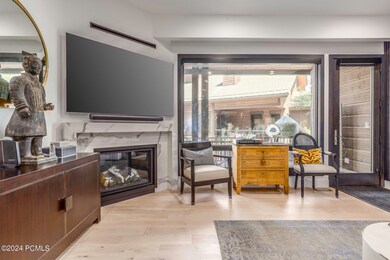
4221 Willow Draw Rd Unit 302 Park City, UT 84098
Snyderville NeighborhoodHighlights
- Steam Room
- Fitness Center
- Open Floorplan
- Parley's Park Elementary School Rated A-
- Ski Shuttle
- Mountain View
About This Home
As of December 2024Coveted Juniper Landing TH, with three bedrooms ensuite, can be your new gateway to adventure. Sitting at the base of the Canyons and tucked behind the Waldorf Astoria, this home offers prime access to skiing, golf, and mountain biking. The residence features an open living room, dining room, and kitchen floor plan with high ceilings, newly replaced engineered hardwood floors, floor-to-ceiling windows, upscale RH light fixtures, quartz countertops, top-notch Thermador appliances, and meticulous upgrades throughout. Relax on expansive decks with mountain vistas and savor the crisp air. Take advantage of not one, but two private garages, providing ample storage for all your equipment—from skis and snowboards to bikes and hiking gear. Enjoy a resort-style lifestyle with private access to a year-round heated outdoor junior Olympic saltwater pool, complete with a heated deck and hot tub. Rejuvenate in the fitness center featuring a gym, dry sauna, and steam shower. Explore nearby trails and hit the slopes via the Frostwood Gondola just minutes away from your doorstep. Embrace this new home where every day feels like a vacation, and every season brings new opportunities for outdoor recreation.
Last Buyer's Agent
Non Member Licensee
Non Member
Townhouse Details
Home Type
- Townhome
Est. Annual Taxes
- $11,522
Year Built
- Built in 2016
HOA Fees
- $1,174 Monthly HOA Fees
Parking
- 2 Car Garage
- Garage Door Opener
- Guest Parking
Home Design
- Mountain Contemporary Architecture
- Wood Frame Construction
- Shingle Roof
- Wood Siding
- Stone Siding
- Concrete Perimeter Foundation
- Stone
Interior Spaces
- 2,453 Sq Ft Home
- Open Floorplan
- Partially Furnished
- Ceiling height of 9 feet or more
- Ceiling Fan
- 2 Fireplaces
- Self Contained Fireplace Unit Or Insert
- Gas Fireplace
- Great Room
- Dining Room
- Storage
- Mountain Views
Kitchen
- Gas Range
- Microwave
- Dishwasher
- Kitchen Island
- Disposal
Flooring
- Wood
- Tile
Bedrooms and Bathrooms
- 3 Bedrooms
- Walk-In Closet
- Double Vanity
Laundry
- Laundry Room
- Washer
Home Security
Utilities
- Forced Air Heating and Cooling System
- Heating System Uses Natural Gas
- Programmable Thermostat
- Natural Gas Connected
- Tankless Water Heater
- Water Purifier
- Water Softener is Owned
- High Speed Internet
- Cable TV Available
Additional Features
- Deck
- Natural State Vegetation
Listing and Financial Details
- Assessor Parcel Number Jlc-302-Am
Community Details
Overview
- Association fees include internet, amenities, cable TV, com area taxes, insurance, maintenance exterior, ground maintenance, reserve/contingency fund, sewer, shuttle service, snow removal, water
- Association Phone (435) 645-9626
- Visit Association Website
- Juniper Landing Subdivision
- Property is near a preserve or public land
Amenities
- Common Area
- Steam Room
- Sauna
Recreation
- Fitness Center
- Community Pool
- Community Spa
- Ski Shuttle
Pet Policy
- Breed Restrictions
Security
- Fire Sprinkler System
Map
Home Values in the Area
Average Home Value in this Area
Property History
| Date | Event | Price | Change | Sq Ft Price |
|---|---|---|---|---|
| 12/02/2024 12/02/24 | Sold | -- | -- | -- |
| 10/28/2024 10/28/24 | Pending | -- | -- | -- |
| 06/21/2024 06/21/24 | For Sale | $2,500,000 | +16.3% | $1,019 / Sq Ft |
| 03/31/2023 03/31/23 | Sold | -- | -- | -- |
| 01/29/2023 01/29/23 | Pending | -- | -- | -- |
| 12/12/2022 12/12/22 | For Sale | $2,150,000 | +111.0% | $1,242 / Sq Ft |
| 08/17/2016 08/17/16 | Sold | -- | -- | -- |
| 07/19/2016 07/19/16 | Pending | -- | -- | -- |
| 12/08/2015 12/08/15 | For Sale | $1,019,000 | -- | $589 / Sq Ft |
Tax History
| Year | Tax Paid | Tax Assessment Tax Assessment Total Assessment is a certain percentage of the fair market value that is determined by local assessors to be the total taxable value of land and additions on the property. | Land | Improvement |
|---|---|---|---|---|
| 2023 | $11,522 | $2,085,050 | $0 | $2,085,050 |
| 2022 | $8,742 | $1,400,000 | $0 | $1,400,000 |
| 2021 | $7,131 | $1,000,000 | $200,000 | $800,000 |
| 2020 | $7,527 | $1,000,000 | $200,000 | $800,000 |
| 2019 | $7,832 | $1,000,000 | $200,000 | $800,000 |
| 2018 | $9,007 | $1,150,000 | $150,000 | $1,000,000 |
| 2017 | $1,858 | $250,000 | $150,000 | $100,000 |
| 2016 | $1,168 | $150,000 | $50,000 | $100,000 |
| 2015 | $411 | $50,000 | $0 | $0 |
Mortgage History
| Date | Status | Loan Amount | Loan Type |
|---|---|---|---|
| Open | $1,575,000 | New Conventional | |
| Previous Owner | $1,652,000 | New Conventional |
Deed History
| Date | Type | Sale Price | Title Company |
|---|---|---|---|
| Warranty Deed | -- | Metro National Title | |
| Warranty Deed | -- | -- | |
| Warranty Deed | -- | Coalition Title |
Similar Homes in Park City, UT
Source: Park City Board of REALTORS®
MLS Number: 12402533
APN: JLC-302-AM
- 4212 Fairway Ln
- 4212 Fairway Ln Unit F4
- 4216 Fairway Ln Unit F-3
- 2100 Frostwood Blvd Unit 5124
- 2100 Frostwood Blvd Unit 4134
- 4163 Fairway Ln Unit B-4
- 4159 Fairway Ln Unit B-3
- 4134 Cooper Ln Unit 7
- 4129 Fairway Ln Unit A-3
- 4080 N Cooper Ln Unit 112
- 4080 N Cooper Ln Unit 310
- 4080 N Cooper Ln Unit 111
- 4080 N Cooper Ln Unit 141
- 4080 N Cooper Ln Unit 314
- 4080 N Cooper Ln Unit 318
- 4080 N Cooper Ln Unit 311
- 4080 N Cooper Ln Unit 339
- 4080 N Cooper Ln Unit 316
- 4080 N Cooper Ln Unit 312
- 4080 N Cooper Ln Unit 211

