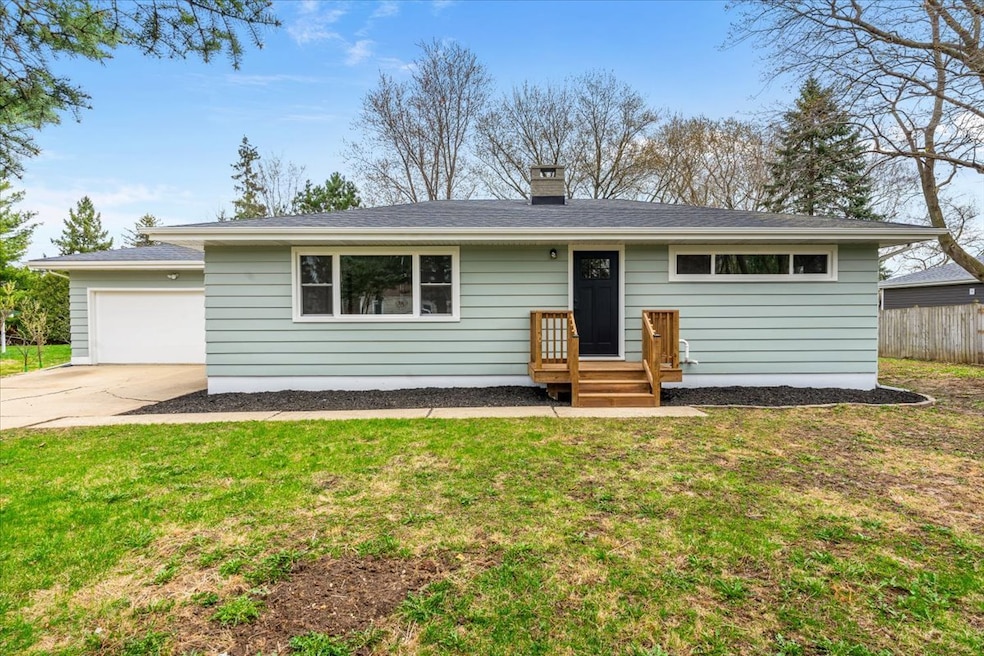
42211 N 2nd Ave Antioch, IL 60002
Lake Catherine NeighborhoodEstimated payment $2,175/month
Highlights
- Living Room
- Laundry Room
- Forced Air Heating and Cooling System
- Antioch Community High School Rated A-
- 1-Story Property
- Dining Room
About This Home
Charming Fully Updated 3-Bedroom, 2-Bathroom Ranch Home This beautifully updated ranch-style home offers modern living with a spacious layout, featuring a brand new custom kitchen, updated bathrooms, new flooring, windows, and fresh paint throughout. The finished basement adds extra living space, perfect for a family room, office, or entertainment area. All appliances are included. Key Features: * 3 Bedrooms, 2 Bathrooms * Brand New Custom Kitchen & Bathrooms * New Flooring, Windows, and Fresh Paint * Finished Basement with Additional Living Space * All Appliances Included * Boat Slip may be available subject to approval from HOA on the Chain O'Lakes which would be included in the 150/year HOA. * Antioch School District * Newer Roof & Mechanical Systems * Good-Sized Bedrooms for Comfort & Relaxation Located in a desirable area, this home offers both convenience and tranquility, with easy access to local amenities, schools, and recreation options. The boat slip provides direct access to the Chain O'Lakes, making it an ideal location for water enthusiasts. Priced at 150 per year (HOA/Association Due) Don't miss this opportunity to own a fully updated home in one of the best locations in Antioch!
Open House Schedule
-
Saturday, April 26, 202510:00 am to 12:00 pm4/26/2025 10:00:00 AM +00:004/26/2025 12:00:00 PM +00:00Come view this incredibly updated 3 bed 2 bath home boat slip may be included subject to HOA approval included in 150/year HOA due!Add to Calendar
Home Details
Home Type
- Single Family
Est. Annual Taxes
- $5,672
Year Built
- Built in 1945 | Remodeled in 2025
Lot Details
- Lot Dimensions are 150x100
Parking
- 2 Car Garage
Interior Spaces
- 1,261 Sq Ft Home
- 1-Story Property
- Family Room
- Living Room
- Dining Room
- Laundry Room
Bedrooms and Bathrooms
- 2 Bedrooms
- 3 Potential Bedrooms
Basement
- Basement Fills Entire Space Under The House
- Finished Basement Bathroom
Utilities
- Forced Air Heating and Cooling System
- Heating System Uses Natural Gas
- Well
- Septic Tank
Map
Home Values in the Area
Average Home Value in this Area
Tax History
| Year | Tax Paid | Tax Assessment Tax Assessment Total Assessment is a certain percentage of the fair market value that is determined by local assessors to be the total taxable value of land and additions on the property. | Land | Improvement |
|---|---|---|---|---|
| 2023 | $5,672 | $64,269 | $5,586 | $58,683 |
| 2022 | $5,331 | $57,868 | $8,902 | $48,966 |
| 2021 | $4,917 | $53,996 | $8,306 | $45,690 |
| 2020 | $4,808 | $52,505 | $8,077 | $44,428 |
| 2019 | $4,892 | $50,210 | $7,724 | $42,486 |
| 2018 | $4,788 | $50,343 | $5,586 | $44,757 |
| 2017 | $4,740 | $47,918 | $5,317 | $42,601 |
| 2016 | $4,612 | $46,244 | $5,131 | $41,113 |
| 2015 | $4,575 | $45,067 | $5,000 | $40,067 |
| 2014 | $4,941 | $49,581 | $7,459 | $42,122 |
| 2012 | $4,933 | $51,798 | $7,459 | $44,339 |
Property History
| Date | Event | Price | Change | Sq Ft Price |
|---|---|---|---|---|
| 04/21/2025 04/21/25 | For Sale | $304,900 | +64.8% | $242 / Sq Ft |
| 10/16/2024 10/16/24 | Sold | $185,000 | -7.5% | $147 / Sq Ft |
| 10/01/2024 10/01/24 | Pending | -- | -- | -- |
| 09/24/2024 09/24/24 | For Sale | $199,900 | -- | $159 / Sq Ft |
Deed History
| Date | Type | Sale Price | Title Company |
|---|---|---|---|
| Warranty Deed | $185,000 | None Listed On Document | |
| Interfamily Deed Transfer | -- | Lawyers Title Ins | |
| Deed | $150,000 | Ticor | |
| Deed | -- | Rei Title Services |
Mortgage History
| Date | Status | Loan Amount | Loan Type |
|---|---|---|---|
| Previous Owner | $122,200 | New Conventional | |
| Previous Owner | $135,500 | Stand Alone Refi Refinance Of Original Loan | |
| Previous Owner | $150,000 | Purchase Money Mortgage |
Similar Homes in Antioch, IL
Source: Midwest Real Estate Data (MRED)
MLS Number: 12343380
APN: 01-12-416-225
- 25260 W Il Route 173
- 42279 N Park Place
- 42431 N Addison Ln
- 1137 Oak Point Ct
- 42476 N Addison Ln
- 25091 W Crawford Ave
- 24816 W Il Route 173
- 42220 N 7th Ave
- 781 Belmont Ct
- 718 Needlegrass Pkwy Unit 3
- 42728 N Lake Dr
- 918 Tiffany Farms Rd
- 935 Red Hawk Dr Unit 6
- 42532 N Linden Ln
- 636 Summerlyn Dr Unit 2
- 678 Meridian Way
- 0 Highview Dr Unit MRD11912210
- 42997 N Janette St
- 26048 W Forest Ave
- 1248 Edgewater Ln






