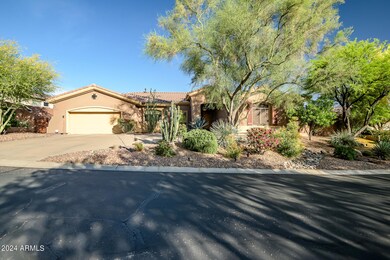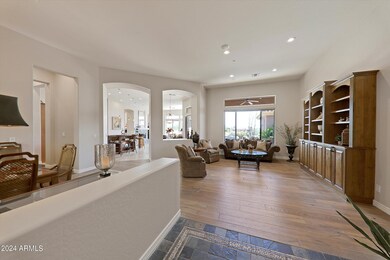
42217 N Astoria Way Anthem, AZ 85086
Highlights
- Guest House
- On Golf Course
- Gated with Attendant
- Gavilan Peak Elementary School Rated A
- Fitness Center
- Heated Spa
About This Home
As of January 2025$12,500 TOWARDS MTG RATE BUYDOWN OR CLOSING COSTS! On Persimmon hole #14. Golf & mt views. Featuring 3 bedrooms & large cabana w/full bath & walk-in closet. EASY CONVERSION OF OFFICE TO 4TH BEDROOM. Gas stove, ample cupboard & counter space. Walk in pantry. Oversized primary bedroom w/Classy Closet. HIS/HER vanities. Large laundry ROOM. East windows w/remote shade operations. NEW 2018 A/Cs & ROOF underlayment. Fresh interior paint. Hard wired burglary & fire alarms. A/C in 3RD GARAGE. All lights low power LED.
1 owner, no smoking, no pets. Anthem amenities are outstanding & multi-generational. Golf course & community allow private golf carts! 2 of everything, golf courses, tennis, club houses, restaurants, pools, fitness centers, just 2 much fun! Plus pickleball & bocce ball.
Home Details
Home Type
- Single Family
Est. Annual Taxes
- $6,413
Year Built
- Built in 2000
Lot Details
- 0.31 Acre Lot
- On Golf Course
- Desert faces the front and back of the property
- Wrought Iron Fence
- Block Wall Fence
- Front and Back Yard Sprinklers
- Sprinklers on Timer
HOA Fees
- $500 Monthly HOA Fees
Parking
- 3 Car Direct Access Garage
- Garage Door Opener
Home Design
- Wood Frame Construction
- Tile Roof
- Stucco
Interior Spaces
- 3,544 Sq Ft Home
- 1-Story Property
- Gas Fireplace
- Double Pane Windows
- Low Emissivity Windows
- Roller Shields
- Solar Screens
- Mountain Views
Kitchen
- Eat-In Kitchen
- Breakfast Bar
- Gas Cooktop
- Built-In Microwave
- Kitchen Island
- Granite Countertops
Flooring
- Wood
- Carpet
- Stone
- Tile
Bedrooms and Bathrooms
- 3 Bedrooms
- Remodeled Bathroom
- Primary Bathroom is a Full Bathroom
- 3.5 Bathrooms
- Dual Vanity Sinks in Primary Bathroom
- Bathtub With Separate Shower Stall
Home Security
- Security System Owned
- Intercom
- Fire Sprinkler System
Accessible Home Design
- Roll-in Shower
- Grab Bar In Bathroom
- Accessible Hallway
- Doors are 32 inches wide or more
- No Interior Steps
- Multiple Entries or Exits
- Stepless Entry
- Raised Toilet
- Hard or Low Nap Flooring
Pool
- Heated Spa
- Heated Pool
- Pool Pump
Schools
- Gavilan Peak Elementary
- Boulder Creek High School
Utilities
- Refrigerated Cooling System
- Zoned Heating
- Heating System Uses Natural Gas
- Water Filtration System
- High Speed Internet
- Cable TV Available
Additional Features
- Covered patio or porch
- Guest House
Listing and Financial Details
- Tax Lot 39
- Assessor Parcel Number 203-01-338
Community Details
Overview
- Association fees include ground maintenance, street maintenance
- Accca Association, Phone Number (623) 742-6020
- Invitedclubs Association, Phone Number (623) 742-6200
- Association Phone (623) 742-6200
- Built by Del Webb
- Anthem Country Club Unit 15 Baltusrol Replat Subdivision, Westin Plus Cabana Floorplan
Amenities
- Clubhouse
- Recreation Room
Recreation
- Golf Course Community
- Tennis Courts
- Pickleball Courts
- Community Playground
- Fitness Center
- Heated Community Pool
- Community Spa
- Bike Trail
Security
- Gated with Attendant
Map
Home Values in the Area
Average Home Value in this Area
Property History
| Date | Event | Price | Change | Sq Ft Price |
|---|---|---|---|---|
| 01/16/2025 01/16/25 | Sold | $1,200,000 | 0.0% | $339 / Sq Ft |
| 09/23/2024 09/23/24 | For Sale | $1,200,000 | -- | $339 / Sq Ft |
Tax History
| Year | Tax Paid | Tax Assessment Tax Assessment Total Assessment is a certain percentage of the fair market value that is determined by local assessors to be the total taxable value of land and additions on the property. | Land | Improvement |
|---|---|---|---|---|
| 2025 | $6,767 | $62,611 | -- | -- |
| 2024 | $6,413 | $59,629 | -- | -- |
| 2023 | $6,413 | $76,050 | $15,210 | $60,840 |
| 2022 | $6,165 | $55,150 | $11,030 | $44,120 |
| 2021 | $6,286 | $51,510 | $10,300 | $41,210 |
| 2020 | $6,286 | $50,080 | $10,010 | $40,070 |
| 2019 | $6,240 | $48,880 | $9,770 | $39,110 |
| 2018 | $6,103 | $47,170 | $9,430 | $37,740 |
| 2017 | $6,083 | $46,970 | $9,390 | $37,580 |
| 2016 | $5,489 | $48,030 | $9,600 | $38,430 |
| 2015 | $5,061 | $43,110 | $8,620 | $34,490 |
Mortgage History
| Date | Status | Loan Amount | Loan Type |
|---|---|---|---|
| Previous Owner | $201,000 | New Conventional | |
| Previous Owner | $215,000 | New Conventional | |
| Previous Owner | $50,000 | Unknown | |
| Previous Owner | $193,500 | New Conventional | |
| Previous Owner | $145,000 | New Conventional | |
| Previous Owner | $100,000 | Future Advance Clause Open End Mortgage | |
| Previous Owner | $153,600 | Stand Alone Refi Refinance Of Original Loan | |
| Previous Owner | $250,750 | Unknown | |
| Previous Owner | $63,500 | Credit Line Revolving | |
| Previous Owner | $252,000 | New Conventional |
Deed History
| Date | Type | Sale Price | Title Company |
|---|---|---|---|
| Warranty Deed | $1,200,000 | Arizona Premier Title | |
| Warranty Deed | $1,200,000 | Arizona Premier Title | |
| Interfamily Deed Transfer | -- | Accommodation | |
| Interfamily Deed Transfer | -- | Intravest Title Agency Inc | |
| Interfamily Deed Transfer | -- | Sonoran Title Services Inc | |
| Interfamily Deed Transfer | -- | Sonoran Title Services Inc | |
| Interfamily Deed Transfer | -- | The Talon Group Kierland | |
| Interfamily Deed Transfer | -- | The Talon Group Kierland | |
| Interfamily Deed Transfer | -- | The Talon Group Kierland | |
| Interfamily Deed Transfer | -- | The Talon Group Kierland | |
| Interfamily Deed Transfer | -- | -- | |
| Corporate Deed | $472,053 | First American Title |
Similar Homes in the area
Source: Arizona Regional Multiple Listing Service (ARMLS)
MLS Number: 6761159
APN: 203-01-338
- 42102 N Long Cove Way
- 42211 N Long Cove Way
- 41910 N Long Cove Way
- 42034 N Harbour Town Ct
- 2223 W Hazelhurst Ct
- 41716 N Laurel Valley Way
- 41717 N Harbour Town Way
- 41711 N Pinion Hills Ct
- 2310 W Hazelhurst Dr
- 41515 N Laurel Valley Way
- 42405 N Anthem Creek Dr
- 2415 W Hazelhurst Ct
- 42121 N Anthem Creek Dr
- 2164 W Muirfield Dr
- 2214 W Muirfield Dr
- 41348 N Congressional Dr
- 2423 W Shadow Glen Ct
- 41619 N River Bend Rd
- 41333 N Belfair Way
- 2446 W Myopia Dr






