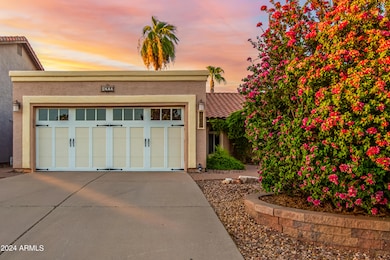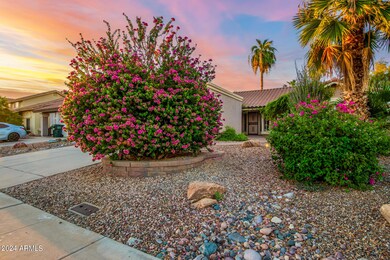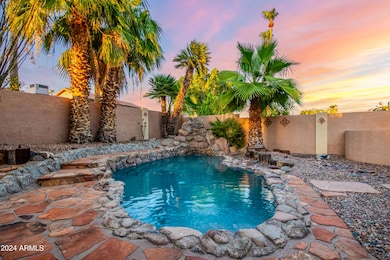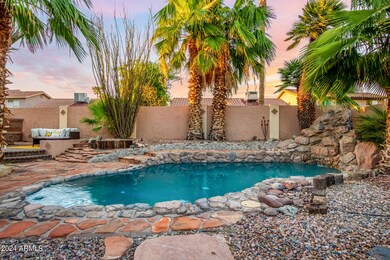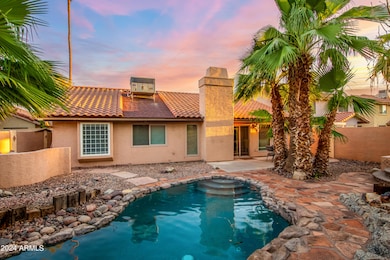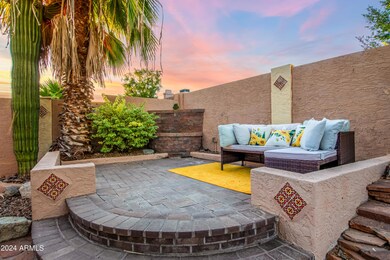
4222 E Frye Rd Phoenix, AZ 85048
Ahwatukee NeighborhoodHighlights
- Private Pool
- Vaulted Ceiling
- Covered patio or porch
- Kyrene del Milenio Rated A-
- Wood Flooring
- 2 Car Direct Access Garage
About This Home
As of October 2024Discover the charm of this enchanting ranch-style home that is now available! Displaying colorful vegetation, desert plantings, and a 2-car garage. The lovely interior boasts a spacious living/dining room enhanced with a warm palette, vaulted ceilings, recessed lighting, expansive windows, wood-style flooring, and a stone-wall fireplace. The kitchen is complete with SS appliances, quartz counters, stylish tile backsplash, wood cabinetry, and a breakfast room. Retreat to the romantic main suite, offering a full ensuite and a walk-in closet. The private backyard invites you to relax and have fun with a pergola, paver patio, palm trees, and a refreshing pool. What are you waiting for? Seize the opportunity to live in this adorable abode!
Last Agent to Sell the Property
My Home Group Real Estate Brokerage Phone: 480-334-7062 License #SA673876000

Last Buyer's Agent
My Home Group Real Estate Brokerage Phone: 480-334-7062 License #SA673876000

Home Details
Home Type
- Single Family
Est. Annual Taxes
- $2,309
Year Built
- Built in 1986
Lot Details
- 6,416 Sq Ft Lot
- Desert faces the front and back of the property
- Block Wall Fence
HOA Fees
- $24 Monthly HOA Fees
Parking
- 2 Car Direct Access Garage
- Garage Door Opener
Home Design
- Wood Frame Construction
- Tile Roof
- Stucco
Interior Spaces
- 1,551 Sq Ft Home
- 1-Story Property
- Vaulted Ceiling
- Ceiling Fan
- Double Pane Windows
- Solar Screens
- Living Room with Fireplace
Flooring
- Wood
- Tile
Bedrooms and Bathrooms
- 3 Bedrooms
- Primary Bathroom is a Full Bathroom
- 2 Bathrooms
Outdoor Features
- Private Pool
- Covered patio or porch
Schools
- Kyrene Del Milenio Elementary School
- Kyrene Akimel A Middle School
- Desert Vista Elementary High School
Utilities
- Refrigerated Cooling System
- Heating Available
- High Speed Internet
- Cable TV Available
Additional Features
- No Interior Steps
- Property is near a bus stop
Listing and Financial Details
- Tax Lot 92
- Assessor Parcel Number 301-69-743
Community Details
Overview
- Association fees include ground maintenance
- Tri City Property Mg Association, Phone Number (480) 844-2224
- Mountainside Lot 1 113 Subdivision
Recreation
- Community Playground
- Bike Trail
Map
Home Values in the Area
Average Home Value in this Area
Property History
| Date | Event | Price | Change | Sq Ft Price |
|---|---|---|---|---|
| 10/31/2024 10/31/24 | Sold | $519,000 | 0.0% | $335 / Sq Ft |
| 10/14/2024 10/14/24 | Pending | -- | -- | -- |
| 09/18/2024 09/18/24 | For Sale | $519,000 | +12.8% | $335 / Sq Ft |
| 09/14/2021 09/14/21 | Sold | $460,000 | +2.2% | $297 / Sq Ft |
| 08/26/2021 08/26/21 | For Sale | $450,000 | -- | $290 / Sq Ft |
Tax History
| Year | Tax Paid | Tax Assessment Tax Assessment Total Assessment is a certain percentage of the fair market value that is determined by local assessors to be the total taxable value of land and additions on the property. | Land | Improvement |
|---|---|---|---|---|
| 2025 | $2,012 | $19,662 | -- | -- |
| 2024 | $2,309 | $18,725 | -- | -- |
| 2023 | $2,309 | $33,060 | $6,610 | $26,450 |
| 2022 | $2,210 | $25,350 | $5,070 | $20,280 |
| 2021 | $1,950 | $23,320 | $4,660 | $18,660 |
| 2020 | $1,901 | $22,810 | $4,560 | $18,250 |
| 2019 | $1,841 | $20,800 | $4,160 | $16,640 |
| 2018 | $1,778 | $19,550 | $3,910 | $15,640 |
| 2017 | $1,697 | $18,730 | $3,740 | $14,990 |
| 2016 | $1,720 | $18,250 | $3,650 | $14,600 |
| 2015 | $1,540 | $16,530 | $3,300 | $13,230 |
Mortgage History
| Date | Status | Loan Amount | Loan Type |
|---|---|---|---|
| Open | $429,000 | Seller Take Back | |
| Previous Owner | $158,247 | New Conventional | |
| Previous Owner | $203,000 | Unknown | |
| Previous Owner | $204,000 | Unknown | |
| Previous Owner | $214,125 | Purchase Money Mortgage | |
| Previous Owner | $214,125 | Purchase Money Mortgage | |
| Previous Owner | $87,806 | Credit Line Revolving | |
| Previous Owner | $60,000 | Credit Line Revolving | |
| Previous Owner | $27,000 | Stand Alone Second | |
| Previous Owner | $165,000 | Unknown | |
| Previous Owner | $161,200 | New Conventional | |
| Previous Owner | $100,000 | New Conventional | |
| Previous Owner | $108,000 | New Conventional |
Deed History
| Date | Type | Sale Price | Title Company |
|---|---|---|---|
| Warranty Deed | $519,000 | Wfg National Title Insurance C | |
| Warranty Deed | $460,000 | Ez Title Agency | |
| Interfamily Deed Transfer | -- | None Available | |
| Warranty Deed | $285,500 | First American Title Ins Co | |
| Interfamily Deed Transfer | -- | First American Title Ins Co | |
| Warranty Deed | $166,200 | Security Title Agency | |
| Warranty Deed | $125,000 | Fidelity Title | |
| Joint Tenancy Deed | $120,000 | Chicago Title Insurance Co |
Similar Homes in the area
Source: Arizona Regional Multiple Listing Service (ARMLS)
MLS Number: 6757125
APN: 301-69-743
- 4234 E Frye Rd
- 16412 S 42nd Place
- 4305 E Frye Rd
- 4129 E Nighthawk Way
- 4112 E Tanglewood Dr
- 4302 E Mountain Vista Dr
- 4420 E Amberwood Dr
- 16241 S 40th Way
- 4444 E Wildwood Dr
- 4072 E Mountain Vista Dr
- 4450 E Amberwood Dr
- 16224 S 40th Place
- 16618 S 45th St
- 16620 S 45th St
- 4024 E Hiddenview Dr
- 16422 S 45th Place
- 4523 E Amberwood Dr
- 4013 E Woodland Dr
- 16409 S 46th St
- 16410 S 46th Place

