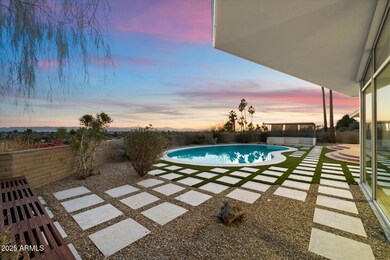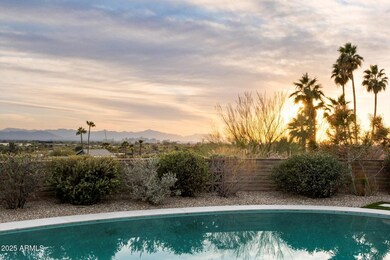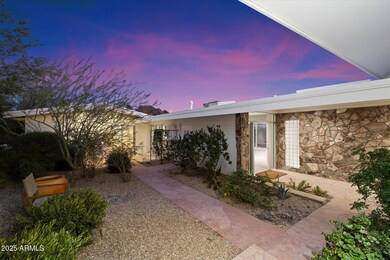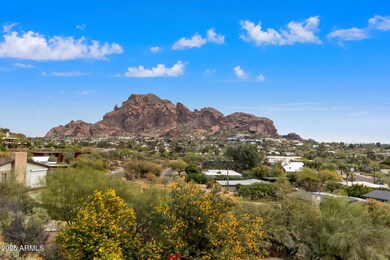
4222 E McDonald Dr Paradise Valley, AZ 85253
Paradise Valley NeighborhoodHighlights
- Guest House
- Private Pool
- 0.94 Acre Lot
- Hopi Elementary School Rated A
- City Lights View
- Two Primary Bathrooms
About This Home
As of February 2025Discover the epitome of mid-century modern living in the heart of Paradise Valley. Sweeping views from Camelback Mountain, to Papago Peaks, South Mountain, city lights, downtown and Piestawa Peak and the North Mountain Preserve. This classic mid-century design has been comprehensively renovated to modern standards. The thoughtfully designed split layout features terrazzo and hardwood floors, and expansive windows that frame the spectacular views. The primary suite includes two separate baths and two separate dressing rooms with built-in cabinetry. A separate office, and TV room are off the kitchen. At the other side of the house, are another two bedrooms and bath and a laundry room. The separate garage with covered access to the house also features a casita with full bath which offers unmatched versatility for guests, creative pursuits or additional storage. Outside, enjoy a tranquil retreat with sparkling diving pool, shaded cabana, low-maintenance landscaping, multiple terrace areas and the breathtaking views that make this house a one of a kind find.
Last Agent to Sell the Property
Russ Lyon Sotheby's International Realty License #SA581280000

Last Buyer's Agent
Walt Danley Local Luxury Christie's International Real Estate License #SA692469000

Home Details
Home Type
- Single Family
Est. Annual Taxes
- $5,635
Year Built
- Built in 1963
Lot Details
- 0.94 Acre Lot
- Desert faces the front and back of the property
- Block Wall Fence
- Artificial Turf
- Misting System
Parking
- 2 Car Garage
- 1 Carport Space
- Heated Garage
Property Views
- City Lights
- Mountain
Home Design
- Wood Frame Construction
- Spray Foam Insulation
- Built-Up Roof
- Block Exterior
Interior Spaces
- 3,146 Sq Ft Home
- 1-Story Property
- Ceiling Fan
- 1 Fireplace
- Double Pane Windows
- Wood Flooring
- Built-In Microwave
Bedrooms and Bathrooms
- 4 Bedrooms
- Remodeled Bathroom
- Two Primary Bathrooms
- Primary Bathroom is a Full Bathroom
- 5 Bathrooms
Accessible Home Design
- Accessible Hallway
- Stepless Entry
Pool
- Private Pool
- Spa
Outdoor Features
- Covered patio or porch
- Built-In Barbecue
Additional Homes
- Guest House
Schools
- Hopi Elementary School
- Ingleside Middle School
- Arcadia High School
Utilities
- Refrigerated Cooling System
- Heating System Uses Natural Gas
- Septic Tank
- High Speed Internet
- Cable TV Available
Community Details
- No Home Owners Association
- Association fees include no fees
- Camelback Foothills Subdivision
Listing and Financial Details
- Tax Lot 21
- Assessor Parcel Number 169-22-016
Map
Home Values in the Area
Average Home Value in this Area
Property History
| Date | Event | Price | Change | Sq Ft Price |
|---|---|---|---|---|
| 02/28/2025 02/28/25 | Sold | $3,500,000 | -2.8% | $1,113 / Sq Ft |
| 01/31/2025 01/31/25 | Pending | -- | -- | -- |
| 01/27/2025 01/27/25 | For Sale | $3,600,000 | +281.0% | $1,144 / Sq Ft |
| 07/15/2014 07/15/14 | Sold | $945,000 | -16.3% | $305 / Sq Ft |
| 05/24/2014 05/24/14 | Pending | -- | -- | -- |
| 04/24/2014 04/24/14 | Price Changed | $1,129,000 | -1.7% | $364 / Sq Ft |
| 02/11/2014 02/11/14 | For Sale | $1,149,000 | 0.0% | $371 / Sq Ft |
| 12/27/2013 12/27/13 | Pending | -- | -- | -- |
| 12/23/2013 12/23/13 | For Sale | $1,149,000 | -- | $371 / Sq Ft |
Tax History
| Year | Tax Paid | Tax Assessment Tax Assessment Total Assessment is a certain percentage of the fair market value that is determined by local assessors to be the total taxable value of land and additions on the property. | Land | Improvement |
|---|---|---|---|---|
| 2025 | $5,635 | $106,053 | -- | -- |
| 2024 | $5,549 | $101,003 | -- | -- |
| 2023 | $5,549 | $129,130 | $25,820 | $103,310 |
| 2022 | $5,298 | $92,550 | $18,510 | $74,040 |
| 2021 | $5,670 | $87,250 | $17,450 | $69,800 |
| 2020 | $5,723 | $95,130 | $19,020 | $76,110 |
| 2019 | $5,504 | $83,660 | $16,730 | $66,930 |
| 2018 | $5,278 | $78,700 | $15,740 | $62,960 |
| 2017 | $5,046 | $79,830 | $15,960 | $63,870 |
| 2016 | $4,928 | $69,380 | $13,870 | $55,510 |
| 2015 | $4,660 | $69,380 | $13,870 | $55,510 |
Mortgage History
| Date | Status | Loan Amount | Loan Type |
|---|---|---|---|
| Open | $2,450,000 | New Conventional | |
| Previous Owner | $708,750 | Adjustable Rate Mortgage/ARM |
Deed History
| Date | Type | Sale Price | Title Company |
|---|---|---|---|
| Warranty Deed | $3,500,000 | First American Title Insurance | |
| Warranty Deed | $945,000 | Clear Title Agency | |
| Warranty Deed | -- | -- |
Similar Homes in the area
Source: Arizona Regional Multiple Listing Service (ARMLS)
MLS Number: 6803039
APN: 169-22-016
- 4333 E McDonald Dr
- 4201 E Claremont Ave
- 4035 E McDonald Dr
- 6040 N 41st St Unit 69
- 5856 N 44th St
- 5910 N 45th St
- 3977 E Paradise View Dr
- 4131 E San Miguel Ave
- 5812 N 44th Place
- 3933 E Rancho Dr
- 4010 E Montebello Ave
- 6112 N Paradise View Dr Unit 1
- 6112 N Paradise View Dr
- 5818 N 45th St
- 4302 E Marion Way
- 3921 E San Miguel Ave
- 4622 E Palo Verde Dr Unit 2
- 4452 E Lincoln Dr
- 6216 N 38th Place
- 5507 N Calle Del Santo





