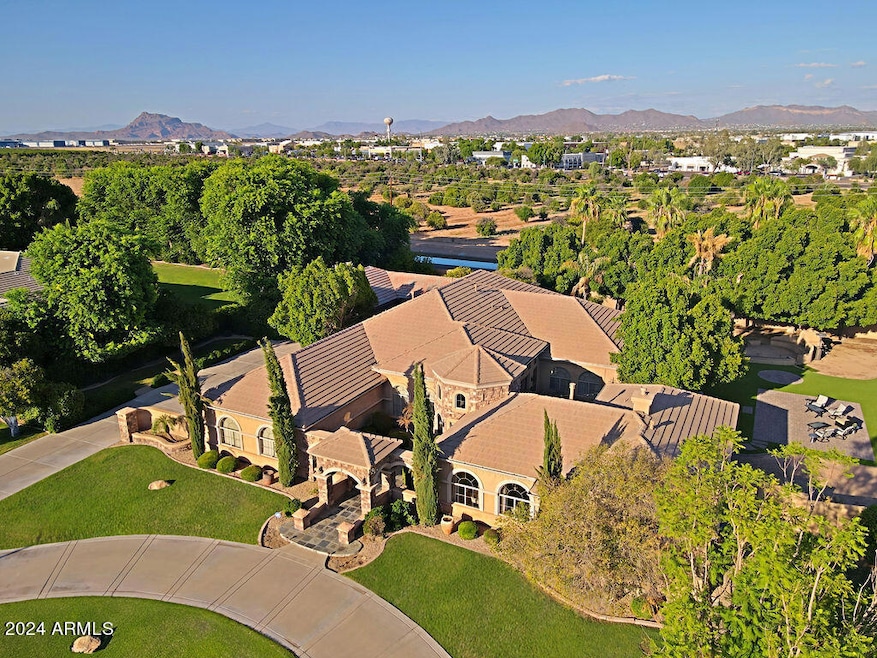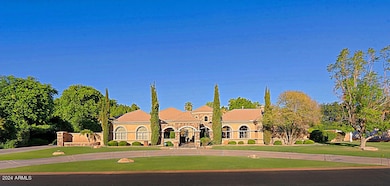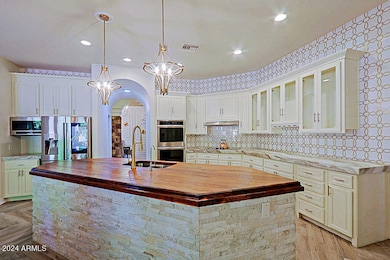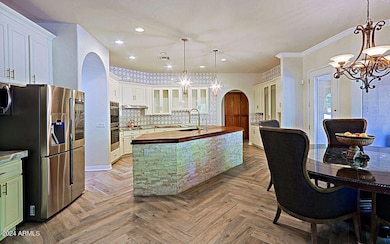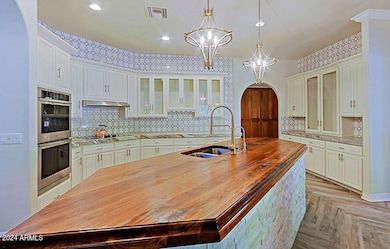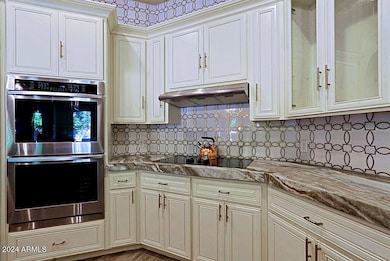
4222 E Mclellan Cir Unit 7 Mesa, AZ 85205
Citrus NeighborhoodEstimated payment $10,028/month
Highlights
- Play Pool
- RV Gated
- Santa Barbara Architecture
- Bush Elementary School Rated A-
- Fireplace in Primary Bedroom
- Hydromassage or Jetted Bathtub
About This Home
MOTIVATED SELLER OPEN TO OFFERS! Nestled within a prestigious gated community, this stunning estate offers the perfect blend of luxury & comfort on a sprawling 3/4 acre lot. With 4 spacious bedrooms and a recently added guest quarter,this home is designed for both entertaining and relaxation. Step inside, you'll be greeted by gorgeous updates that exude elegance at every turn.The heart of the home features exquisite walnut and leathered marble counters, complemented by a custom backsplash that adds a touch of artistry to your culinary adventures.The expansive living spaces are enhanced by multiple fireplaces,creating a warm atmosphere for gatherings with family and friends.Wine enthusiasts will be delighted by the huge wine storage closet,providing ample space to showcase your collectio The thoughtful layout includes a serene courtyard off the primary bedroom, where a tranquil fountain sets the perfect scene for unwinding after a long day.
Step outside into your own private oasis! The beautifully landscaped yard boasts a sparkling pool and spa, surrounded by elegant pavers and charming fountains that create a peaceful ambiance. The lush turf area is perfect for outdoor activities, and there's even room to add a pickleball court for some friendly competition!
With a 4-car garage and all air conditioning units replaced within the last three years, this estate combines functionality with style. Don't miss your chance to own this remarkable property, where every detail has been crafted for luxurious living. Come experience the magic of this gorgeous estate your dream home awaits!
Home Details
Home Type
- Single Family
Est. Annual Taxes
- $5,403
Year Built
- Built in 1999
Lot Details
- 0.83 Acre Lot
- Private Streets
- Block Wall Fence
- Artificial Turf
- Front and Back Yard Sprinklers
- Sprinklers on Timer
- Private Yard
- Grass Covered Lot
HOA Fees
- $229 Monthly HOA Fees
Parking
- 6 Open Parking Spaces
- 4 Car Garage
- RV Gated
Home Design
- Santa Barbara Architecture
- Brick Exterior Construction
- Wood Frame Construction
- Tile Roof
- Stone Exterior Construction
- Stucco
Interior Spaces
- 5,542 Sq Ft Home
- 1-Story Property
- Wet Bar
- Ceiling height of 9 feet or more
- Ceiling Fan
- Two Way Fireplace
- Gas Fireplace
- Double Pane Windows
- Family Room with Fireplace
- 3 Fireplaces
- Washer and Dryer Hookup
Kitchen
- Eat-In Kitchen
- Breakfast Bar
- Kitchen Island
Flooring
- Carpet
- Stone
- Tile
- Vinyl
Bedrooms and Bathrooms
- 4 Bedrooms
- Fireplace in Primary Bedroom
- Primary Bathroom is a Full Bathroom
- 5 Bathrooms
- Dual Vanity Sinks in Primary Bathroom
- Hydromassage or Jetted Bathtub
- Bathtub With Separate Shower Stall
Pool
- Play Pool
- Spa
Outdoor Features
- Outdoor Fireplace
- Fire Pit
Schools
- Bush Elementary School
- Stapley Junior High School
- Mountain View High School
Utilities
- Cooling Available
- Heating System Uses Natural Gas
- High Speed Internet
- Cable TV Available
Listing and Financial Details
- Tax Lot 7
- Assessor Parcel Number 141-29-018
Community Details
Overview
- Association fees include ground maintenance
- Park Ave HOA, Phone Number (602) 570-5395
- Park Avenue Lot 1 19 A B Pvt Dr Subdivision
Recreation
- Tennis Courts
- Community Playground
Map
Home Values in the Area
Average Home Value in this Area
Tax History
| Year | Tax Paid | Tax Assessment Tax Assessment Total Assessment is a certain percentage of the fair market value that is determined by local assessors to be the total taxable value of land and additions on the property. | Land | Improvement |
|---|---|---|---|---|
| 2025 | $5,403 | $80,612 | -- | -- |
| 2024 | $7,543 | $76,774 | -- | -- |
| 2023 | $7,543 | $99,230 | $19,840 | $79,390 |
| 2022 | $7,378 | $74,120 | $14,820 | $59,300 |
| 2021 | $7,447 | $66,320 | $13,260 | $53,060 |
| 2020 | $7,443 | $65,620 | $13,120 | $52,500 |
| 2019 | $7,523 | $62,100 | $12,420 | $49,680 |
| 2018 | $7,214 | $58,060 | $11,610 | $46,450 |
| 2017 | $7,404 | $63,570 | $12,710 | $50,860 |
| 2016 | $7,264 | $74,730 | $14,940 | $59,790 |
| 2015 | $6,819 | $75,280 | $15,050 | $60,230 |
Property History
| Date | Event | Price | Change | Sq Ft Price |
|---|---|---|---|---|
| 04/17/2025 04/17/25 | Price Changed | $1,674,999 | -1.5% | $302 / Sq Ft |
| 03/18/2025 03/18/25 | Price Changed | $1,699,999 | -2.9% | $307 / Sq Ft |
| 01/23/2025 01/23/25 | For Sale | $1,750,000 | +131.0% | $316 / Sq Ft |
| 05/27/2020 05/27/20 | Sold | $757,500 | -1.0% | $167 / Sq Ft |
| 02/12/2020 02/12/20 | Pending | -- | -- | -- |
| 02/07/2020 02/07/20 | For Sale | $765,000 | -- | $168 / Sq Ft |
Deed History
| Date | Type | Sale Price | Title Company |
|---|---|---|---|
| Warranty Deed | $757,500 | Landmark Ttl Assurance Agcy | |
| Interfamily Deed Transfer | -- | Landmark Ttl Assurance Agcy | |
| Warranty Deed | $765,000 | First American Title Insuran | |
| Interfamily Deed Transfer | -- | Chicago Title Agency Inc | |
| Warranty Deed | -- | None Available | |
| Interfamily Deed Transfer | -- | None Available | |
| Quit Claim Deed | -- | None Available | |
| Warranty Deed | $575,000 | Magnus Title Agency | |
| Interfamily Deed Transfer | -- | Magnus Title Agency | |
| Warranty Deed | -- | Magnus Title Agency | |
| Warranty Deed | -- | Magnus Title Agency | |
| Warranty Deed | -- | Magnus Title Agency | |
| Interfamily Deed Transfer | -- | Magnus Title Agency | |
| Interfamily Deed Transfer | -- | None Available | |
| Quit Claim Deed | -- | None Available | |
| Quit Claim Deed | -- | None Available | |
| Quit Claim Deed | -- | None Available | |
| Interfamily Deed Transfer | -- | Fidelity Title | |
| Interfamily Deed Transfer | -- | None Available | |
| Warranty Deed | $776,500 | Chicago Title Insurance Co | |
| Cash Sale Deed | $125,000 | First American Title | |
| Interfamily Deed Transfer | $100,000 | -- |
Mortgage History
| Date | Status | Loan Amount | Loan Type |
|---|---|---|---|
| Open | $681,600 | New Conventional | |
| Previous Owner | $453,100 | New Conventional | |
| Previous Owner | $507,000 | Stand Alone Refi Refinance Of Original Loan | |
| Previous Owner | $28,000 | Unknown | |
| Previous Owner | $250,000 | Unknown | |
| Previous Owner | $118,500 | Credit Line Revolving | |
| Previous Owner | $621,200 | Negative Amortization |
About the Listing Agent
Sharon has been a real estate professional for decades and served as a broker/owner, developer, designer, sales associate, finance expert, and mentor. And still, after all of these years she is passionate about helping people find the home of their dreams and mindfully maximize their investment. She is proud to work with her daughter Laney to introduce Flip Your Own House.
Sharon's Other Listings
Source: Arizona Regional Multiple Listing Service (ARMLS)
MLS Number: 6809620
APN: 141-29-018
- 4135 E Hale Cir
- 3950 E Mclellan Rd Unit 5
- 3853 E June Cir
- 4528 E Hobart St
- 4066 E Grandview St
- 4222 E Brown Rd Unit 31
- 2005 N Pomelo
- 4010 E Grandview St
- 3749 E Juniper Cir
- 1701 N Lemon Unit 4
- 4119 E Glencove St
- 2109 N Pomelo -- Unit 15
- 3750 E Knoll St Unit 23
- 3731 E Halifax Cir
- 3831 E Huber St
- 3835 E Leland St
- 3943 E Laurel St
- 0 N Val Vista Dr Unit 6845615
- 4230 E Fountain St
- 3527 E Indigo Cir Unit 154
