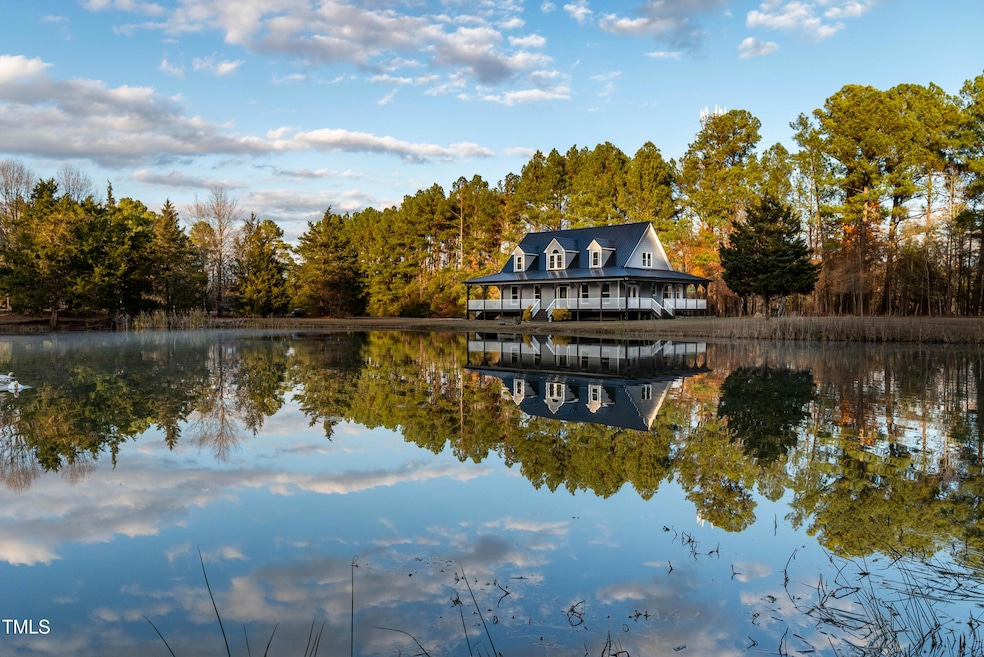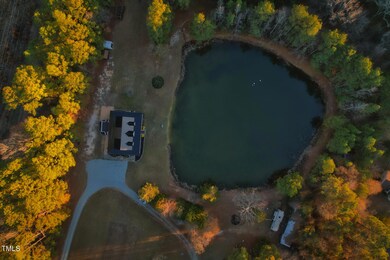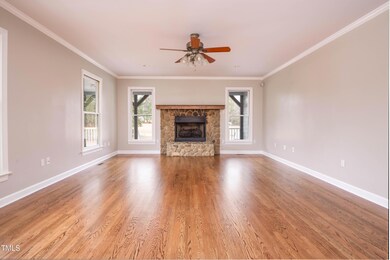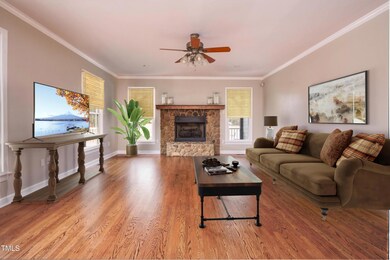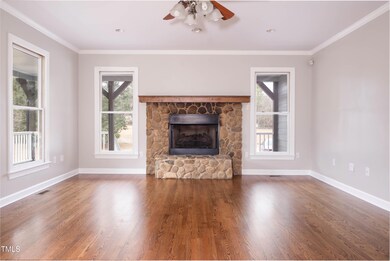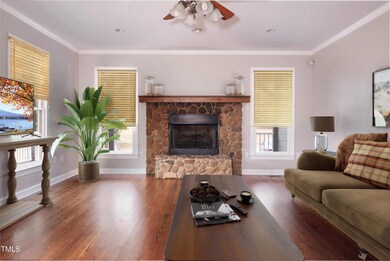
4222 Rogers Rd Durham, NC 27703
Eastern Durham NeighborhoodHighlights
- 11.35 Acre Lot
- Traditional Architecture
- Wood Flooring
- Clubhouse
- Cathedral Ceiling
- Main Floor Primary Bedroom
About This Home
As of March 2025BIG COUNTRY LIVING! 4BR/2.5BA Custom Craftsman Style Home on 11.33 Acres. Wrap Around Rocking Chair Front Porch Overlooks YourOwn Private Pond! Resident Ducks Love to Greet You Upon Arrival! Hardwood Floors in Foyer, Family Room, Dining Room, Kitchen andBreakfast Room were just Refinished. Kitchen w/Quartz Counter Tops. Oversized 1st Floor Primary Bedroom with WIC, Primary Bath with Garden Tub & Walk-in Shower. New LVP Floors in Bedrooms. Super Closet Space in Upstairs Bedrooms. Stocked Pond is Ready for Your Fishing Pole. Two Storage Sheds, Grape Arbor, Blueberry Bushes, Walking Trails and Plenty of Wooded Area to Explore. Come Check it Out! Very Unique Property! *** Downstairs Heat Pump's Auxiliary Heat Strips are currently not working. Sellers will have it repaired/replaced has needed
Home Details
Home Type
- Single Family
Est. Annual Taxes
- $3,244
Year Built
- Built in 2001
Lot Details
- 11.35 Acre Lot
- Gentle Sloping Lot
- Many Trees
Home Design
- Traditional Architecture
- Block Foundation
- Metal Roof
Interior Spaces
- 3,022 Sq Ft Home
- 2-Story Property
- Built-In Features
- Crown Molding
- Cathedral Ceiling
- Ceiling Fan
- Family Room
- Living Room with Fireplace
- Breakfast Room
- Combination Kitchen and Dining Room
Kitchen
- Eat-In Kitchen
- Induction Cooktop
- Microwave
- Ice Maker
- Dishwasher
- Kitchen Island
- Granite Countertops
Flooring
- Wood
- Carpet
- Vinyl
Bedrooms and Bathrooms
- 4 Bedrooms
- Primary Bedroom on Main
- Walk-In Closet
Laundry
- Laundry Room
- Laundry in Hall
- Washer and Dryer
Attic
- Permanent Attic Stairs
- Finished Attic
Parking
- 6 Parking Spaces
- 2 Open Parking Spaces
Outdoor Features
- Balcony
- Fire Pit
- Exterior Lighting
- Outdoor Storage
- Rain Gutters
Schools
- Oakgrove Elementary School
- Neal Middle School
- Southern High School
Utilities
- Forced Air Heating and Cooling System
- Heat Pump System
Community Details
- No Home Owners Association
- Clubhouse
Listing and Financial Details
- Assessor Parcel Number 169885
Map
Home Values in the Area
Average Home Value in this Area
Property History
| Date | Event | Price | Change | Sq Ft Price |
|---|---|---|---|---|
| 03/21/2025 03/21/25 | Sold | $975,000 | -10.1% | $323 / Sq Ft |
| 02/13/2025 02/13/25 | Pending | -- | -- | -- |
| 12/18/2024 12/18/24 | For Sale | $1,085,000 | -- | $359 / Sq Ft |
Tax History
| Year | Tax Paid | Tax Assessment Tax Assessment Total Assessment is a certain percentage of the fair market value that is determined by local assessors to be the total taxable value of land and additions on the property. | Land | Improvement |
|---|---|---|---|---|
| 2024 | $4,010 | $397,366 | $124,057 | $273,309 |
| 2023 | $3,773 | $397,366 | $124,057 | $273,309 |
| 2022 | $3,618 | $397,366 | $124,057 | $273,309 |
| 2021 | $3,357 | $397,366 | $124,057 | $273,309 |
| 2020 | $3,317 | $397,366 | $124,057 | $273,309 |
| 2019 | $3,317 | $397,366 | $124,057 | $273,309 |
| 2018 | $3,264 | $357,830 | $143,460 | $214,370 |
| 2017 | $3,229 | $357,830 | $143,460 | $214,370 |
| 2016 | $3,130 | $357,830 | $143,460 | $214,370 |
| 2015 | $3,834 | $396,567 | $109,293 | $287,274 |
| 2014 | $3,834 | $396,567 | $109,293 | $287,274 |
Mortgage History
| Date | Status | Loan Amount | Loan Type |
|---|---|---|---|
| Open | $655,000 | New Conventional | |
| Closed | $655,000 | New Conventional | |
| Previous Owner | $250,000 | Unknown | |
| Previous Owner | $25,000 | Unknown |
Deed History
| Date | Type | Sale Price | Title Company |
|---|---|---|---|
| Warranty Deed | $975,000 | None Listed On Document | |
| Warranty Deed | $975,000 | None Listed On Document |
Similar Homes in Durham, NC
Source: Doorify MLS
MLS Number: 10067695
APN: 169885
- 4212 Fiesta Rd
- 1104 Pebblestone Dr
- 501 Cove Hollow Dr
- 2204 Fletchers Ridge Dr
- 2209 Fletchers Ridge Dr
- 2006 Fletcher's Ridge Dr
- 2010 Fletchers Ridge Dr
- 3721 Brightwood Ln
- 612 Magna Dr
- 1 Serenity Ct
- 6 Heatherford Ct
- 305 Pebblestone Dr
- 232 Pebblestone Dr
- 3417 Cardinal Lake Dr
- 3403 Cardinal Lake Dr
- 311 Gladstone Dr
- 116 Rosebud Ln
- 309 Gladstone Dr
- 104 Rosebud Ln
- 3007 Cardinal Lake Dr
