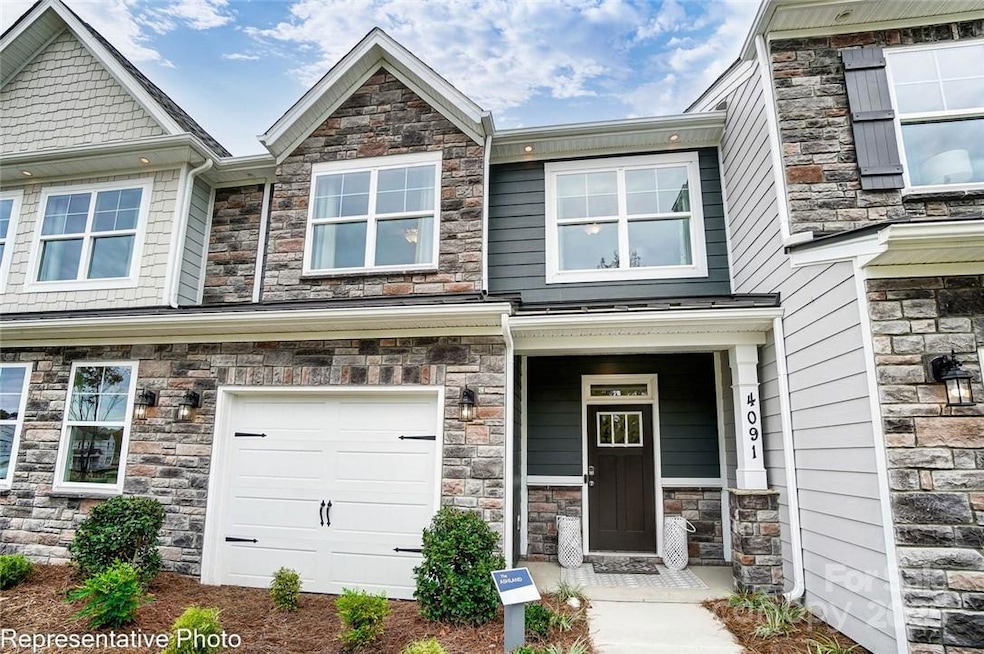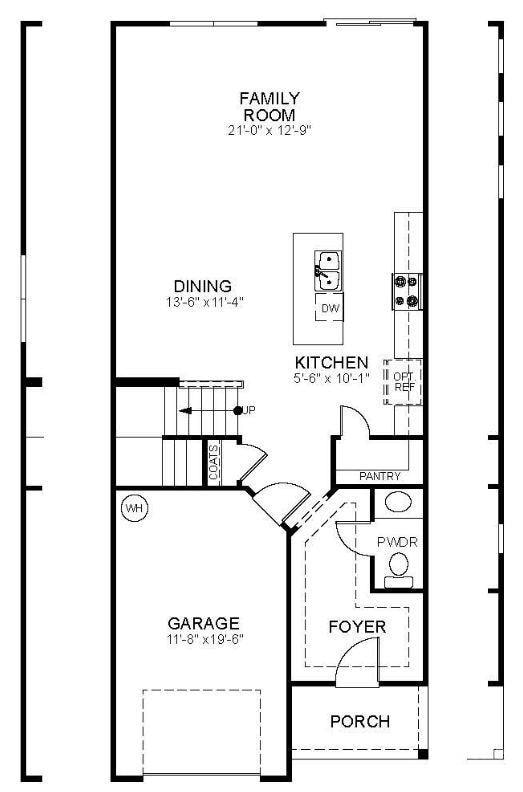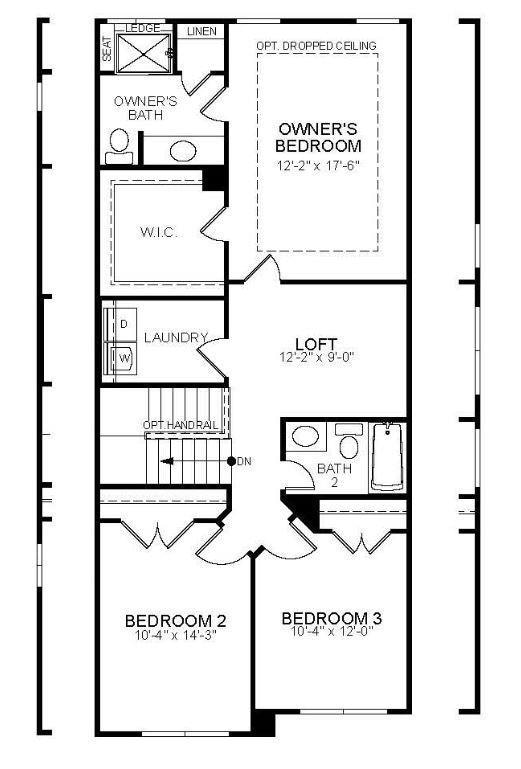
4223 Black Ct Unit 195 Harrisburg, NC 28075
Estimated payment $2,501/month
Highlights
- Community Cabanas
- New Construction
- 1 Car Attached Garage
- Pitts School Road Elementary School Rated A-
- Covered patio or porch
- Walk-In Closet
About This Home
New townhomes in Harrisburg! This Ashland plan has 3 bedrooms, 2.5 baths, and more than 1,800 square feet. The open main floor has wonderful Enhanced Vinyl Plank flooring throughout. The composite tread stairs with straight metal balusters lead to the upper floor that has a loft, laundry room, two secondary bedrooms, and the primary suite. The primary bath has a tiled shower with a bench seat, and semi-frameless door. The kitchen features white cabinets, quartz counters, a ceramic tile backsplash, and stainless appliances, including a gas range. Additional extras include a tray ceiling in the foyer, and quartz counters in all baths. This home has a rear covered porch and a privacy fence between rear yards. Community amenities feature a dog park, playground, paved walking trail, pool & cabana.
Listing Agent
Eastwood Homes Brokerage Email: mconley@eastwoodhomes.com License #166229
Townhouse Details
Home Type
- Townhome
Est. Annual Taxes
- $22
Year Built
- Built in 2025 | New Construction
HOA Fees
- $155 Monthly HOA Fees
Parking
- 1 Car Attached Garage
- Front Facing Garage
- Garage Door Opener
- Driveway
Home Design
- Home is estimated to be completed on 5/31/25
- Slab Foundation
- Metal Roof
- Stone Veneer
Interior Spaces
- 2-Story Property
- Insulated Windows
- Entrance Foyer
- Vinyl Flooring
- Electric Dryer Hookup
Kitchen
- Self-Cleaning Oven
- Gas Range
- Microwave
- Dishwasher
- Kitchen Island
- Disposal
Bedrooms and Bathrooms
- 3 Bedrooms
- Walk-In Closet
Outdoor Features
- Covered patio or porch
Schools
- Pitts Elementary School
- Roberta Road Middle School
- Jay M. Robinson High School
Utilities
- Forced Air Heating and Cooling System
- Vented Exhaust Fan
- Heating System Uses Natural Gas
- Electric Water Heater
- Cable TV Available
Listing and Financial Details
- Assessor Parcel Number 55079857530000
Community Details
Overview
- Superior Mgmt Association, Phone Number (704) 875-7299
- Harrisburg Village Condos
- Built by Eastwood Homes
- Harrisburg Village Subdivision, 8006/Ashland L Floorplan
- Mandatory home owners association
Recreation
- Community Playground
- Community Cabanas
- Community Pool
- Dog Park
- Trails
Map
Home Values in the Area
Average Home Value in this Area
Tax History
| Year | Tax Paid | Tax Assessment Tax Assessment Total Assessment is a certain percentage of the fair market value that is determined by local assessors to be the total taxable value of land and additions on the property. | Land | Improvement |
|---|---|---|---|---|
| 2024 | $22 | $90,000 | $90,000 | $0 |
Property History
| Date | Event | Price | Change | Sq Ft Price |
|---|---|---|---|---|
| 04/21/2025 04/21/25 | Price Changed | $420,000 | +0.2% | $231 / Sq Ft |
| 04/02/2025 04/02/25 | Price Changed | $419,000 | -3.5% | $231 / Sq Ft |
| 03/20/2025 03/20/25 | For Sale | $434,000 | -- | $239 / Sq Ft |
Similar Homes in Harrisburg, NC
Source: Canopy MLS (Canopy Realtor® Association)
MLS Number: 4237125
APN: 5507-98-5753-0000
- 6275 Tea Olive Dr Unit 176
- 6259 Tea Olive Dr Unit 178
- 6280 Culbert St Unit Lot 190
- 4131 Black Ct Unit Lot 170
- 6256 Culbert St Unit Lot 187
- 6282 Tea Olive Dr Unit Lot 236
- 4113 Black Ct Unit 167
- 6250 Tea Olive Dr Unit 240
- 4211 Black Ct Unit 193
- 6271 Culbert St Unit Lot 145
- 4217 Black Ct Unit 194
- 4230 Black Ct Unit 235
- 4223 Black Ct Unit 195
- 4236 Black Ct Unit 234
- 4229 Black Ct Unit 196
- 4235 Black Ct Unit 197
- 4242 Black Ct Unit 233
- 4241 Black Ct Unit 198
- 4260 Black Ct Unit 230
- 4022 Carl Parmer Dr






