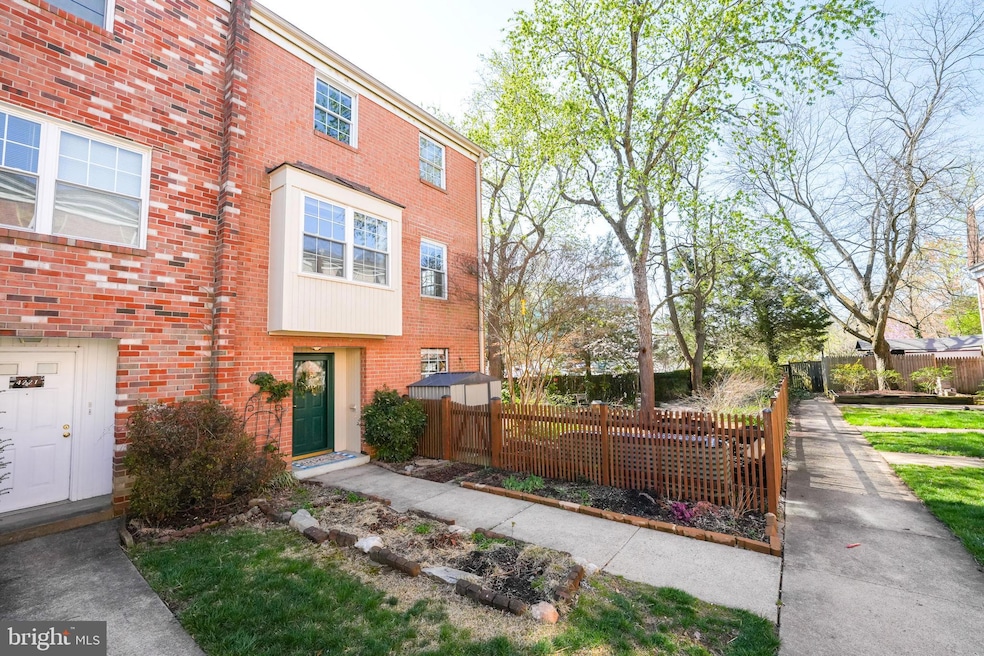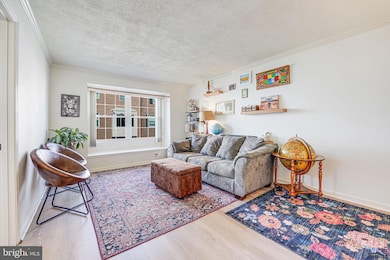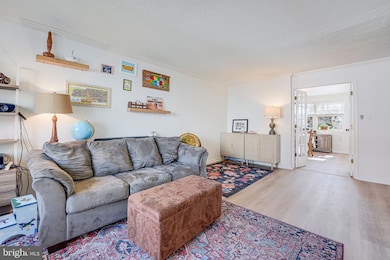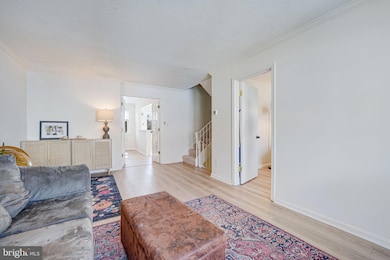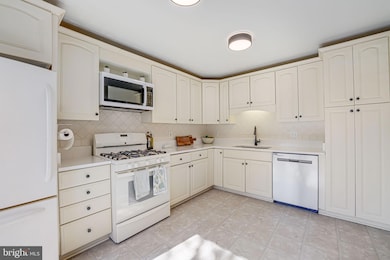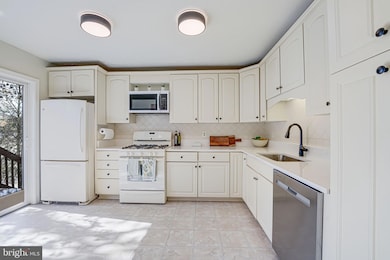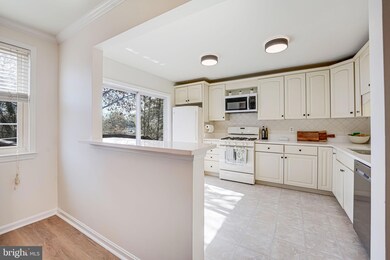
4223 Main St Alexandria, VA 22309
Woodlawn NeighborhoodEstimated payment $3,313/month
Highlights
- Traditional Floor Plan
- Forced Air Heating and Cooling System
- Dining Area
- Traditional Architecture
About This Home
Great end unit 4 bed townhome in South Alexandria with a private driveway space is the perfect place to call home! A side yard with a two-level deck and an additional back porch and large, bright rooms with some great updates add to the appeal of this three-story home. Enter through the front door to the lower level complete with an inviting foyer with multiple storage closets, a half bath, a utility and laundry room, and a living area with access to the back porch. Head upstairs to see the bright kitchen with plenty of cupboard space and a sliding glass door that leads out to the upper deck. The perfect place to prepare food or drinks to enjoy outside! Also on this floor is a dining space and a living room with crown molding and a large window allowing for plenty of natural light. This open main floor is the perfect space for entertaining or for simply relaxing with friends and family! Need an extra room for working from home? Next to the living room, an additional home office space could also double as a bedroom if needed. 3 bedrooms on the upper level, 2 of which have been recently updated, offer more flexible sleeping arrangements. A full hall bath and a full bath in the primary suite complete the upper floor. Outside, enjoy plenty of space to sit and relax or to host family and friends in the big backyard complete with a small turf play area, a sandbox, and a raised garden bed. Ideal for gardeners or for anyone who likes to have some outdoor space! Additionally, a second parking space off street is perfect for visitors. And this property is in a great Alexandria location, right down Hwy 1 from Aldi, Walmart, Costco, and the Home Depot and nearby to fantastic DMV attractions. 20 minutes to Old Town Alexandria and King Street as well as to National Harbor and 30 minutes into DC and the National Mall. Enjoy all the features this home has to offer and still be close to stores, restaurants, and attractions! What are you waiting for? Schedule a tour today! New water heater; new floor and paint in secondary bedroom, new kitchen counters, renovated hall bath, new floor and paint in entry way and half bath (2025); reinsulated attic (2024); new roof, remodeled nursery (2022); new flooring throughout, new landscaping, updated lower-level main room, remodeled office (2021).
Townhouse Details
Home Type
- Townhome
Est. Annual Taxes
- $4,574
Year Built
- Built in 1971
Lot Details
- 3,860 Sq Ft Lot
HOA Fees
- $85 Monthly HOA Fees
Home Design
- Traditional Architecture
- Brick Exterior Construction
- Slab Foundation
Interior Spaces
- 1,512 Sq Ft Home
- Property has 3 Levels
- Traditional Floor Plan
- Dining Area
- Walk-Out Basement
Bedrooms and Bathrooms
Parking
- 1 Parking Space
- 1 Driveway Space
- Off-Street Parking
Utilities
- Forced Air Heating and Cooling System
- Natural Gas Water Heater
Community Details
- Association fees include trash, common area maintenance, lawn maintenance, snow removal
- Chateauneuf Subdivision
Listing and Financial Details
- Tax Lot 19
- Assessor Parcel Number 1013 22 0019
Map
Home Values in the Area
Average Home Value in this Area
Tax History
| Year | Tax Paid | Tax Assessment Tax Assessment Total Assessment is a certain percentage of the fair market value that is determined by local assessors to be the total taxable value of land and additions on the property. | Land | Improvement |
|---|---|---|---|---|
| 2024 | $4,574 | $394,820 | $146,000 | $248,820 |
| 2023 | $4,206 | $372,740 | $138,000 | $234,740 |
| 2022 | $4,262 | $372,740 | $138,000 | $234,740 |
| 2021 | $3,549 | $302,410 | $110,000 | $192,410 |
| 2020 | $3,506 | $296,210 | $106,000 | $190,210 |
| 2019 | $3,251 | $274,690 | $106,000 | $168,690 |
| 2018 | $2,984 | $252,160 | $106,000 | $146,160 |
| 2017 | $2,676 | $230,500 | $100,000 | $130,500 |
| 2016 | $2,670 | $230,500 | $100,000 | $130,500 |
| 2015 | $2,399 | $214,960 | $93,000 | $121,960 |
| 2014 | $2,369 | $212,750 | $92,000 | $120,750 |
Property History
| Date | Event | Price | Change | Sq Ft Price |
|---|---|---|---|---|
| 04/07/2025 04/07/25 | Pending | -- | -- | -- |
| 04/04/2025 04/04/25 | For Sale | $510,000 | +22.4% | $337 / Sq Ft |
| 03/25/2021 03/25/21 | Sold | $416,500 | +4.1% | $206 / Sq Ft |
| 03/01/2021 03/01/21 | Pending | -- | -- | -- |
| 02/24/2021 02/24/21 | For Sale | $400,000 | -- | $198 / Sq Ft |
Deed History
| Date | Type | Sale Price | Title Company |
|---|---|---|---|
| Deed | $416,500 | Republic Title | |
| Deed | $416,500 | Republic Title Inc | |
| Deed | $132,500 | -- |
Mortgage History
| Date | Status | Loan Amount | Loan Type |
|---|---|---|---|
| Closed | $395,675 | New Conventional | |
| Closed | $395,675 | New Conventional | |
| Previous Owner | $256,400 | New Conventional | |
| Previous Owner | $150,000 | New Conventional | |
| Previous Owner | $135,150 | No Value Available |
Similar Homes in Alexandria, VA
Source: Bright MLS
MLS Number: VAFX2223726
APN: 1013-22-0019
- 4300H Buckman Rd Unit H
- 4300 Buckman Rd Unit D
- 8352 Brockham Dr
- 8382 Brockham Dr Unit E
- 8357L Claremont Woods Dr Unit 8357L
- 4254 Buckman Rd Unit 1
- 8336 Claremont Woods Dr
- 4453 Pembrook Village Dr Unit 144
- 8205 Glyn St
- 3806 Margay Ct
- 8432 Richmond Ave
- 8445 Radford Ave
- 8117 Norwood Dr
- 8008 Ashboro Dr
- 4405 Jackson Place
- 8409 Byers Dr
- 3801D Needles Place Unit D
- 3841 El Camino Place Unit 12
- 8507 Hallie Rose Place Unit 157
- 3802 El Camino Place Unit 3
