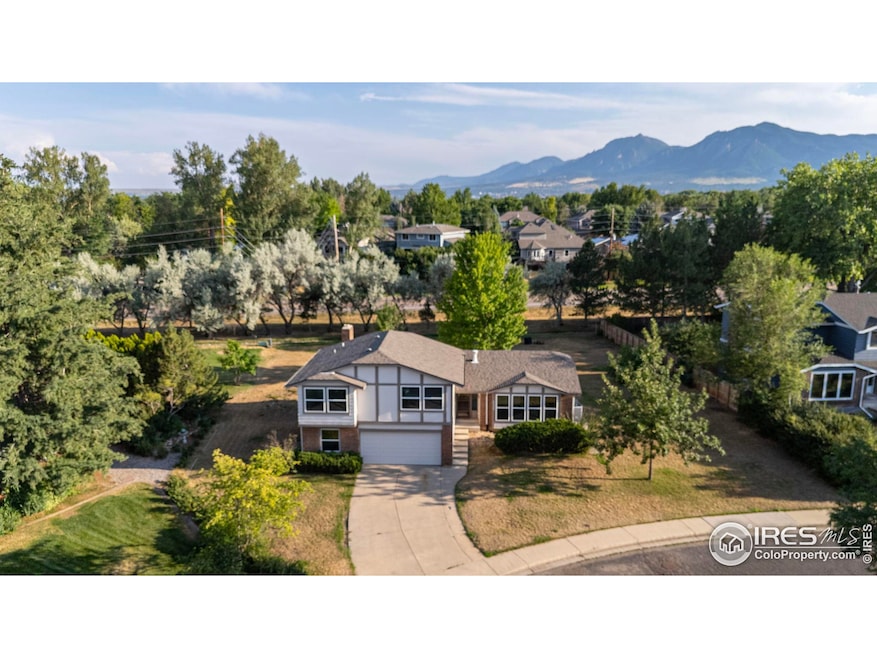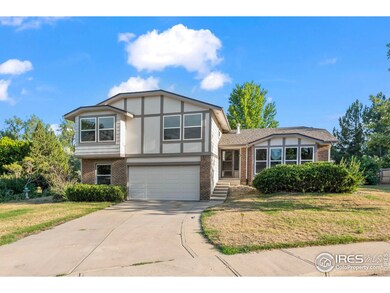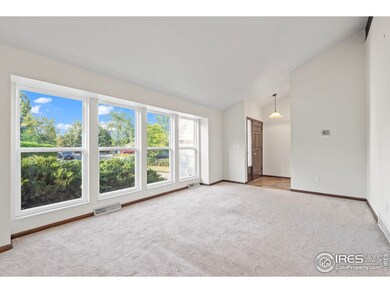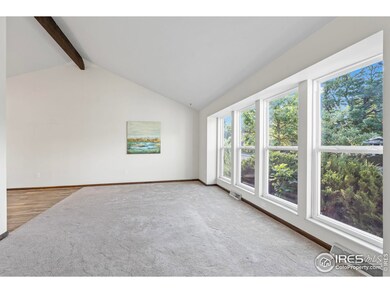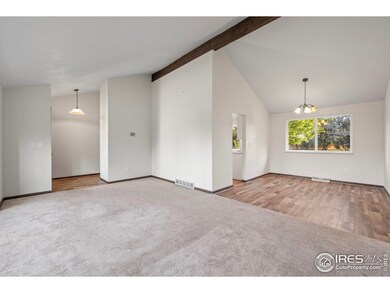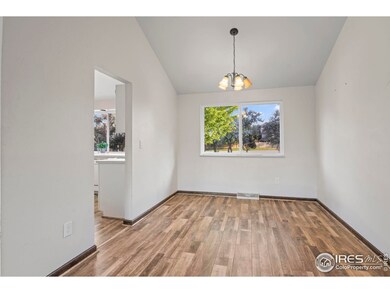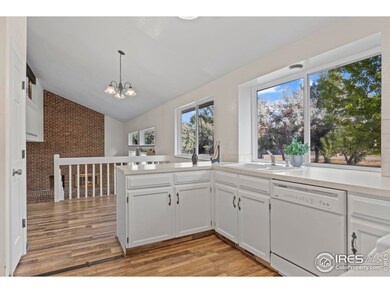
4223 Peach Way Boulder, CO 80301
Highlights
- Hiking Trails
- 2 Car Attached Garage
- Park
- Crest View Elementary School Rated A-
- Walk-In Closet
- Forced Air Heating and Cooling System
About This Home
As of September 2024Fantastic opportunity to own a home in Orange Orchard at an exceptional value! This well-maintained, one-owner home is situated on a spacious, nearly half-acre lot with convenient access to scenic trails and Boulder Reservoir. The tri-level floor plan features comfortable living areas, generously sized living, family room and bedrooms, and plenty of storage. Updates include new flooring, carpet, thermostat, and garage door in 2018, a new water heater in 2020, and a fully repaired sprinkler system in 2024. Whether you're ready to remodel or move in as is, this home is ready for you! Unincorporated Boulder County - No city taxes! The HOA also offers a private lake and trails.
Home Details
Home Type
- Single Family
Est. Annual Taxes
- $8,027
Year Built
- Built in 1978
Lot Details
- 0.41 Acre Lot
- Sprinkler System
HOA Fees
- $73 Monthly HOA Fees
Parking
- 2 Car Attached Garage
Home Design
- Wood Frame Construction
- Composition Roof
Interior Spaces
- 2,182 Sq Ft Home
- 3-Story Property
- Family Room
- Recreation Room with Fireplace
- Carpet
- Unfinished Basement
- Basement Fills Entire Space Under The House
- Washer and Dryer Hookup
Kitchen
- Electric Oven or Range
- Dishwasher
- Disposal
Bedrooms and Bathrooms
- 4 Bedrooms
- Walk-In Closet
Schools
- Crest View Elementary School
- Centennial Middle School
- Boulder High School
Utilities
- Forced Air Heating and Cooling System
Listing and Financial Details
- Assessor Parcel Number R0061740
Community Details
Overview
- Association fees include common amenities
- Orange Orchard Subdivision
Recreation
- Park
- Hiking Trails
Map
Home Values in the Area
Average Home Value in this Area
Property History
| Date | Event | Price | Change | Sq Ft Price |
|---|---|---|---|---|
| 04/23/2025 04/23/25 | For Sale | $1,595,000 | +65.3% | $589 / Sq Ft |
| 09/23/2024 09/23/24 | Sold | $965,000 | -3.5% | $442 / Sq Ft |
| 08/24/2024 08/24/24 | Price Changed | $1,000,000 | -4.8% | $458 / Sq Ft |
| 07/18/2024 07/18/24 | For Sale | $1,050,000 | -- | $481 / Sq Ft |
Tax History
| Year | Tax Paid | Tax Assessment Tax Assessment Total Assessment is a certain percentage of the fair market value that is determined by local assessors to be the total taxable value of land and additions on the property. | Land | Improvement |
|---|---|---|---|---|
| 2024 | $7,727 | $85,057 | $9,823 | $75,234 |
| 2023 | $7,727 | $85,057 | $13,507 | $75,234 |
| 2022 | $5,690 | $58,345 | $10,536 | $47,809 |
| 2021 | $4,783 | $60,024 | $10,839 | $49,185 |
| 2020 | $4,160 | $52,595 | $17,732 | $34,863 |
| 2019 | $4,096 | $52,595 | $17,732 | $34,863 |
| 2018 | $3,796 | $48,830 | $15,624 | $33,206 |
| 2017 | $3,683 | $53,985 | $17,273 | $36,712 |
| 2016 | $3,341 | $44,608 | $16,398 | $28,210 |
| 2015 | $3,173 | $42,053 | $24,278 | $17,775 |
| 2014 | $3,241 | $42,053 | $24,278 | $17,775 |
Mortgage History
| Date | Status | Loan Amount | Loan Type |
|---|---|---|---|
| Previous Owner | $29,120 | Purchase Money Mortgage | |
| Previous Owner | $70,000 | Purchase Money Mortgage | |
| Previous Owner | $25,000 | Credit Line Revolving | |
| Previous Owner | $7,000 | Unknown | |
| Previous Owner | $50,000 | Credit Line Revolving | |
| Previous Owner | $275,000 | Balloon | |
| Previous Owner | $20,000 | Unknown |
Deed History
| Date | Type | Sale Price | Title Company |
|---|---|---|---|
| Warranty Deed | $965,000 | Land Title Guarantee | |
| Quit Claim Deed | -- | Land Title | |
| Quit Claim Deed | -- | None Listed On Document | |
| Quit Claim Deed | -- | None Available | |
| Quit Claim Deed | -- | Security Title | |
| Quit Claim Deed | -- | Security Title | |
| Quit Claim Deed | -- | Security Title | |
| Quit Claim Deed | -- | Security Title | |
| Interfamily Deed Transfer | -- | -- | |
| Deed | $94,200 | -- | |
| Warranty Deed | $49,500 | -- |
Similar Homes in Boulder, CO
Source: IRES MLS
MLS Number: 1014755
APN: 1463171-02-017
- 4137 Clifton Ct
- 4137 Clifton Ct Unit C
- 4094 Bimini Ct
- 4362 Peach Ct
- 4150 Longview Ln
- 3965 Kingstown Place
- 3888 Saint Vincent Place
- 4027 Guadeloupe St
- 3940 Montclair Ln
- 4275 Corriente Place
- 4248 Corriente Place Unit I1
- 4185 Corriente Place
- 3766 Ridgeway St
- 3850 Paseo Del Prado St Unit 29
- 4252 Amber St
- 3681 Paonia St
- 3671 Pinedale St Unit G
- 3823 Paseo Del Prado St
- 3644 Pinedale St
- 2728 Northbrook Place
