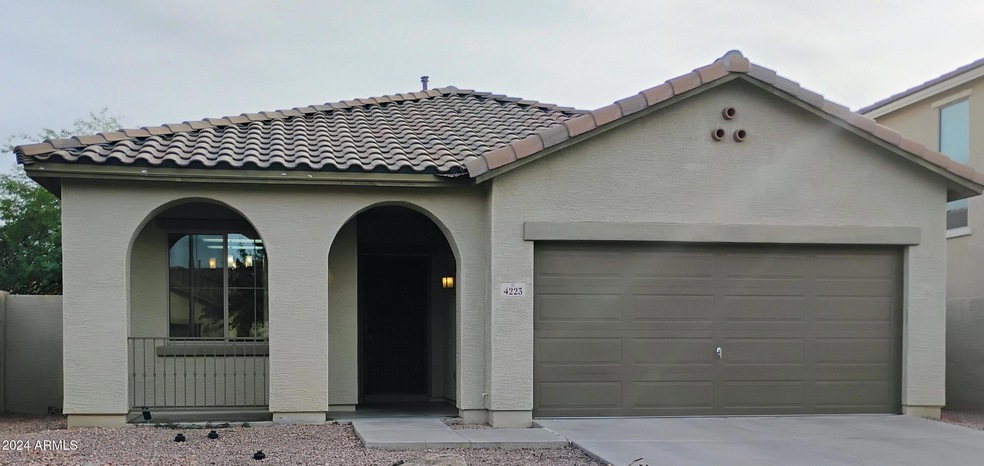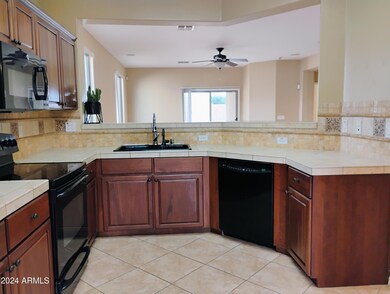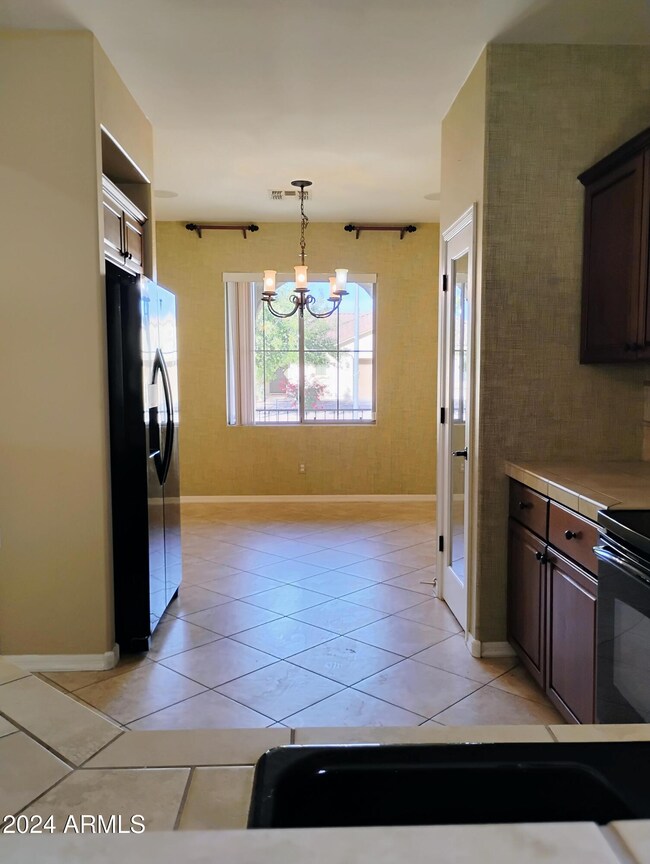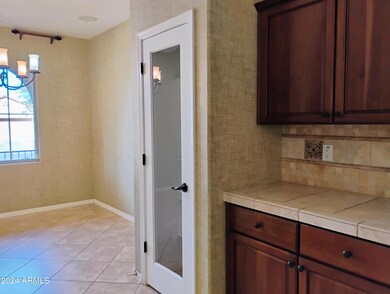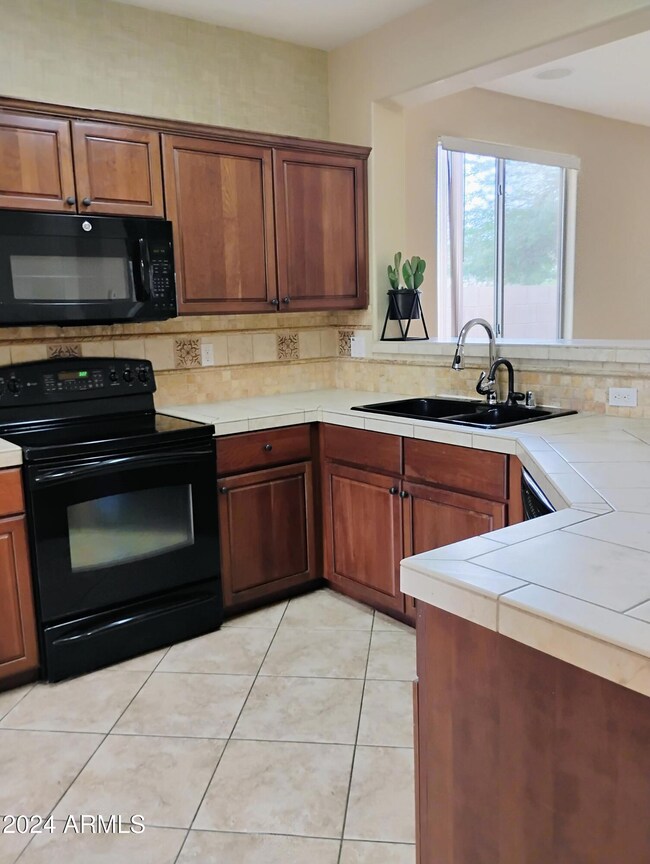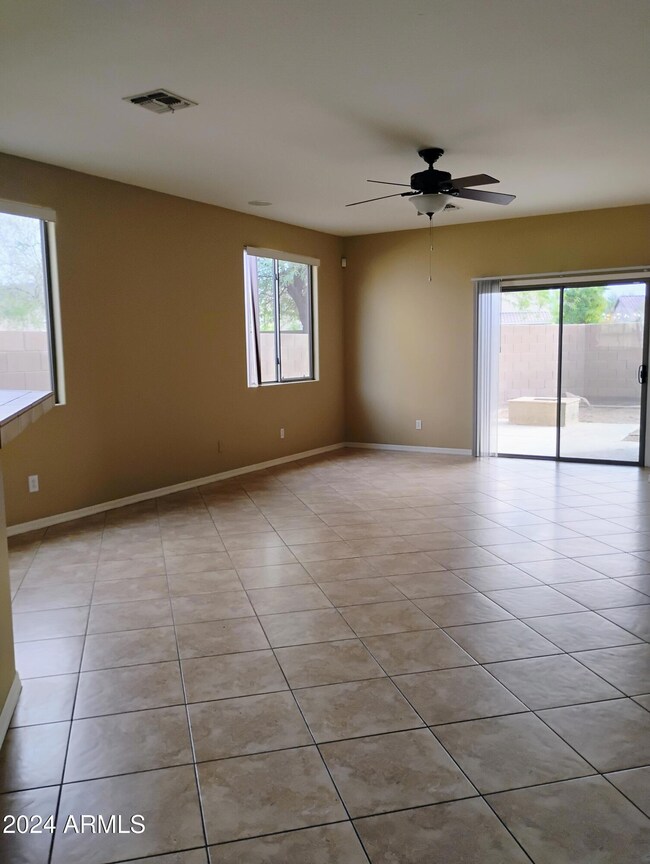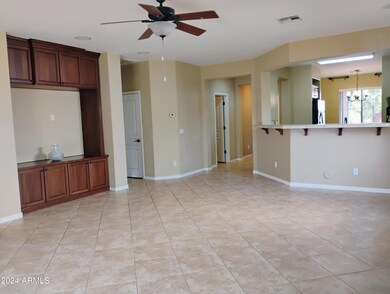
4223 W Samantha Way Laveen, AZ 85339
Laveen NeighborhoodHighlights
- Covered patio or porch
- Eat-In Kitchen
- Dual Vanity Sinks in Primary Bathroom
- Phoenix Coding Academy Rated A
- Double Pane Windows
- Community Playground
About This Home
As of January 2025WOW!! Must see gorgeous, elegant, home with 3 bedrooms 2 baths, fenced yard and 2 car garage!, ! The great room is very dramatic and welcoming. High ceilings, beautiful easy care tile flooring, many bright sunny windows! The sliding door leading to the covered patio provides many entertainment possibilities! Wonderful kitchen with eat-in dining, plentiful storage, lots of counter space and glass door pantry! Enjoy a private primary bedroom with luxurious bathroom boasting nicely deep garden tub, glass enclosed separate shower, double vanity, walk In organized closet. Plus, two nicely spacious Bedrooms! Conveniently appointed second bathroom. Impressive touches throughout! All this and SO MUCH more! Ask about possibly assumable loan! Priced to sell! RUN!
Home Details
Home Type
- Single Family
Est. Annual Taxes
- $2,068
Year Built
- Built in 2007
Lot Details
- 5,100 Sq Ft Lot
- Block Wall Fence
HOA Fees
- $103 Monthly HOA Fees
Parking
- 2 Car Garage
Home Design
- Wood Frame Construction
- Tile Roof
- Stucco
Interior Spaces
- 1,525 Sq Ft Home
- 1-Story Property
- Ceiling height of 9 feet or more
- Double Pane Windows
Kitchen
- Eat-In Kitchen
- Built-In Microwave
Flooring
- Carpet
- Tile
Bedrooms and Bathrooms
- 3 Bedrooms
- Primary Bathroom is a Full Bathroom
- 2 Bathrooms
- Dual Vanity Sinks in Primary Bathroom
- Bathtub With Separate Shower Stall
Schools
- Laveen Elementary School
- Vista Del Sur Accelerated Middle School
- Cesar Chavez High School
Utilities
- Refrigerated Cooling System
- Heating System Uses Natural Gas
- High Speed Internet
- Cable TV Available
Additional Features
- No Interior Steps
- Covered patio or porch
Listing and Financial Details
- Tax Lot 283
- Assessor Parcel Number 300-14-553
Community Details
Overview
- Association fees include (see remarks)
- Trestle Association, Phone Number (480) 422-0888
- Built by RICHMOND AMERICAN
- Montana Vista Replat Mcr 082424 Subdivision
Recreation
- Community Playground
- Bike Trail
Map
Home Values in the Area
Average Home Value in this Area
Property History
| Date | Event | Price | Change | Sq Ft Price |
|---|---|---|---|---|
| 01/10/2025 01/10/25 | Sold | $390,000 | 0.0% | $256 / Sq Ft |
| 11/28/2024 11/28/24 | For Sale | $389,900 | -- | $256 / Sq Ft |
Tax History
| Year | Tax Paid | Tax Assessment Tax Assessment Total Assessment is a certain percentage of the fair market value that is determined by local assessors to be the total taxable value of land and additions on the property. | Land | Improvement |
|---|---|---|---|---|
| 2025 | $2,069 | $14,223 | -- | -- |
| 2024 | $2,154 | $13,546 | -- | -- |
| 2023 | $2,154 | $27,430 | $5,480 | $21,950 |
| 2022 | $2,092 | $20,470 | $4,090 | $16,380 |
| 2021 | $2,092 | $18,860 | $3,770 | $15,090 |
| 2020 | $2,040 | $17,010 | $3,400 | $13,610 |
| 2019 | $2,041 | $15,300 | $3,060 | $12,240 |
| 2018 | $1,949 | $13,620 | $2,720 | $10,900 |
| 2017 | $1,849 | $11,980 | $2,390 | $9,590 |
| 2016 | $1,760 | $11,150 | $2,230 | $8,920 |
| 2015 | $1,588 | $10,560 | $2,110 | $8,450 |
Mortgage History
| Date | Status | Loan Amount | Loan Type |
|---|---|---|---|
| Open | $350,000 | New Conventional | |
| Closed | $350,000 | New Conventional | |
| Previous Owner | $177,572 | VA | |
| Previous Owner | $147,243 | VA | |
| Previous Owner | $148,900 | VA | |
| Previous Owner | $154,950 | VA |
Deed History
| Date | Type | Sale Price | Title Company |
|---|---|---|---|
| Warranty Deed | $390,000 | Standard Title | |
| Warranty Deed | $390,000 | Standard Title | |
| Warranty Deed | -- | None Available | |
| Interfamily Deed Transfer | -- | None Available | |
| Special Warranty Deed | $150,000 | Fidelity Natl Title Ins Co |
Similar Homes in the area
Source: Arizona Regional Multiple Listing Service (ARMLS)
MLS Number: 6789325
APN: 300-14-553
- 4311 W Siesta Way
- 4323 W Ardmore Rd
- 4413 W Samantha Way
- 4229 W Magdalena Ln
- 4302 W Dobbins Rd
- 8912 S 40th Dr
- 4116 W Milada Dr
- 8512 S 40th Glen
- 4050 W Coles Rd
- 8615 S 45th Glen
- 4110 W Desert Ln
- 8420 S 40th Dr
- 4429 W Paseo Way
- 3928 W La Mirada Dr
- 0 S 45th Dr Unit 6499921
- 4222 W Carmen St
- 4127 W Carmen St
- 7950 S 45th Ave
- 4521 W Paseo Way
- 4521 W Hopi Trail
