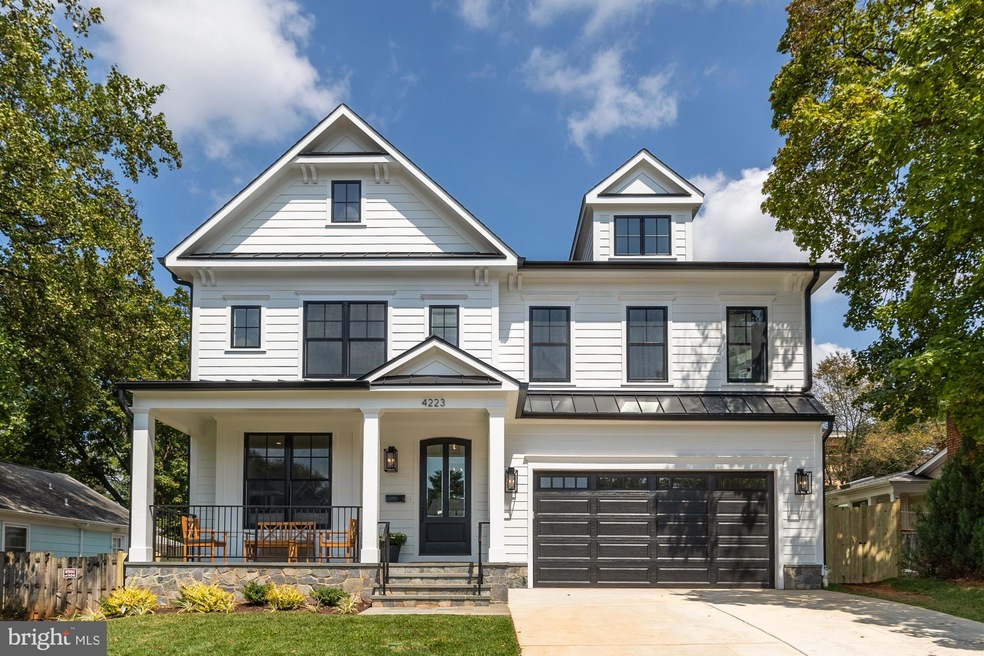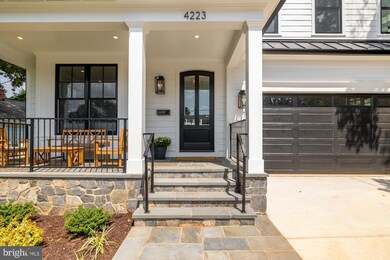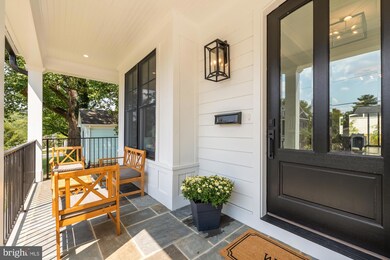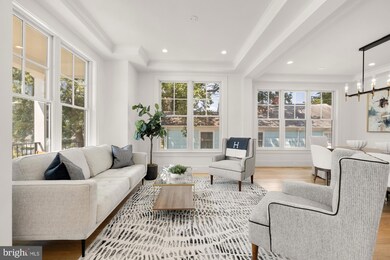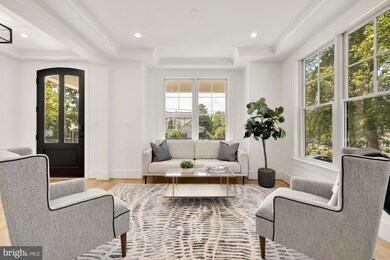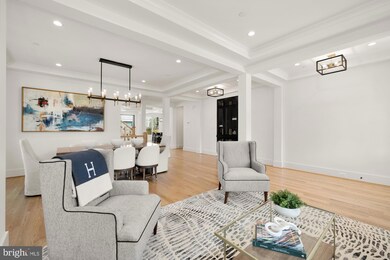
4223 Warner St Kensington, MD 20895
Parkwood NeighborhoodHighlights
- New Construction
- Gourmet Kitchen
- Craftsman Architecture
- Kensington Parkwood Elementary School Rated A
- Open Floorplan
- Wood Flooring
About This Home
As of October 2024OPEN HOUSE CANCELLED FOR 9/8.
Details, details…it is truly ALL IN THE DETAILS!
Welcome to 4223 Warner Street, a stunning brand new residence in the heart of Kensington - boasting approximately 5400 sq ft of opulent living space. Meticulously crafted in collaboration with Stipp Builders and Lapp Architects, this home offers an exquisite blend of luxury and craftsmanship. As you approach, a flagstone walkway leads you to a charming flagstone front porch, setting the tone for the sophisticated interiors within.
Step inside to discover a bright, open floor plan. The grandeur of the home unfolds with soaring 10 ft. ceilings adorned with intricate trim detail and featuring gleaming hardwood floors throughout. The main level offers a living room open to a designated dining space, followed by the family room which leads seamlessly to the expansive gourmet kitchen, creating a perfect flow for entertaining. The heart of the home lies in the open concept kitchen and great room, ideal for hosting and socializing. Equipped with a generous center island, the kitchen is a culinary haven, while the adjoining family room, complete with a fireplace, opens to a delightful flagstone patio. Completing the main level is a mudroom with built in cubbies and two pantry closets, a powder room and a generous sized garage.
Upstairs, four bedrooms, each with its own en-suite bathroom, await along with a linen closet and a conveniently located laundry room. The primary bedroom is a true sanctuary, featuring elegant trey ceilings, a relaxing beautiful fireplace, two generous walk-in closets, and a luxurious bathroom retreat with a spa-like oversized shower, soaking tub, and a private water closet.
The lower level of the home features a spacious recreation room with a wet bar, an additional bedroom, a full bathroom, an exercise room, and ample storage space. There is also access to the fully fenced backyard from the walk out steps.
With so much attention to detail and high end finishes this home epitomizes the perfect fusion of luxury, comfort, and convenience. Boasting a prime location within the Walter Johnson High School Boundaries, the home is steps away from Rock Creek Park, close to the Kensington Train Station, Saturday Farmer' s Market, Noyes Library for Young Children, the shops and restaurants of the Town of Kensington and all that living in the beautiful Kensington has to offer! Contact Denise McGowan with questions or for a private showing!
Home Details
Home Type
- Single Family
Est. Annual Taxes
- $5,782
Year Built
- Built in 2024 | New Construction
Lot Details
- 6,662 Sq Ft Lot
- Property is Fully Fenced
- Landscaped
- Property is in excellent condition
- Property is zoned R60
Parking
- 2 Car Direct Access Garage
- Front Facing Garage
- Garage Door Opener
Home Design
- Craftsman Architecture
- Frame Construction
- Shingle Roof
- Metal Roof
- Concrete Perimeter Foundation
- HardiePlank Type
Interior Spaces
- Property has 3 Levels
- Open Floorplan
- Wet Bar
- Built-In Features
- Crown Molding
- High Ceiling
- Recessed Lighting
- 2 Fireplaces
- Fireplace With Glass Doors
- Family Room Off Kitchen
- Dining Area
- Attic
Kitchen
- Gourmet Kitchen
- Breakfast Area or Nook
- Double Oven
- Six Burner Stove
- Microwave
- Dishwasher
- Stainless Steel Appliances
- Kitchen Island
- Upgraded Countertops
- Wine Rack
- Disposal
Flooring
- Wood
- Ceramic Tile
Bedrooms and Bathrooms
- En-Suite Bathroom
- Walk-In Closet
- Soaking Tub
- Bathtub with Shower
Laundry
- Laundry on upper level
- Washer and Dryer Hookup
Finished Basement
- Walk-Up Access
- Side Exterior Basement Entry
- Sump Pump
- Basement with some natural light
Home Security
- Carbon Monoxide Detectors
- Fire and Smoke Detector
- Fire Sprinkler System
Outdoor Features
- Patio
- Exterior Lighting
- Porch
Schools
- Kensington Parkwood Elementary School
- Walter Johnson High School
Utilities
- Forced Air Heating and Cooling System
- Vented Exhaust Fan
- Underground Utilities
- Natural Gas Water Heater
Community Details
- No Home Owners Association
- Built by Stipp Builders, LLC
- Kensington Estates Subdivision
Listing and Financial Details
- Tax Lot 3
- Assessor Parcel Number 161301437631
Map
Home Values in the Area
Average Home Value in this Area
Property History
| Date | Event | Price | Change | Sq Ft Price |
|---|---|---|---|---|
| 10/08/2024 10/08/24 | Sold | $1,895,000 | 0.0% | $349 / Sq Ft |
| 09/07/2024 09/07/24 | Pending | -- | -- | -- |
| 09/04/2024 09/04/24 | For Sale | $1,895,000 | -- | $349 / Sq Ft |
Tax History
| Year | Tax Paid | Tax Assessment Tax Assessment Total Assessment is a certain percentage of the fair market value that is determined by local assessors to be the total taxable value of land and additions on the property. | Land | Improvement |
|---|---|---|---|---|
| 2024 | $4,559 | $332,500 | $332,500 | $0 |
| 2023 | $5,782 | $440,833 | $0 | $0 |
| 2022 | $3,541 | $439,367 | $0 | $0 |
| 2021 | $4,728 | $437,900 | $332,500 | $105,400 |
| 2020 | $13,048 | $437,900 | $332,500 | $105,400 |
| 2019 | $4,657 | $437,900 | $332,500 | $105,400 |
| 2018 | $13,731 | $443,900 | $332,500 | $111,400 |
| 2017 | $13,225 | $430,967 | $0 | $0 |
| 2016 | -- | $418,033 | $0 | $0 |
| 2015 | $4,018 | $405,100 | $0 | $0 |
| 2014 | $4,018 | $405,100 | $0 | $0 |
Mortgage History
| Date | Status | Loan Amount | Loan Type |
|---|---|---|---|
| Previous Owner | $412,225 | New Conventional | |
| Previous Owner | $17,000 | Credit Line Revolving | |
| Previous Owner | $416,250 | Stand Alone Second |
Deed History
| Date | Type | Sale Price | Title Company |
|---|---|---|---|
| Deed | $700,000 | None Listed On Document | |
| Deed | $160,000 | -- |
Similar Homes in Kensington, MD
Source: Bright MLS
MLS Number: MDMC2144934
APN: 13-01437631
- 4103 Warner St
- 10318 Parkwood Dr
- 10306 Greenfield St
- 4506 Westbrook Ln
- 10723 Shaftsbury St
- 10313 Freeman Place
- 4404 Clearbrook Ln
- 3919 Decatur Ave
- 10504 Montrose Ave Unit 202
- 10630 Kenilworth Ave Unit 102
- 10650 Weymouth St Unit 103
- 10619 Montrose Ave Unit 203
- 10607 Kenilworth Ave Unit 201
- 10619 Kenilworth Ave
- 3818 Lawrence Ave
- 10613 Montrose Ave Unit 104
- 10104 Thornwood Rd
- 3817 Lawrence Ave
- 10631 Weymouth St
- 3813 Lawrence Ave
