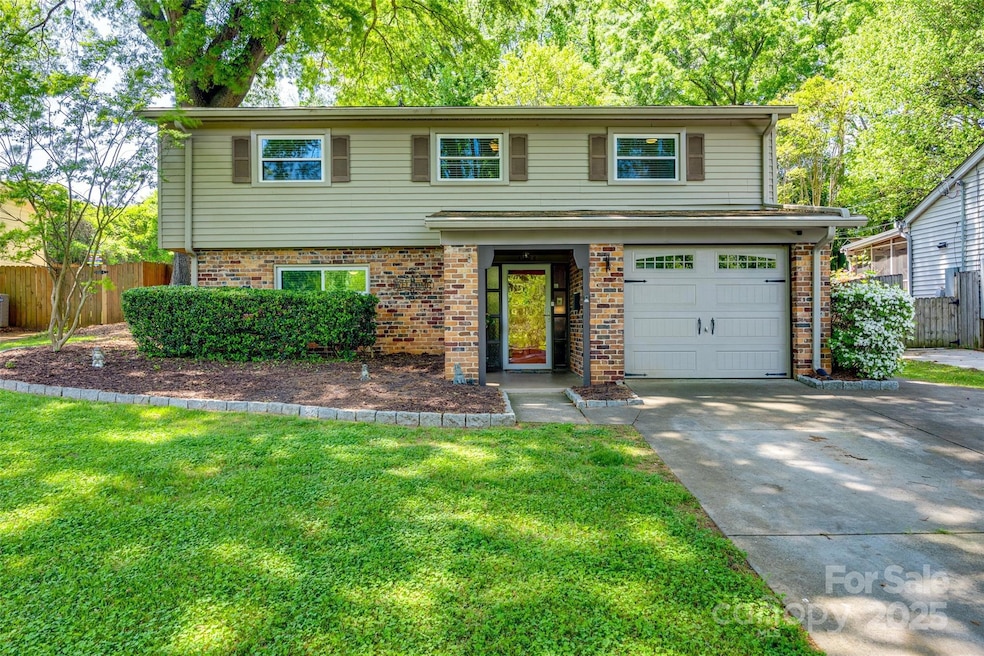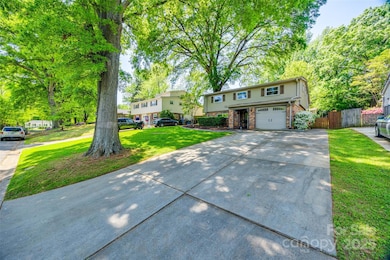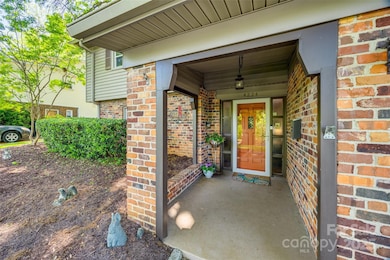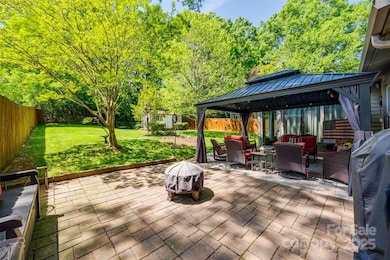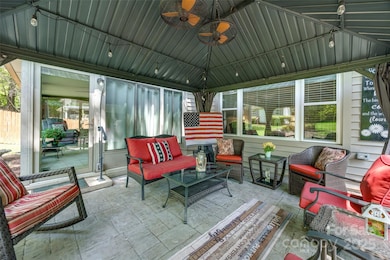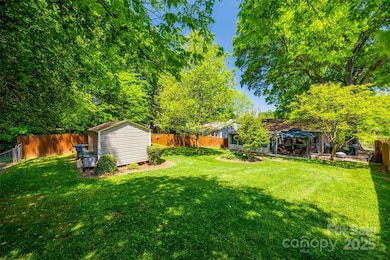
4224 Firwood Ln Charlotte, NC 28209
Collingwood NeighborhoodEstimated payment $3,630/month
Highlights
- Wooded Lot
- Traditional Architecture
- Covered patio or porch
- Myers Park High Rated A
- Wood Flooring
- 1 Car Attached Garage
About This Home
This lovingly maintained and updated home features 3 bedrooms, 1.5 baths, updated kitchen w quartz countertops and stainless appliances w chef's hood. The den boasts a well-maintained, stone-hearth, wood-burning fireplace. Original hardwood flooring throughout. The spacious sunroom looks out onto a large, brick-paver patio with gazebo and plenty of space for outdoor entertaining and a large, backyard with privacy fence, storage shed and beautiful landscaping. The back of the lot is wooded and private. The front yard features a large oak, neat landscaping and a double-width driveway. The peace and quiet continues across the street; the home overlooks a neighborhood retention pond with natural landscaping. And let's not forget about LOCATION! This home is less than 2 miles to the iconic Park Road Shopping Center, less than 3 miles to South End and less than 5 miles to Southpark and Uptown CLT. Easy access to I-77, I-485 and I-85 and Lynx Blue Line light rail. Welcome home!
Listing Agent
EXP Realty LLC Rock Hill Brokerage Phone: 888-440-2798 License #351829

Home Details
Home Type
- Single Family
Est. Annual Taxes
- $3,432
Year Built
- Built in 1958
Lot Details
- Privacy Fence
- Wood Fence
- Back Yard Fenced
- Open Lot
- Wooded Lot
- Property is zoned N1-B
Parking
- 1 Car Attached Garage
- Front Facing Garage
- Driveway
Home Design
- Traditional Architecture
- Brick Exterior Construction
- Slab Foundation
- Vinyl Siding
Interior Spaces
- 2.5-Story Property
- Wired For Data
- Wood Burning Fireplace
- Insulated Windows
- Window Treatments
- Laundry Room
Kitchen
- Breakfast Bar
- Gas Oven
- Self-Cleaning Oven
- Gas Range
- Range Hood
- Warming Drawer
- Dishwasher
Flooring
- Wood
- Laminate
- Tile
Bedrooms and Bathrooms
- 3 Bedrooms
Accessible Home Design
- Grab Bar In Bathroom
Outdoor Features
- Covered patio or porch
- Shed
Schools
- Pinewood Mecklenburg Elementary School
- Alexander Graham Middle School
- Myers Park High School
Utilities
- Central Heating and Cooling System
- Heating System Uses Natural Gas
- Gas Water Heater
- Cable TV Available
Community Details
- Selwyn Park Subdivision
Listing and Financial Details
- Assessor Parcel Number 149-151-60
Map
Home Values in the Area
Average Home Value in this Area
Tax History
| Year | Tax Paid | Tax Assessment Tax Assessment Total Assessment is a certain percentage of the fair market value that is determined by local assessors to be the total taxable value of land and additions on the property. | Land | Improvement |
|---|---|---|---|---|
| 2023 | $3,432 | $433,000 | $275,000 | $158,000 |
| 2022 | $2,985 | $309,300 | $200,000 | $109,300 |
| 2021 | $2,985 | $309,300 | $200,000 | $109,300 |
| 2020 | $2,985 | $309,300 | $200,000 | $109,300 |
| 2019 | $3,076 | $309,300 | $200,000 | $109,300 |
| 2018 | $2,010 | $147,600 | $75,000 | $72,600 |
| 2017 | $1,974 | $147,600 | $75,000 | $72,600 |
| 2016 | -- | $147,600 | $75,000 | $72,600 |
| 2015 | $1,953 | $147,600 | $75,000 | $72,600 |
| 2014 | -- | $157,800 | $75,000 | $82,800 |
Property History
| Date | Event | Price | Change | Sq Ft Price |
|---|---|---|---|---|
| 04/23/2025 04/23/25 | For Sale | $599,000 | -- | $345 / Sq Ft |
Deed History
| Date | Type | Sale Price | Title Company |
|---|---|---|---|
| Interfamily Deed Transfer | -- | None Available | |
| Deed | -- | -- |
Mortgage History
| Date | Status | Loan Amount | Loan Type |
|---|---|---|---|
| Closed | $78,000 | Credit Line Revolving |
Similar Homes in Charlotte, NC
Source: Canopy MLS (Canopy Realtor® Association)
MLS Number: 4247104
APN: 149-151-60
- 614 Kenlough Dr
- 531 Manhasset Rd
- 4311 Collingwood Dr
- 658 Manhasset Rd
- 532 Scaleybark Rd
- 576 Scaleybark Rd
- 111 Verbena St Unit 10
- 115 Verbena St Unit 12
- 1114 Hartford Ave
- 4141 Polluck Way
- 3714 Conway Ave
- 4010 Citra Ln
- 4900 Gilmore Dr
- 6033 Fonsac Ln Unit 2008B
- 6029 Fonsac Ln Unit 2008C
- 6036 Fonsac Ln Unit 2005A
- 6014 Fonsac Ln Unit 2006B
- 6006 Fonsac Ln Unit 2006D
- 6010 Fonsac Ln Unit 2006C
- 4626 Fairbluff Place
