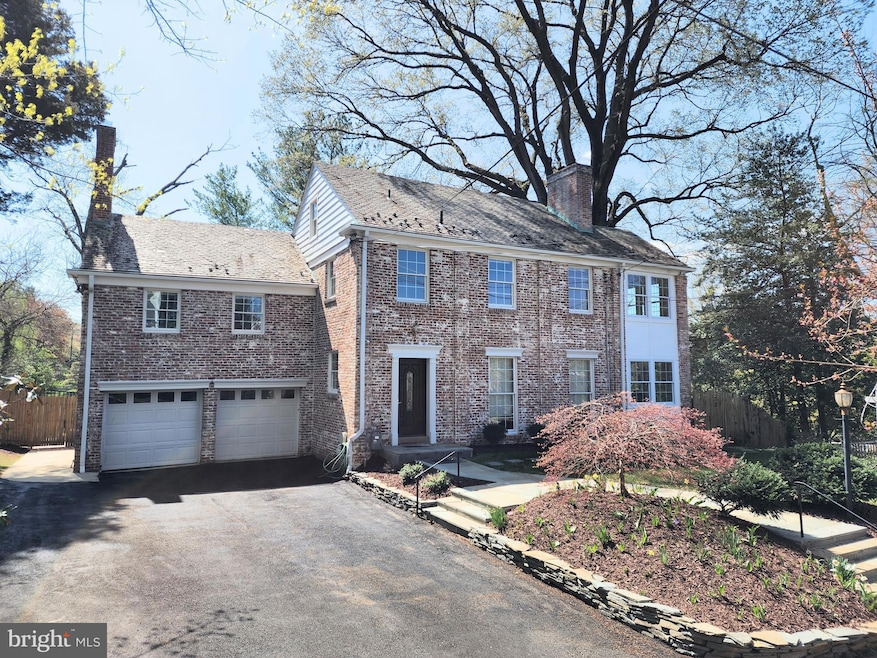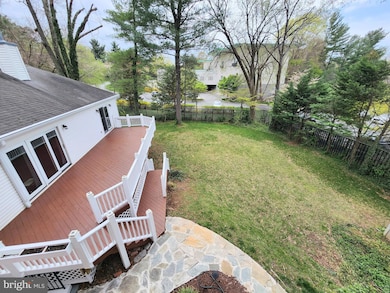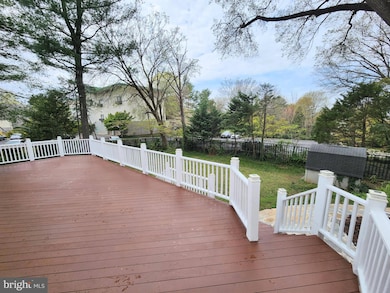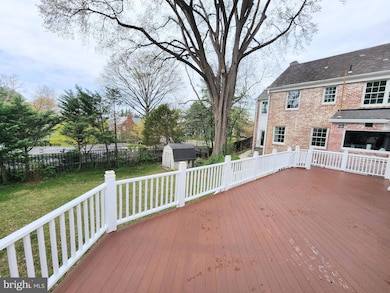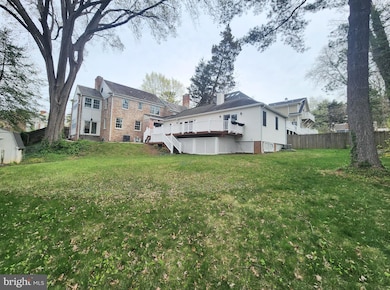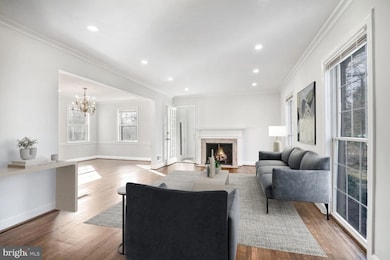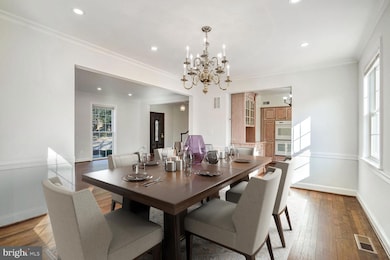
4224 Van Ness St NW Washington, DC 20016
American University Park NeighborhoodEstimated payment $16,923/month
Highlights
- View of Trees or Woods
- 0.32 Acre Lot
- Secluded Lot
- Janney Elementary School Rated A
- Deck
- Partially Wooded Lot
About This Home
LISTED BELOW APPRAISED VALUE! APPRAISAL IS AVAILABLE! This gorgeous 7-bedroom and 6-full-bathroom residence in AU Park is a true gem in Washington, DC. The enormous 13,827 sq ft lot and fully fenced yard offer unique privacy. A wide driveway can accommodate 4-6 parking spots.High ceilings up to 10' throughout the house. The family room and master bedroom addition of 1,200 sq ft was built about 20-25 years ago. Multiple updates include New Andersen Windows, New hardwood flooring, New tile flooring, New bathrooms, New landscaping, New outdoor stonework, and more. The house has 3 fireplaces, 3 washer/dryer combos on each floor.Architectural plans (partially approved) to expand the house to 9,000 sq ft ($21,000 value), as well as survey and geotechnical engineering, and a foundation assessment report ($2,500 value) are offered as a bonus with the sale. The dream location is steps from American University, Tenley Town Metro, shopping, restaurants, and the best schools!Owner occupied. Please book a showing with a 4-hour notice.
Open House Schedule
-
Sunday, April 27, 20252:00 to 4:00 pm4/27/2025 2:00:00 PM +00:004/27/2025 4:00:00 PM +00:00Add to Calendar
Home Details
Home Type
- Single Family
Est. Annual Taxes
- $16,237
Year Built
- Built in 1936 | Remodeled in 2024
Lot Details
- 0.32 Acre Lot
- Wood Fence
- Landscaped
- Secluded Lot
- Partially Wooded Lot
- Back and Front Yard
- Additional Land
Parking
- 2 Car Attached Garage
- Front Facing Garage
- Driveway
- Off-Street Parking
- Parking Space Conveys
Property Views
- Woods
- Garden
Home Design
- Traditional Architecture
- Brick Exterior Construction
- Slab Foundation
- Slate Roof
- Concrete Perimeter Foundation
Interior Spaces
- Property has 4 Levels
- Ceiling height of 9 feet or more
- 3 Fireplaces
- Double Sided Fireplace
- Fireplace Mantel
- Brick Fireplace
- Family Room Off Kitchen
- Formal Dining Room
- Attic
Kitchen
- Eat-In Kitchen
- Cooktop
- Dishwasher
- Disposal
Flooring
- Wood
- Stone
- Concrete
- Ceramic Tile
Bedrooms and Bathrooms
- Cedar Closet
- Walk-In Closet
- Soaking Tub
- Bathtub with Shower
Laundry
- Laundry on lower level
- Dryer
- Washer
Basement
- Heated Basement
- Walk-Up Access
- Exterior Basement Entry
- Shelving
- Space For Rooms
- Basement Windows
Outdoor Features
- Deck
- Shed
Schools
- Janney Elementary School
- Deal Middle School
- Wilson Senior High School
Utilities
- Central Heating and Cooling System
- Natural Gas Water Heater
Community Details
- No Home Owners Association
- American University Park Subdivision
Listing and Financial Details
- Tax Lot 7
- Assessor Parcel Number 1683//0007
Map
Home Values in the Area
Average Home Value in this Area
Tax History
| Year | Tax Paid | Tax Assessment Tax Assessment Total Assessment is a certain percentage of the fair market value that is determined by local assessors to be the total taxable value of land and additions on the property. | Land | Improvement |
|---|---|---|---|---|
| 2024 | $16,237 | $1,910,210 | $775,280 | $1,134,930 |
| 2023 | $15,721 | $1,849,520 | $724,670 | $1,124,850 |
| 2022 | $10,872 | $1,318,370 | $670,610 | $647,760 |
| 2021 | $10,322 | $1,290,660 | $667,430 | $623,230 |
| 2020 | $9,992 | $1,251,180 | $634,240 | $616,940 |
| 2019 | $9,765 | $1,223,690 | $629,540 | $594,150 |
| 2018 | $9,556 | $1,197,540 | $0 | $0 |
| 2017 | $9,175 | $1,151,910 | $0 | $0 |
| 2016 | $8,749 | $1,100,960 | $0 | $0 |
| 2015 | $8,686 | $1,093,280 | $0 | $0 |
| 2014 | $8,334 | $1,050,620 | $0 | $0 |
Property History
| Date | Event | Price | Change | Sq Ft Price |
|---|---|---|---|---|
| 04/22/2025 04/22/25 | Price Changed | $2,795,000 | -1.9% | $584 / Sq Ft |
| 04/02/2025 04/02/25 | For Sale | $2,850,000 | +48.4% | $595 / Sq Ft |
| 11/19/2021 11/19/21 | Sold | $1,920,000 | +13.3% | $439 / Sq Ft |
| 10/29/2021 10/29/21 | Pending | -- | -- | -- |
| 10/25/2021 10/25/21 | For Sale | $1,695,000 | -- | $388 / Sq Ft |
Deed History
| Date | Type | Sale Price | Title Company |
|---|---|---|---|
| Special Warranty Deed | $1,920,000 | None Available |
Mortgage History
| Date | Status | Loan Amount | Loan Type |
|---|---|---|---|
| Open | $1,220,000 | New Conventional |
Similar Homes in Washington, DC
Source: Bright MLS
MLS Number: DCDC2193544
APN: 1683-0007
- 4224 Van Ness St NW
- 4022 Warren St NW
- 4324 Yuma St NW
- 4516 43rd St NW
- 3826 Van Ness St NW
- 4125 46th St NW
- 4217 46th St NW
- 4511 43rd Place NW
- 3895 Rodman St NW Unit 73
- 4101 Albemarle St NW Unit 401
- 4305 Massachusetts Ave NW Unit 4345
- 4301 Massachusetts Ave NW Unit 2005
- 4301 Massachusetts Ave NW Unit 7001
- 4301 Massachusetts Ave NW Unit 8010
- 4301 Massachusetts Ave NW Unit 5006
- 4301 Massachusetts Ave NW Unit A313
- 4520 Yuma St NW
- 3880 Rodman St NW Unit 214
- 3630 39th St NW Unit 532
- 4625 Tilden St NW
