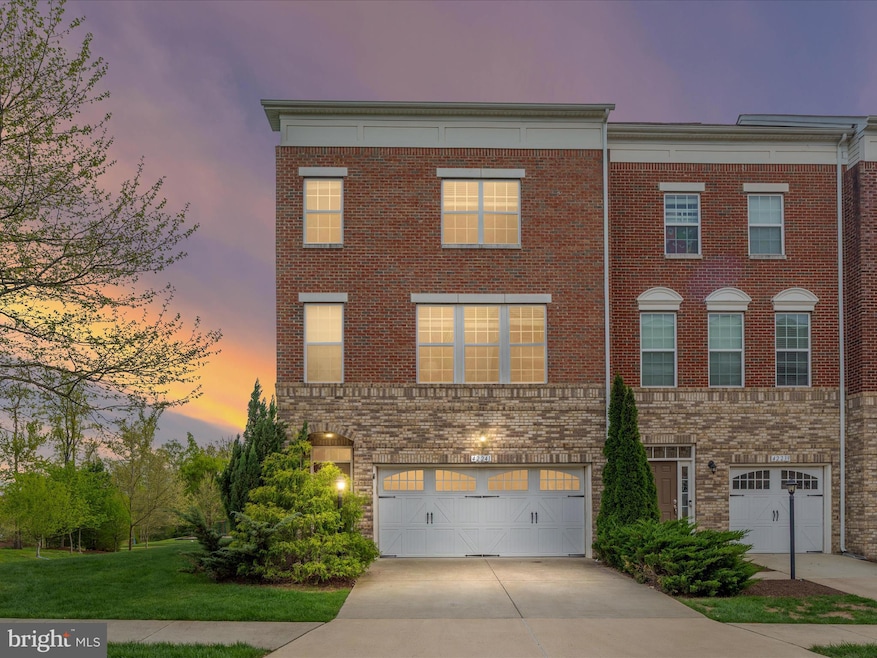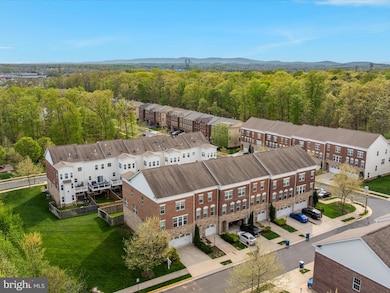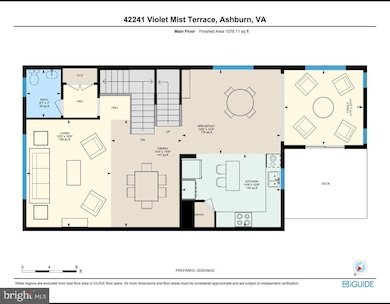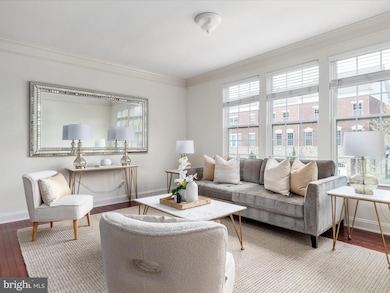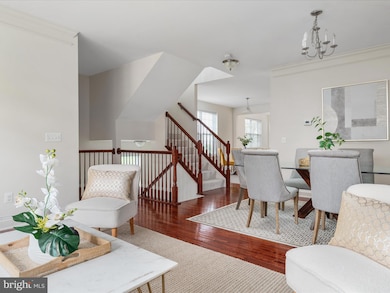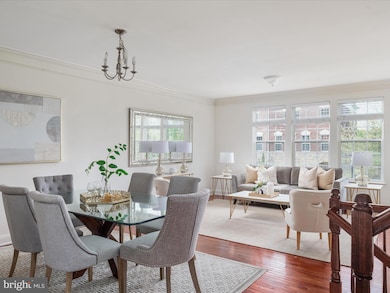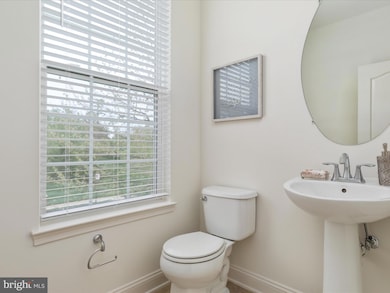
42241 Violet Mist Terrace Brambleton, VA 20148
Estimated payment $5,190/month
Highlights
- Eat-In Gourmet Kitchen
- Open Floorplan
- Deck
- Madison's Trust Elementary Rated A
- Clubhouse
- 2-minute walk to Brandt Park
About This Home
Welcome home to this bright and spacious north-facing end-unit townhome in the heart of Brambleton! With over 2,800 sq. ft. of beautifully finished space, this move-in ready gem offers fresh paint and brand-new carpet throughout!The main level features gleaming hardwood floors and an open-concept layout that fills the space with natural light. At the front of the home, you’ll find a combined living and dining room—great for hosting or relaxing. The gourmet kitchen boasts granite countertops, stainless steel appliances, a large center island, and a walk-in pantry, making it a dream for everyday cooking and weekend entertaining. A sunny breakfast area flows into the spacious family room and out to the composite deck—ideal for your morning or evening with friends.Upstairs, the luxurious owner’s suite is a peaceful retreat with a tray ceiling, sitting area, oversized walk-in closet, and a spa-like bathroom featuring dual vanities, a soaking tub, and a separate shower. Two additional bedrooms, a well-appointed full bath, and a convenient bedroom-level laundry room complete the upper level. The fully finished walk-out basement adds even more space, featuring a legal fourth bedroom, a full bathroom, and brand-new carpet—perfect for guests, a home office, or movie nights. Step outside to enjoy a fully fenced backyard and a raised deck backing to open green space—ideal for outdoor fun, grilling, or quiet moments In the heart of Ashburn, with easy access to the Silver Line Metro, Park & Ride, Loudoun County Parkway, and the Toll Road, this home is a commuter’s dream. Just minutes to Brambleton Town Center, where you’ll find the Regal/Fox 4DX and IMAX Theater, a seasonal farmers market, One Life Fitness, Harris Teeter, Starbucks, Peet’s Coffee, Loudoun County Library, and a variety of shops and 13+ restaurants to enjoy. Outdoor lovers will appreciate the Brambleton Community Golf Course, nearby sports fields, Hanson Regional Park, and Beaverdam Reservoir Lake—offering hiking, kayaking, and fishing. Brambleton residents enjoy access to four pools, tennis and basketball courts, clubhouses, walking trails, and playgrounds. The HOA fee includes Verizon Fios high-speed internet, cable, and lawn care, making life easier and more connected.This home is a true blend of comfort, convenience, and location.
Open House Schedule
-
Saturday, April 26, 20251:00 to 3:00 pm4/26/2025 1:00:00 PM +00:004/26/2025 3:00:00 PM +00:00Why Compromised When you can get everything in ONE HOME-Privacy, Space, and Light! Stop by to check out YOUR DREAM home.Add to Calendar
-
Sunday, April 27, 20251:00 to 3:00 pm4/27/2025 1:00:00 PM +00:004/27/2025 3:00:00 PM +00:00Why Compromised When you can get everything in ONE HOME-Privacy, Space, and Light! Stop by to check out YOUR DREAM home.Add to Calendar
Townhouse Details
Home Type
- Townhome
Est. Annual Taxes
- $6,240
Year Built
- Built in 2012
Lot Details
- 3,485 Sq Ft Lot
- North Facing Home
- Property is Fully Fenced
- Wood Fence
- Landscaped
- No Through Street
- Side Yard
- Property is in excellent condition
HOA Fees
- $233 Monthly HOA Fees
Parking
- 2 Car Direct Access Garage
- 2 Driveway Spaces
- Parking Storage or Cabinetry
- Front Facing Garage
- Garage Door Opener
Home Design
- Bump-Outs
- Asphalt Roof
- Masonry
Interior Spaces
- 2,836 Sq Ft Home
- Property has 3 Levels
- Open Floorplan
- Ceiling height of 9 feet or more
- Recessed Lighting
- Self Contained Fireplace Unit Or Insert
- Fireplace With Glass Doors
- Screen For Fireplace
- Fireplace Mantel
- Gas Fireplace
- Double Pane Windows
- Family Room Off Kitchen
- Formal Dining Room
Kitchen
- Eat-In Gourmet Kitchen
- Built-In Oven
- Cooktop
- Built-In Microwave
- Dishwasher
- Stainless Steel Appliances
- Kitchen Island
- Disposal
Flooring
- Wood
- Carpet
- Tile or Brick
Bedrooms and Bathrooms
- Main Floor Bedroom
- En-Suite Bathroom
- Walk-In Closet
Laundry
- Laundry on upper level
- Dryer
- Washer
Finished Basement
- Walk-Out Basement
- Basement Fills Entire Space Under The House
- Connecting Stairway
- Garage Access
- Front Basement Entry
- Basement Windows
Outdoor Features
- Deck
- Exterior Lighting
Schools
- Madison's Trust Elementary School
- Brambleton Middle School
- Independence High School
Utilities
- Forced Air Heating and Cooling System
- Humidifier
- Natural Gas Water Heater
Listing and Financial Details
- Tax Lot 3140
- Assessor Parcel Number 201493306000
Community Details
Overview
- Association fees include cable TV, common area maintenance, management, parking fee, pool(s), recreation facility, reserve funds, road maintenance, snow removal, trash
- Brambleton HOA
- Built by Beazer Homes
- Brambleton Brandt Property Subdivision, Chatham With Extensions Floorplan
Amenities
- Picnic Area
- Common Area
- Clubhouse
Recreation
- Tennis Courts
- Community Basketball Court
- Community Playground
- Community Pool
- Jogging Path
Pet Policy
- No Pets Allowed
Map
Home Values in the Area
Average Home Value in this Area
Tax History
| Year | Tax Paid | Tax Assessment Tax Assessment Total Assessment is a certain percentage of the fair market value that is determined by local assessors to be the total taxable value of land and additions on the property. | Land | Improvement |
|---|---|---|---|---|
| 2024 | $6,241 | $721,450 | $243,500 | $477,950 |
| 2023 | $5,942 | $679,060 | $233,500 | $445,560 |
| 2022 | $5,659 | $635,880 | $203,500 | $432,380 |
| 2021 | $5,532 | $564,520 | $183,500 | $381,020 |
| 2020 | $5,408 | $522,530 | $173,500 | $349,030 |
| 2019 | $5,328 | $509,900 | $173,500 | $336,400 |
| 2018 | $5,357 | $493,760 | $153,500 | $340,260 |
| 2017 | $5,213 | $463,380 | $153,500 | $309,880 |
| 2016 | $5,266 | $459,870 | $0 | $0 |
| 2015 | $5,193 | $314,010 | $0 | $314,010 |
| 2014 | $4,958 | $300,760 | $0 | $300,760 |
Property History
| Date | Event | Price | Change | Sq Ft Price |
|---|---|---|---|---|
| 04/25/2025 04/25/25 | For Sale | $795,000 | 0.0% | $280 / Sq Ft |
| 03/07/2025 03/07/25 | Rented | $3,350 | 0.0% | -- |
| 02/26/2025 02/26/25 | For Rent | $3,350 | +15.5% | -- |
| 09/13/2022 09/13/22 | Rented | $2,900 | 0.0% | -- |
| 09/10/2022 09/10/22 | Under Contract | -- | -- | -- |
| 09/01/2022 09/01/22 | Price Changed | $2,900 | -7.9% | $1 / Sq Ft |
| 08/21/2022 08/21/22 | For Rent | $3,150 | +13.5% | -- |
| 10/20/2019 10/20/19 | Rented | $2,775 | 0.0% | -- |
| 10/04/2019 10/04/19 | For Rent | $2,775 | +5.7% | -- |
| 01/25/2018 01/25/18 | Rented | $2,625 | +2.9% | -- |
| 01/24/2018 01/24/18 | Under Contract | -- | -- | -- |
| 12/27/2017 12/27/17 | For Rent | $2,550 | +0.2% | -- |
| 06/28/2016 06/28/16 | Rented | $2,545 | +1.8% | -- |
| 06/28/2016 06/28/16 | Under Contract | -- | -- | -- |
| 04/21/2016 04/21/16 | For Rent | $2,500 | -3.8% | -- |
| 11/14/2013 11/14/13 | Rented | $2,600 | -3.7% | -- |
| 11/11/2013 11/11/13 | Under Contract | -- | -- | -- |
| 10/03/2013 10/03/13 | For Rent | $2,700 | +8.0% | -- |
| 01/21/2013 01/21/13 | Rented | $2,500 | 0.0% | -- |
| 01/21/2013 01/21/13 | Under Contract | -- | -- | -- |
| 12/22/2012 12/22/12 | For Rent | $2,500 | -- | -- |
Deed History
| Date | Type | Sale Price | Title Company |
|---|---|---|---|
| Special Warranty Deed | $411,945 | -- |
Mortgage History
| Date | Status | Loan Amount | Loan Type |
|---|---|---|---|
| Open | $305,250 | New Conventional |
Similar Homes in the area
Source: Bright MLS
MLS Number: VALO2094158
APN: 201-49-3306
- 23210 Tradewind Dr
- 23290 Tradewind Dr
- 23191 Tradewind Dr
- 23325 April Mist Place
- 42248 Bunting Terrace
- 23112 Sullivans Cove Square
- 42265 Hampton Woods Terrace
- 23079 Copper Tree Terrace
- 23062 Soaring Heights Terrace
- 23066 Soaring Heights Terrace
- 23436 Somerset Crossing Place
- 23486 Hillgate Terrace
- 42449 Patrick Wayne Square
- 23490 Hillgate Terrace
- 22971 Worden Terrace
- 42467 Patrick Wayne Square
- 42326 Sillas Square
- 23020 Lavallette Square
- 23062 Copper Tree Terrace
- 23058 Copper Tree Terrace
