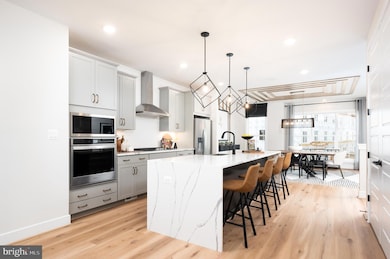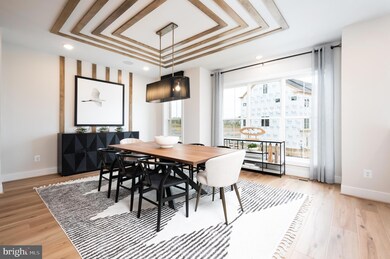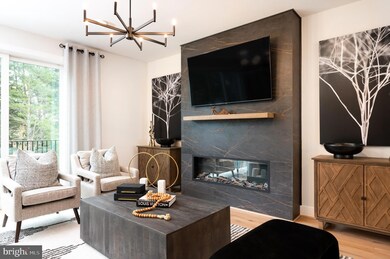
42245 Shining Star Square Brambleton, VA 20148
Estimated payment $5,467/month
Highlights
- New Construction
- Open Floorplan
- 2 Car Attached Garage
- Madison's Trust Elementary Rated A
- Community Pool
- 1-minute walk to Creighton West Park
About This Home
Beautifully appointed townhome ready for quick move-in in Brambleton! The open main features a huge great room, spacious dining room, and large rear kitchen that opens to the covered outdoor living. The chef-inspired kitchen offers an expansive island with Calacatta Gold quartz countertops, white cabinets, stainless steel appliances, and matte black hardware. Upstairs you’ll find an impressive primary suite with large walk-in closet, and a spa-like primary bath with quartz countertops. The second floor also has two secondary bedrooms and a conveniently located laundry room. The finished lower level is complete with a rec room, and an additional full bath. Photos and virtual tour shown are of the Aurora model home.
Townhouse Details
Home Type
- Townhome
Est. Annual Taxes
- $2,076
Year Built
- Built in 2025 | New Construction
Lot Details
- 2,178 Sq Ft Lot
- Property is in excellent condition
HOA Fees
- $233 Monthly HOA Fees
Parking
- 2 Car Attached Garage
- Front Facing Garage
Home Design
- Slab Foundation
- Masonry
Interior Spaces
- 2,750 Sq Ft Home
- Property has 3 Levels
- Open Floorplan
- Combination Kitchen and Dining Room
Kitchen
- Built-In Oven
- Cooktop with Range Hood
- Built-In Microwave
- Dishwasher
- Kitchen Island
- Disposal
Bedrooms and Bathrooms
- 3 Bedrooms
- Walk-In Closet
Utilities
- Forced Air Heating and Cooling System
- Humidifier
- Tankless Water Heater
Listing and Financial Details
- Tax Lot 4387
- Assessor Parcel Number 200383088000
Community Details
Overview
- Built by Tri Pointe Homes
- Brambleton Subdivision, Aurora Floorplan
Recreation
- Community Pool
Map
Home Values in the Area
Average Home Value in this Area
Tax History
| Year | Tax Paid | Tax Assessment Tax Assessment Total Assessment is a certain percentage of the fair market value that is determined by local assessors to be the total taxable value of land and additions on the property. | Land | Improvement |
|---|---|---|---|---|
| 2024 | $2,076 | $240,000 | $240,000 | $0 |
| 2023 | -- | $0 | $0 | $0 |
Property History
| Date | Event | Price | Change | Sq Ft Price |
|---|---|---|---|---|
| 03/25/2025 03/25/25 | For Sale | $906,879 | -- | $330 / Sq Ft |
Deed History
| Date | Type | Sale Price | Title Company |
|---|---|---|---|
| Special Warranty Deed | $1,533,000 | Loudoun Commercial Title |
Mortgage History
| Date | Status | Loan Amount | Loan Type |
|---|---|---|---|
| Open | $100,000 | Seller Take Back |
Similar Homes in the area
Source: Bright MLS
MLS Number: VALO2091934
APN: 200-38-3088
- 42243 Shining Star Square
- 23058 Copper Tree Terrace
- 23062 Copper Tree Terrace
- 42229 Majestic Knolls Dr
- 23079 Copper Tree Terrace
- 23062 Soaring Heights Terrace
- 23066 Soaring Heights Terrace
- 22894 Tawny Pine Square
- 42117 Hazel Grove Terrace
- 42248 Bunting Terrace
- 22971 Worden Terrace
- 22835 Trailing Rose Ct
- 42104 Hazel Grove Terrace
- 23020 Lavallette Square
- 22846 Tawny Pine Square
- 22842 Tawny Pine Square
- 22796 Tawny Pine Square
- 42326 Sillas Square
- 22808 Tawny Pine Square
- 22836 Tawny Pine Square






