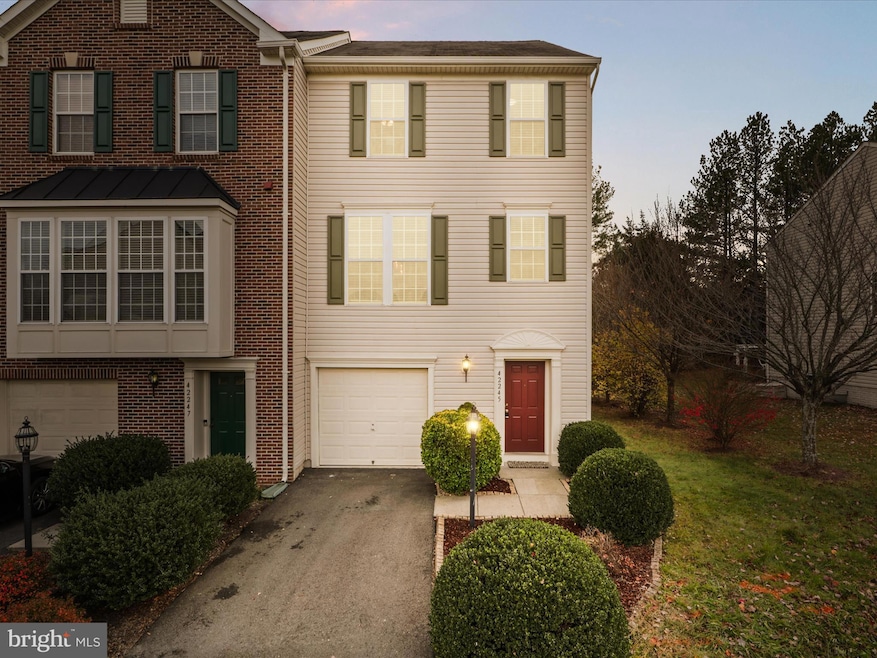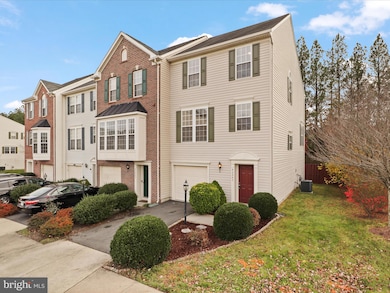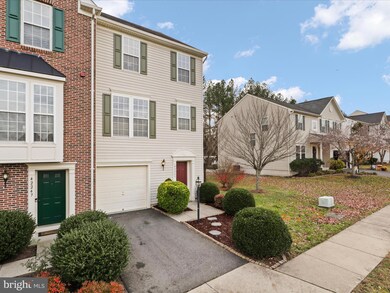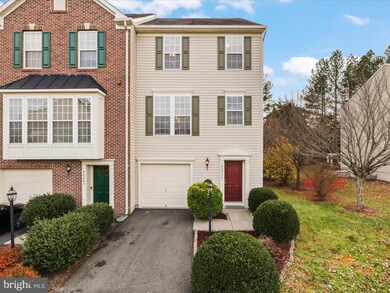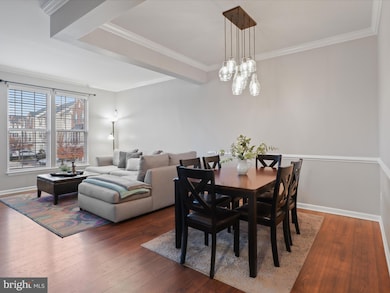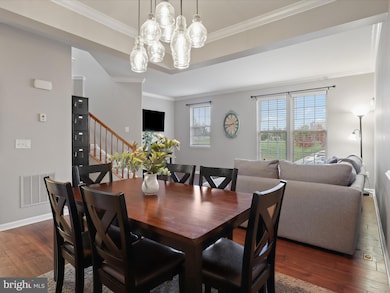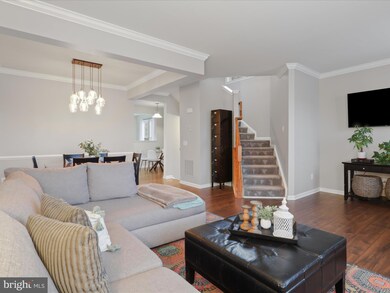
42245 St Huberts Place Chantilly, VA 20152
Highlights
- View of Trees or Woods
- Open Floorplan
- Traditional Architecture
- Liberty Elementary School Rated A
- Deck
- Backs to Trees or Woods
About This Home
As of January 2025BEAUTIFUL, open & spacious end unit townhouse, located in a private setting backing to trees! Property features 3 bedrooms/2.5 baths, filled with natural light throughout making the space bright & airy! Upper level owner's suite is a space all its own with a large walk-in closet, reading nook overlooking a treed common area, an attached private bath with soaking tub, dual sinks & shower. Down the hall is a good sized hallway bath & 2 secondary bedrooms. The main level boasts a great floorplan with a dining/family room combo which leads to an adorable kitchen with a breakfast nook and a welcoming sunroom filled with lots of sunlight and a cozy fireplace to keep you warm on those chilly nights! Off the sunroom is a deck, great for watching nature and winding down after a long day! But wait, there is more! The lower level is fully finished with a wide open area for movie/game nights or a workout studio! In addition to the laundry, you will have access to a half bath. Another great feature is the walkout to a completely fenced in backyard with a patio and a grassy area to grow a garden or your favorite flowers! Wonderful community amenities such as a playground, soccer field, pool & gazebo! Lots of guest parking too! This beauty is conveniently located minutes away from schools, shopping, commuter roads, and so much more!
Townhouse Details
Home Type
- Townhome
Est. Annual Taxes
- $5,140
Year Built
- Built in 2007
Lot Details
- 2,614 Sq Ft Lot
- Backs To Open Common Area
- Back Yard Fenced
- Backs to Trees or Woods
HOA Fees
- $120 Monthly HOA Fees
Parking
- 1 Car Attached Garage
- 1 Driveway Space
- Front Facing Garage
- Garage Door Opener
Home Design
- Traditional Architecture
- Vinyl Siding
- Concrete Perimeter Foundation
Interior Spaces
- 2,442 Sq Ft Home
- Property has 3 Levels
- Open Floorplan
- Chair Railings
- Crown Molding
- Recessed Lighting
- Gas Fireplace
- Window Treatments
- Six Panel Doors
- Dining Area
- Wood Flooring
- Views of Woods
- Laundry on lower level
Kitchen
- Breakfast Area or Nook
- Eat-In Kitchen
- Gas Oven or Range
- Stove
- Microwave
- Ice Maker
- Dishwasher
- Kitchen Island
- Upgraded Countertops
- Disposal
Bedrooms and Bathrooms
- 3 Bedrooms
- En-Suite Bathroom
Finished Basement
- Walk-Out Basement
- Natural lighting in basement
Outdoor Features
- Deck
- Patio
Schools
- Liberty Elementary School
- Mercer Middle School
- John Champe High School
Utilities
- Forced Air Heating and Cooling System
- Natural Gas Water Heater
Listing and Financial Details
- Tax Lot 37
- Assessor Parcel Number 206395749000
Community Details
Overview
- Association fees include common area maintenance, pool(s), snow removal, trash
- Little River Commons Community Association
- Frontier Spring Subdivision
- Property Manager
Recreation
- Community Pool
Pet Policy
- Pets allowed on a case-by-case basis
Map
Home Values in the Area
Average Home Value in this Area
Property History
| Date | Event | Price | Change | Sq Ft Price |
|---|---|---|---|---|
| 01/03/2025 01/03/25 | Sold | $650,000 | +1.7% | $266 / Sq Ft |
| 12/05/2024 12/05/24 | For Sale | $639,000 | 0.0% | $262 / Sq Ft |
| 02/06/2015 02/06/15 | Rented | $1,900 | -5.0% | -- |
| 02/06/2015 02/06/15 | Under Contract | -- | -- | -- |
| 12/05/2014 12/05/14 | For Rent | $2,000 | -- | -- |
Tax History
| Year | Tax Paid | Tax Assessment Tax Assessment Total Assessment is a certain percentage of the fair market value that is determined by local assessors to be the total taxable value of land and additions on the property. | Land | Improvement |
|---|---|---|---|---|
| 2024 | $5,140 | $594,270 | $203,500 | $390,770 |
| 2023 | $4,938 | $564,300 | $203,500 | $360,800 |
| 2022 | $4,831 | $542,770 | $188,500 | $354,270 |
| 2021 | $4,647 | $474,170 | $168,500 | $305,670 |
| 2020 | $4,506 | $435,360 | $143,500 | $291,860 |
| 2019 | $4,341 | $415,360 | $143,500 | $271,860 |
| 2018 | $4,317 | $397,920 | $128,500 | $269,420 |
| 2017 | $4,286 | $381,000 | $128,500 | $252,500 |
| 2016 | $4,245 | $370,780 | $0 | $0 |
| 2015 | $4,011 | $234,890 | $0 | $234,890 |
| 2014 | $4,088 | $235,420 | $0 | $235,420 |
Mortgage History
| Date | Status | Loan Amount | Loan Type |
|---|---|---|---|
| Open | $520,000 | New Conventional | |
| Previous Owner | $618,500 | New Conventional | |
| Previous Owner | $441,849 | FHA | |
| Previous Owner | $15,750 | Stand Alone Second | |
| Previous Owner | $323,000 | New Conventional | |
| Previous Owner | $322,500 | New Conventional | |
| Previous Owner | $32,000 | Unknown | |
| Previous Owner | $249,400 | Adjustable Rate Mortgage/ARM | |
| Previous Owner | $328,500 | Adjustable Rate Mortgage/ARM | |
| Previous Owner | $350,045 | New Conventional |
Deed History
| Date | Type | Sale Price | Title Company |
|---|---|---|---|
| Deed | $650,000 | First American Title | |
| Warranty Deed | $450,000 | Db Title Llc | |
| Interfamily Deed Transfer | -- | None Available | |
| Special Warranty Deed | $350,045 | -- |
Similar Homes in Chantilly, VA
Source: Bright MLS
MLS Number: VALO2084428
APN: 206-39-5749
- 25262 Celest Terrace
- 25265 Doolittle Ln
- 25257 Doolittle Ln
- 42173 Berrier Farms Terrace
- 42180 Berrier Farms Terrace
- 25500 Oak Medley Terrace
- 25210 Ulysses St
- 42076 Byrnes View Terrace
- 42026 Cherish Ct
- 42038 Angel Arch Terrace
- 25127 Riding Center Dr
- 25561 Royal Hunter Dr
- 42558 Neighborly Ln
- 25166 Mineral Springs Cir
- 25561 Arthur Place
- 25361 Sweetness Terrace
- 41919 Poplar Meadow Terrace
- 25569 Arthur Place
- 41932 Hickory Meadow Terrace
- 41930 Hickory Meadow Terrace
