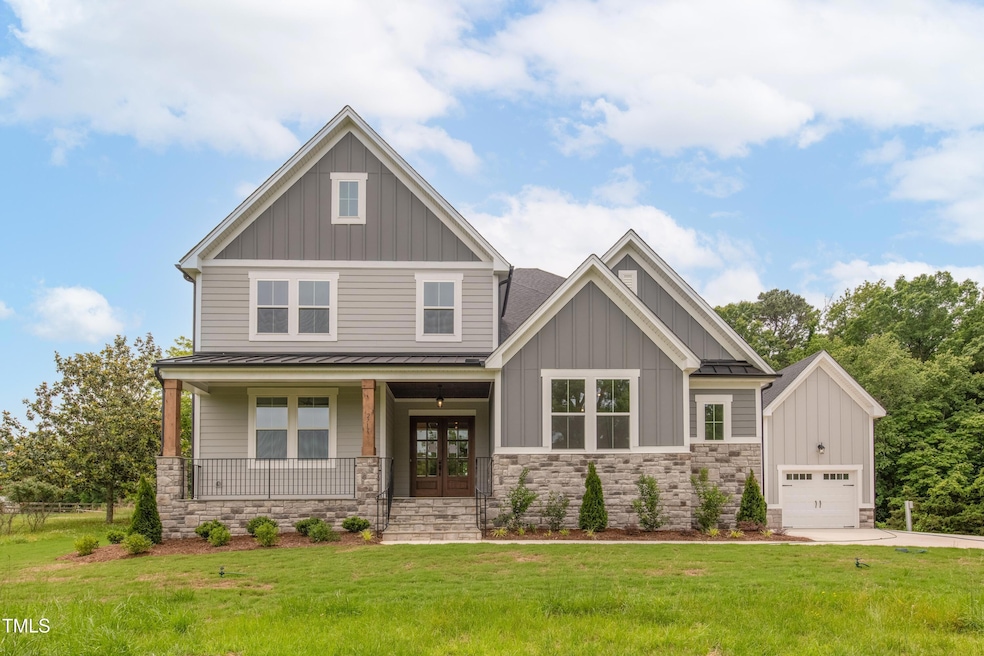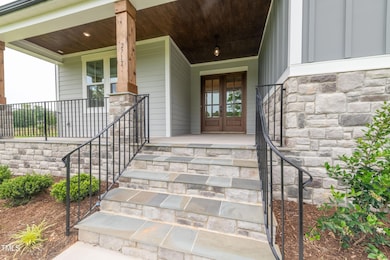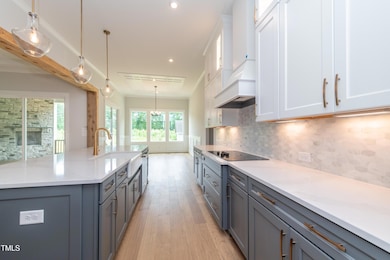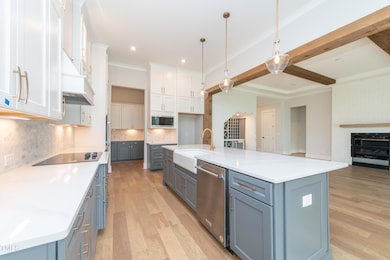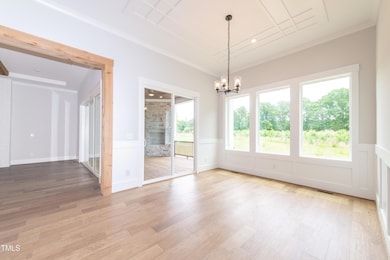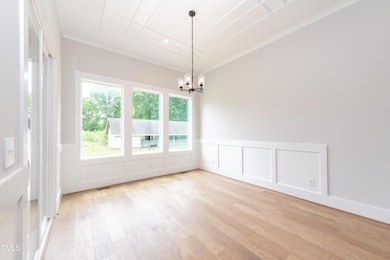
4225 Burlington Mills Rd Wake Forest, NC 27587
Estimated payment $6,981/month
Highlights
- New Construction
- Open Floorplan
- Family Room with Fireplace
- 1.47 Acre Lot
- Craftsman Architecture
- Wooded Lot
About This Home
Presale available for this gorgeous home built by Drees Homes. Buyers will have the opportunity to design their dream home by working with a Drees Homes Design Center Rep. The Ballentine boasts 10' ceilings on first floor, Primary and Guest suite on 1st floor, Triple sliding glass door leads you from the Family Room to the Outdoor Living patio with a fireplace. Exquisite kitchen with 42'' cabinet, granite countertops, tile backsplash and stainless appliance package. Hardwood floors on first floor in main living areas
Home Details
Home Type
- Single Family
Year Built
- Built in 2025 | New Construction
Lot Details
- 1.47 Acre Lot
- Level Lot
- Cleared Lot
- Wooded Lot
- Back and Front Yard
Parking
- 3 Car Attached Garage
- Front Facing Garage
- Side Facing Garage
- Private Driveway
Home Design
- Home is estimated to be completed on 10/15/25
- Craftsman Architecture
- Transitional Architecture
- Block Foundation
- Shingle Roof
Interior Spaces
- 3,972 Sq Ft Home
- 2-Story Property
- Open Floorplan
- Smooth Ceilings
- Gas Log Fireplace
- Sliding Doors
- Family Room with Fireplace
- 2 Fireplaces
- Home Office
- Game Room
- Basement
- Crawl Space
- Fire and Smoke Detector
Kitchen
- Breakfast Bar
- Gas Range
- Microwave
- Dishwasher
- Kitchen Island
- Granite Countertops
Flooring
- Wood
- Carpet
- Ceramic Tile
Bedrooms and Bathrooms
- 4 Bedrooms
- Primary Bedroom on Main
- Walk-In Closet
- Primary bathroom on main floor
- Private Water Closet
- Separate Shower in Primary Bathroom
- Walk-in Shower
Laundry
- Laundry Room
- Laundry on main level
- Washer and Electric Dryer Hookup
Outdoor Features
- Covered patio or porch
Schools
- Rolesville Elementary And Middle School
- Rolesville High School
Utilities
- Central Heating and Cooling System
- Well
- Tankless Water Heater
- Septic Tank
- Septic System
- Cable TV Available
Community Details
- No Home Owners Association
- Built by Drees Homes
- To Be Added Subdivision, Ballentine Floorplan
Listing and Financial Details
- Assessor Parcel Number 1759001454
Map
Home Values in the Area
Average Home Value in this Area
Tax History
| Year | Tax Paid | Tax Assessment Tax Assessment Total Assessment is a certain percentage of the fair market value that is determined by local assessors to be the total taxable value of land and additions on the property. | Land | Improvement |
|---|---|---|---|---|
| 2024 | $611 | $98,330 | $98,330 | $0 |
| 2023 | -- | $0 | $0 | $0 |
Property History
| Date | Event | Price | Change | Sq Ft Price |
|---|---|---|---|---|
| 02/28/2025 02/28/25 | For Sale | $1,241,590 | -- | $313 / Sq Ft |
Mortgage History
| Date | Status | Loan Amount | Loan Type |
|---|---|---|---|
| Closed | $348,750 | New Conventional |
Similar Homes in Wake Forest, NC
Source: Doorify MLS
MLS Number: 10079217
APN: 1759.03-00-1454-000
- 4217 Burlington Mills Rd
- 4001 Burlington Mills Rd
- 1301 Mackinaw Dr
- 2201 Sweet Annie Way
- 3836 Prince Noah Loop
- 5116 Elf Ct
- 2209 Sweet Annie Way
- 3804 Prince Noah Loop
- 11249 Jeffreys Ln
- 2437 Everstone Rd
- 4213 Burlington Mills Rd
- 3817 Coach Lantern Ave
- 2613 Silver Gate Ct
- 2617 Silver Gate Ct
- 2220 Rainy Lake St
- 2621 Silver Gate Ct
- 2625 Silver Gate Ct
- 429 Teague St
- 2628 Silver Gate Ct
- 2624 Silver Gate Ct
