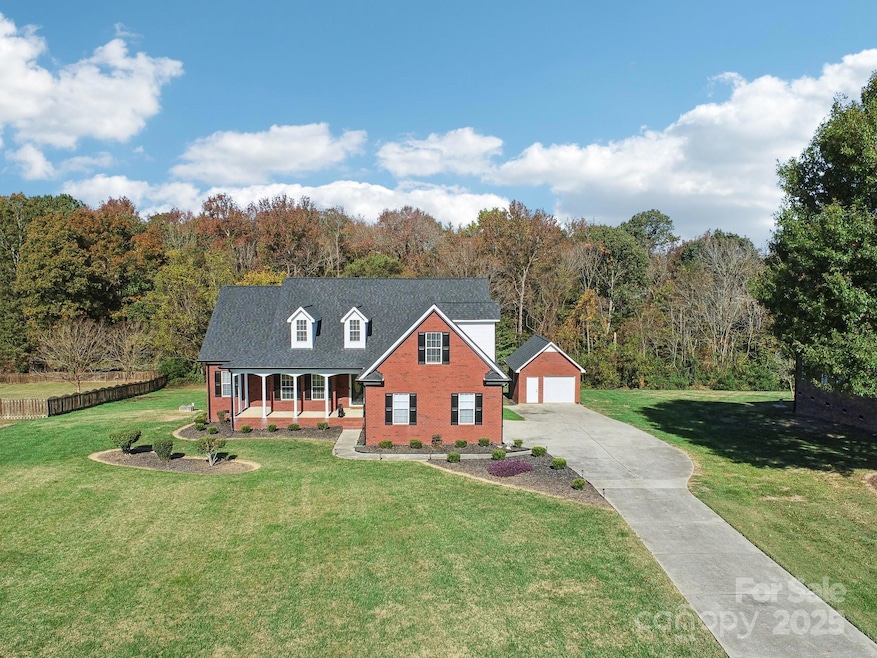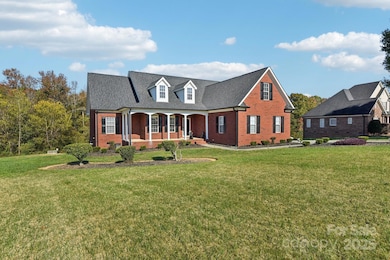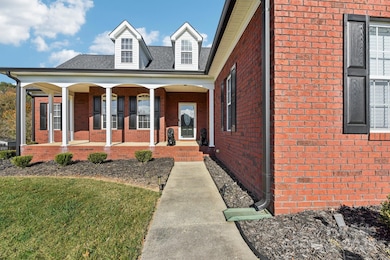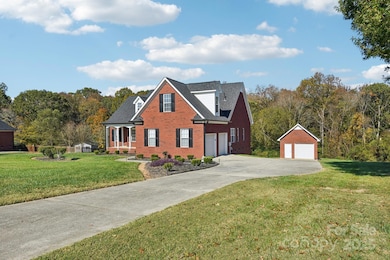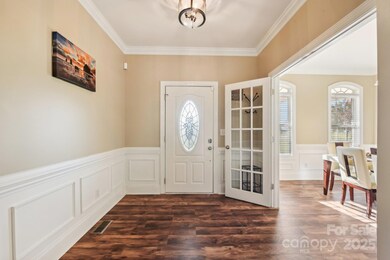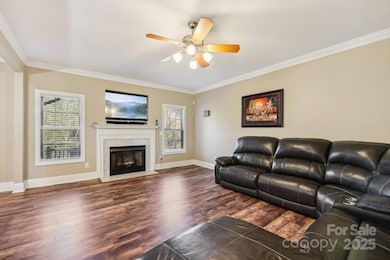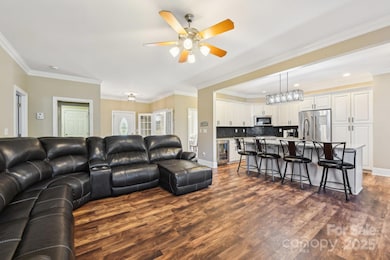
4225 Cheshire Glen Dr Monroe, NC 28110
Estimated payment $3,535/month
Highlights
- Deck
- Wine Refrigerator
- 3 Car Garage
- Unionville Elementary School Rated A-
- Separate Outdoor Workshop
- Cul-De-Sac
About This Home
This beautiful, move-in ready 3249 sq. ft. 2-story all brick home nestled in a quiet family-oriented neighborhood with no HOA, featuring a spacious open family room and updated kitchen with quartz countertops, a large 1.07 acres private lot perfect for entertaining. This home also has a large 2 car attached garage and a detached garage/workshop. The downstairs area includes the primary bedroom with ensuite bathroom and a sitting area. Also downstairs, this home includes 2 secondary bedrooms that share full bathroom. A separate dining room and laundry area are also downstairs. A beautiful sunroom and deck can also be found at this property. Brand new carpet and paint have been completed upstairs you’ll find 2 large bonus spaces perfect for a home gym, kids play area and/or family area, a full bathroom, and 2 additional bonus spaces each with a walk-in closet. Don’t miss this excellent opportunity for a comfortable family living in the country.
Listing Agent
Lifestyle International Realty Brokerage Email: monicatthomas.realtor@gmail.com License #333832

Home Details
Home Type
- Single Family
Est. Annual Taxes
- $2,227
Year Built
- Built in 2002
Lot Details
- Cul-De-Sac
- Property is zoned RA-40, AF8
Parking
- 3 Car Garage
- Workshop in Garage
- Driveway
- 3 Open Parking Spaces
Home Design
- Four Sided Brick Exterior Elevation
Interior Spaces
- 2-Story Property
- Wired For Data
- Family Room with Fireplace
- Crawl Space
- Laundry Room
Kitchen
- Gas Cooktop
- Dishwasher
- Wine Refrigerator
Bedrooms and Bathrooms
- 3 Main Level Bedrooms
- 3 Full Bathrooms
Outdoor Features
- Deck
- Separate Outdoor Workshop
- Front Porch
Utilities
- Central Air
- Heating System Uses Propane
- Propane
- Septic Tank
- Cable TV Available
Community Details
- Cheshire Glen Subdivision
- Card or Code Access
Listing and Financial Details
- Assessor Parcel Number 08-051-082
Map
Home Values in the Area
Average Home Value in this Area
Tax History
| Year | Tax Paid | Tax Assessment Tax Assessment Total Assessment is a certain percentage of the fair market value that is determined by local assessors to be the total taxable value of land and additions on the property. | Land | Improvement |
|---|---|---|---|---|
| 2024 | $2,227 | $344,300 | $35,100 | $309,200 |
| 2023 | $2,157 | $344,300 | $35,100 | $309,200 |
| 2022 | $2,157 | $344,300 | $35,100 | $309,200 |
| 2021 | $2,161 | $344,300 | $35,100 | $309,200 |
| 2020 | $2,144 | $272,230 | $48,030 | $224,200 |
| 2019 | $2,090 | $272,230 | $48,030 | $224,200 |
| 2018 | $2,090 | $272,230 | $48,030 | $224,200 |
| 2017 | $2,226 | $272,200 | $48,000 | $224,200 |
| 2016 | $2,175 | $272,230 | $48,030 | $224,200 |
| 2015 | $2,199 | $272,230 | $48,030 | $224,200 |
| 2014 | $1,783 | $255,860 | $35,700 | $220,160 |
Property History
| Date | Event | Price | Change | Sq Ft Price |
|---|---|---|---|---|
| 04/22/2025 04/22/25 | Price Changed | $599,999 | -2.4% | $185 / Sq Ft |
| 04/12/2025 04/12/25 | Price Changed | $614,900 | -0.8% | $189 / Sq Ft |
| 04/07/2025 04/07/25 | For Sale | $619,900 | 0.0% | $191 / Sq Ft |
| 03/24/2025 03/24/25 | Off Market | $619,900 | -- | -- |
| 02/01/2025 02/01/25 | Price Changed | $619,900 | -0.8% | $191 / Sq Ft |
| 11/02/2024 11/02/24 | For Sale | $625,000 | +56.3% | $192 / Sq Ft |
| 09/08/2021 09/08/21 | Sold | $400,000 | 0.0% | $126 / Sq Ft |
| 08/02/2021 08/02/21 | Pending | -- | -- | -- |
| 08/02/2021 08/02/21 | Price Changed | $399,900 | -7.0% | $126 / Sq Ft |
| 07/29/2021 07/29/21 | For Sale | $430,000 | -- | $135 / Sq Ft |
Deed History
| Date | Type | Sale Price | Title Company |
|---|---|---|---|
| Warranty Deed | $400,000 | Investors Title Insurance Co | |
| Warranty Deed | $202,500 | -- |
Mortgage History
| Date | Status | Loan Amount | Loan Type |
|---|---|---|---|
| Open | $100,000 | Credit Line Revolving | |
| Open | $340,000 | New Conventional | |
| Previous Owner | $40,000 | Credit Line Revolving | |
| Previous Owner | $133,100 | Unknown | |
| Previous Owner | $157,000 | No Value Available | |
| Closed | $20,000 | No Value Available |
Similar Homes in Monroe, NC
Source: Canopy MLS (Canopy Realtor® Association)
MLS Number: 4195268
APN: 08-051-082
- 4108 Cheshire Glen Dr
- 3012 Ocean Dr
- 3318 Sincerity Rd Unit 7
- 3907 E Lawyers Rd
- 3034 Buffett Ln
- 2103 Parrothead Dr
- 3012 Isle Ln
- 3013 Isle Ln
- 3001 Austin Chaney Rd
- 3810 New Salem Rd
- 00 Sincerity Rd
- 4006 Sincerity Rd
- 3024 Beaver Dam Dr
- 4012 Watson Church Rd
- 1011 Duntov Dr
- 3814 Watson Church Rd
- 4130 Waterway Dr
- 1021 McCollum Oaks Ln
- 10016 Morgan Mill Rd
- 5609 Morgan Mill Rd
