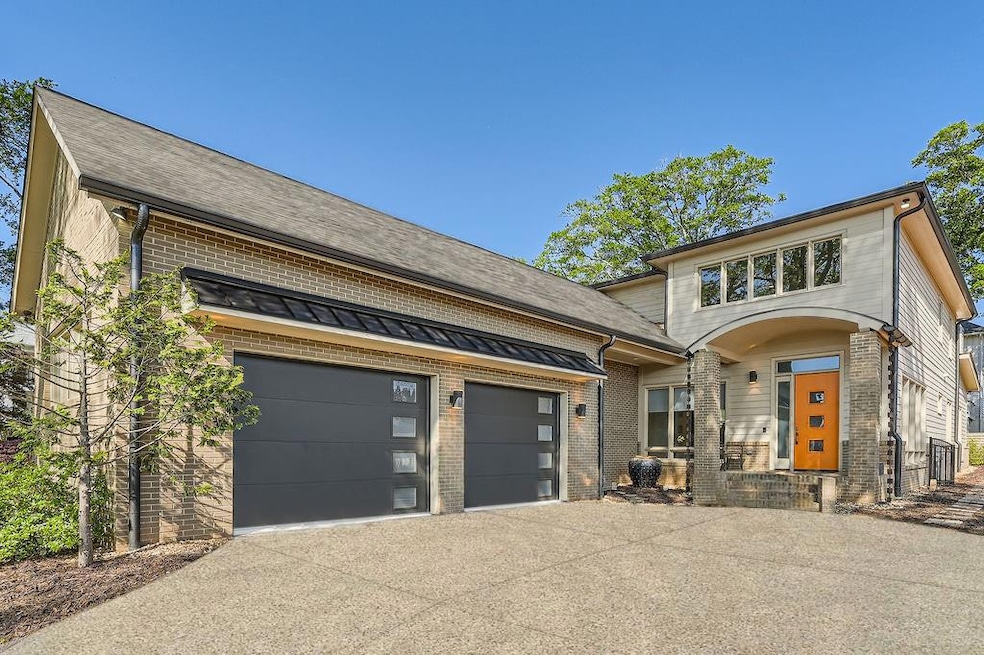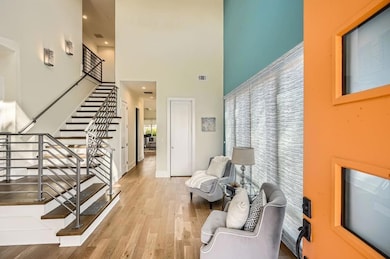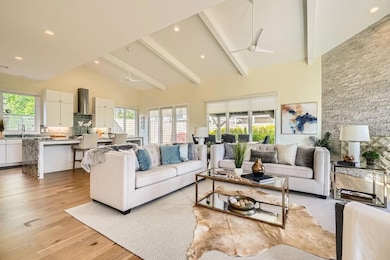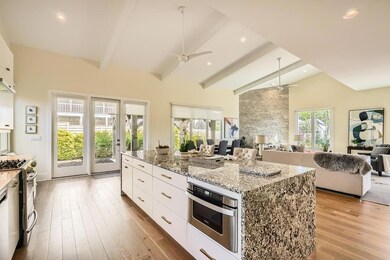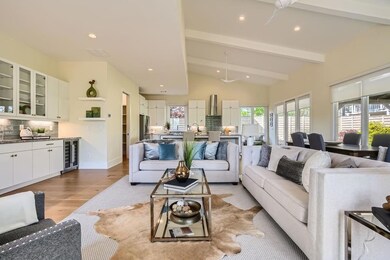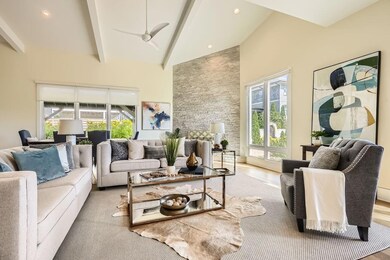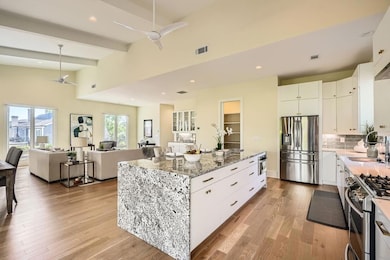
$725,000
- 5 Beds
- 4 Baths
- 2,847 Sq Ft
- 418 Mockingbird Ln SE
- Smyrna, GA
Beautiful renovation in the sought after Bennett Woods neighborhood located on a private corner lot. The main level boasts one of two well-appointed primary bedrooms with a luxurious en-suite bathroom. Use the secondary bedroom on the main level for guests, an office or a separate dining room. The large gourmet kitchen spills into the dining/open living room with a wood burning fireplace. The
Jeff Power Atlanta Communities
