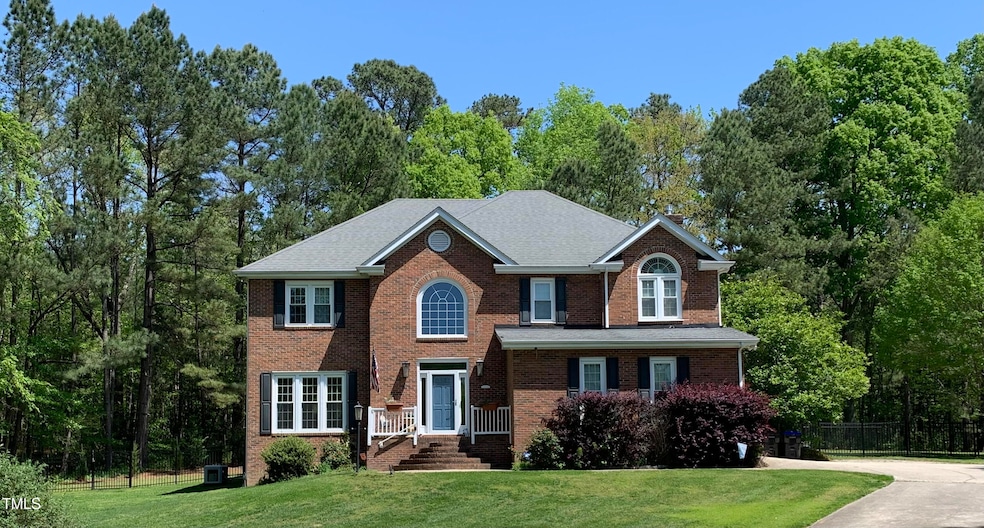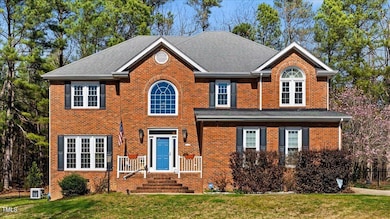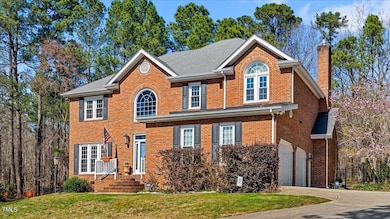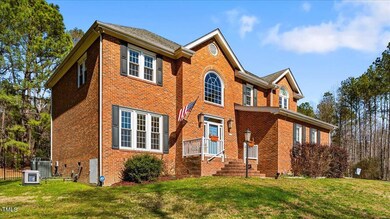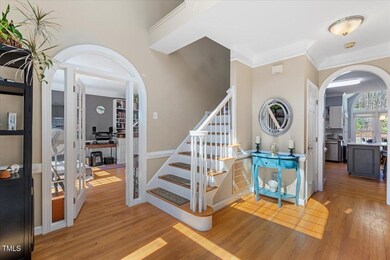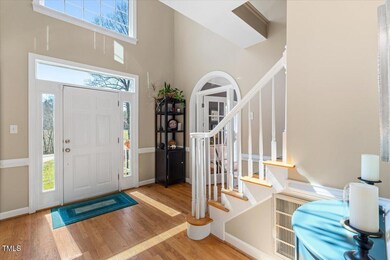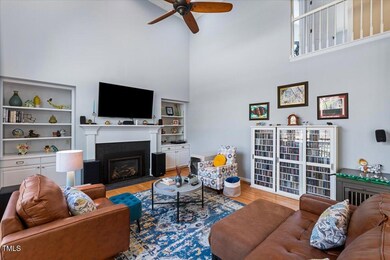
4225 Old Lewis Farm Rd Raleigh, NC 27604
Northeast Raleigh NeighborhoodEstimated payment $3,952/month
Highlights
- 1.55 Acre Lot
- Transitional Architecture
- Wood Flooring
- Deck
- Cathedral Ceiling
- Bonus Room
About This Home
MOTIVATED SELLERS! Discover the perfect blend of modern updates and natural charm in this stunning ALL BRICK home. This home offers 2,767 sq. ft. of comfortable living space and is nestled on a serene 1.55 acre homesite with a natural landscape. The property provides privacy and a peaceful setting while still being conveniently located to North Raleigh and DTR. The updated kitchen is a cook's dream, featuring sleek quartz countertops and stainless steel appliances. All bathrooms have been tastefully renovated, adding a stylish and contemporary touch. The spacious floor plan is designed for both relaxation and entertaining. Step outside to enjoy the fenced backyard, a safe and spacious retreat for your four-legged family members. The second floor features a stunning primary suite, two additional bedrooms, and a 4th room w/closet that could function as a bonus room, a bedroom, or a second office--please note the septic is permitted for three bedrooms. Enjoy uninterrupted comfort and security year-round with a whole-home Briggs & Stratton generator. Don't miss this move-in-ready home with thoughtful upgrades and a beautiful outdoor setting. Schedule your showing today!
Open House Schedule
-
Sunday, April 27, 20252:00 to 4:00 pm4/27/2025 2:00:00 PM +00:004/27/2025 4:00:00 PM +00:00Add to Calendar
Home Details
Home Type
- Single Family
Est. Annual Taxes
- $3,956
Year Built
- Built in 1993
Lot Details
- 1.55 Acre Lot
- Back Yard Fenced
Parking
- 2 Car Attached Garage
- Side Facing Garage
- 2 Open Parking Spaces
Home Design
- Transitional Architecture
- Traditional Architecture
- Brick Exterior Construction
- Brick Foundation
- Asphalt Roof
- Masonite
Interior Spaces
- 2,767 Sq Ft Home
- 2-Story Property
- Bookcases
- Crown Molding
- Cathedral Ceiling
- Ceiling Fan
- Self Contained Fireplace Unit Or Insert
- Gas Fireplace
- Entrance Foyer
- Great Room with Fireplace
- Family Room
- Breakfast Room
- Dining Room
- Home Office
- Bonus Room
- Pull Down Stairs to Attic
Kitchen
- Eat-In Kitchen
- Double Oven
- Free-Standing Electric Range
- Microwave
- Dishwasher
- Stainless Steel Appliances
- Kitchen Island
Flooring
- Wood
- Carpet
- Tile
Bedrooms and Bathrooms
- 3 Bedrooms
- Walk-In Closet
- Soaking Tub
Laundry
- Laundry Room
- Laundry on main level
- Washer and Electric Dryer Hookup
Schools
- Forestville Road Elementary School
- Neuse River Middle School
- Knightdale High School
Utilities
- Central Air
- Heat Pump System
- Well
- Electric Water Heater
- Septic Tank
Additional Features
- Standby Generator
- Deck
Community Details
- No Home Owners Association
- Built by Capital Homes
- Lewis Farm Subdivision
Listing and Financial Details
- Assessor Parcel Number 1745967949
Map
Home Values in the Area
Average Home Value in this Area
Tax History
| Year | Tax Paid | Tax Assessment Tax Assessment Total Assessment is a certain percentage of the fair market value that is determined by local assessors to be the total taxable value of land and additions on the property. | Land | Improvement |
|---|---|---|---|---|
| 2024 | $3,956 | $633,836 | $110,000 | $523,836 |
| 2023 | $3,171 | $404,100 | $62,000 | $342,100 |
| 2022 | $2,938 | $404,100 | $62,000 | $342,100 |
| 2021 | $2,569 | $362,747 | $62,000 | $300,747 |
| 2020 | $2,527 | $362,747 | $62,000 | $300,747 |
| 2019 | $2,625 | $318,985 | $62,000 | $256,985 |
| 2018 | $2,414 | $318,985 | $62,000 | $256,985 |
| 2017 | $2,288 | $318,985 | $62,000 | $256,985 |
| 2016 | $2,242 | $318,985 | $62,000 | $256,985 |
| 2015 | $2,178 | $310,740 | $66,000 | $244,740 |
| 2014 | -- | $310,740 | $66,000 | $244,740 |
Property History
| Date | Event | Price | Change | Sq Ft Price |
|---|---|---|---|---|
| 04/17/2025 04/17/25 | Price Changed | $649,000 | -3.1% | $235 / Sq Ft |
| 04/04/2025 04/04/25 | Price Changed | $669,500 | -2.3% | $242 / Sq Ft |
| 03/14/2025 03/14/25 | For Sale | $685,000 | +21.9% | $248 / Sq Ft |
| 12/15/2023 12/15/23 | Off Market | $562,000 | -- | -- |
| 08/16/2021 08/16/21 | Sold | $562,000 | +2.2% | $204 / Sq Ft |
| 07/12/2021 07/12/21 | Pending | -- | -- | -- |
| 07/09/2021 07/09/21 | For Sale | $550,000 | -- | $200 / Sq Ft |
Deed History
| Date | Type | Sale Price | Title Company |
|---|---|---|---|
| Warranty Deed | $562,000 | None Available | |
| Warranty Deed | $314,000 | None Available |
Mortgage History
| Date | Status | Loan Amount | Loan Type |
|---|---|---|---|
| Open | $460,700 | New Conventional | |
| Previous Owner | $298,300 | New Conventional | |
| Previous Owner | $188,500 | Fannie Mae Freddie Mac | |
| Previous Owner | $50,000 | Credit Line Revolving | |
| Previous Owner | $166,500 | Unknown |
Similar Homes in Raleigh, NC
Source: Doorify MLS
MLS Number: 10082309
APN: 1745.02-96-7949-000
- 4324 Old Lewis Farm Rd
- 2732 Old Milburnie Rd
- 2728 Old Milburnie Rd
- 7652 Channery Way
- 7727 Weathered Oak Way
- 7520 Channery Way
- 7584 Oakberry Dr
- 3931 Willow Gate Way
- 942 Allen Park Dr
- 936 Allen Park Dr
- 912 Allen Park Dr
- 934 Allen Park Dr
- 930 Allen Park Dr
- 928 Allen Park Dr
- 2028 Ruddy Rd
- 906 Allen Park Dr
- 906 Allen Park Dr
- 906 Allen Park Dr
- 906 Allen Park Dr
- 906 Allen Park Dr
