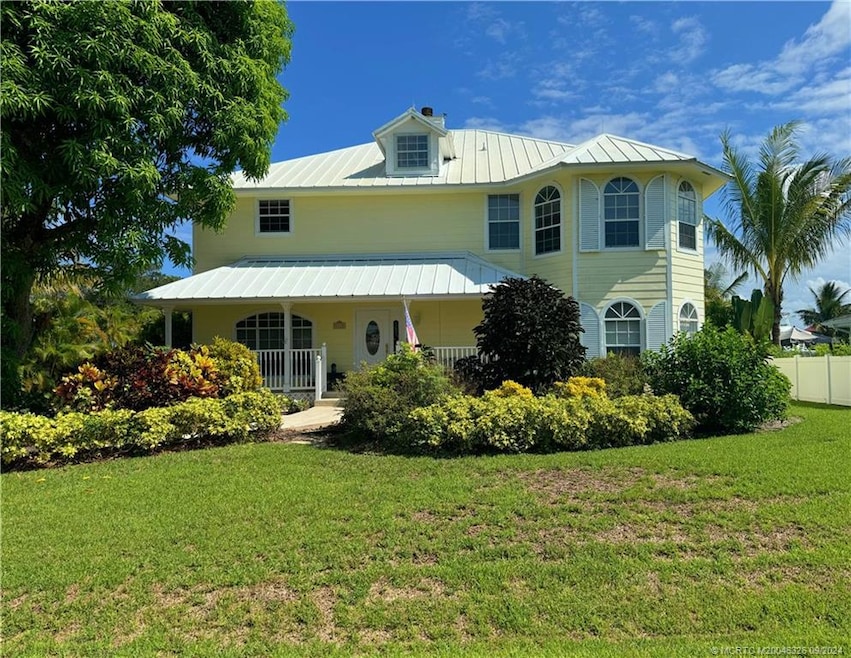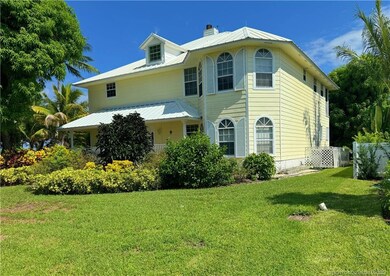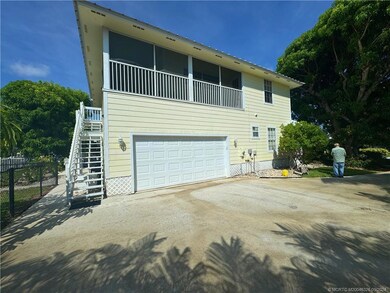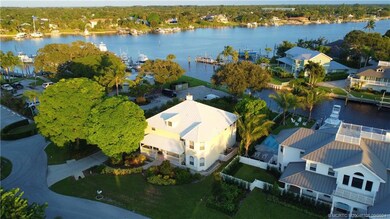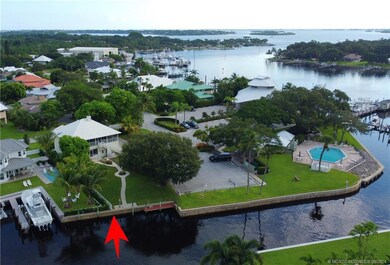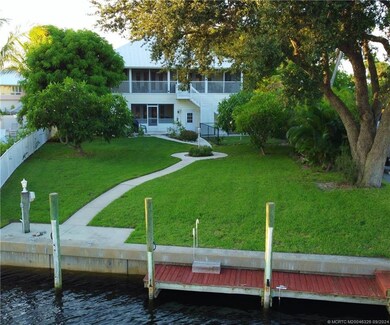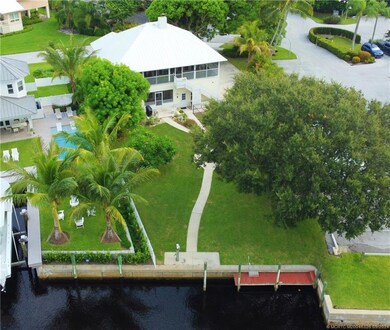
4225 SE Centerboard Ln Stuart, FL 34997
Yacht and Country Club NeighborhoodHighlights
- Marina
- Property has ocean access
- Home fronts a seawall
- Martin County High School Rated A-
- Boat Dock
- Fitness Center
About This Home
As of March 2025Rare opportunity to enjoy waterfront paradise. This charming home has beautiful views of the renowned Manatee Pocket and beyond. Minutes to ICW and Atlantic Ocean with no bridges. Stuart is famous for its waterways and relaxed coastal lifestyle. Boaters know its the sailfish capital and the most popular location to jump to Bahamas or cross the State. Many waterfront restaurants and hangouts. Mariner Cay, A boaters community, is a private enclave with 24 hour live security, privately owned Marina/fuel dock, clubhouse, 2 pools, pickleball, dog parks and many more amenities. Go to Marinercay.org. This 2,664 sq ft 3 bdrm, 3 bth custom Home was built in 2000 to high standards and well maintained. Transferable Home Warranty and Termite bond. Electric dumbwaiter in kit/garage. Large sewing room could be office or 4th bedroom. New dishwasher, water heater. MF includes fiber cable/internet
Last Agent to Sell the Property
Stuart Realty Brokerage Phone: 772-418-8444 License #603039
Last Buyer's Agent
Jean Fitzsimmons
NV Realty Group License #3381705

Home Details
Home Type
- Single Family
Est. Annual Taxes
- $8,096
Year Built
- Built in 2000
Lot Details
- 0.28 Acre Lot
- Home fronts a seawall
- Home fronts navigable water
- Property fronts a private road
- North Facing Home
- Sprinkler System
- Fruit Trees
HOA Fees
- $505 Monthly HOA Fees
Property Views
- Bay
- Canal
Home Design
- Florida Architecture
- Frame Construction
- Metal Roof
Interior Spaces
- 2,664 Sq Ft Home
- 2-Story Property
- Elevator
- Central Vacuum
- Built-In Features
- High Ceiling
- Ceiling Fan
- Wood Burning Fireplace
- Decorative Fireplace
- Blinds
- Impact Glass
- Dryer
Kitchen
- Electric Range
- Dishwasher
- Disposal
Flooring
- Carpet
- Ceramic Tile
Bedrooms and Bathrooms
- 3 Bedrooms
- Primary Bedroom on Main
- Walk-In Closet
- 3 Full Bathrooms
Parking
- 2 Car Attached Garage
- Side or Rear Entrance to Parking
- Garage Door Opener
- Driveway
Outdoor Features
- Cabana
- Property has ocean access
- Canal Access
- Deck
- Wrap Around Porch
- Patio
Schools
- Port Salerno Elementary School
- David L. Anderson Middle School
- Martin County High School
Utilities
- Central Heating and Cooling System
- 220 Volts
- 110 Volts
- Water Heater
- Cable TV Available
Community Details
Overview
- Association fees include common areas, cable TV, internet, taxes
- Association Phone (772) 283-6605
Amenities
- Community Barbecue Grill
- Clubhouse
- Game Room
- Billiard Room
- Community Library
Recreation
- Boat Dock
- Community Boat Facilities
- Marina
- Tennis Courts
- Pickleball Courts
- Fitness Center
- Community Pool
Security
- Security Guard
- Gated Community
Map
Home Values in the Area
Average Home Value in this Area
Property History
| Date | Event | Price | Change | Sq Ft Price |
|---|---|---|---|---|
| 03/10/2025 03/10/25 | Sold | $1,350,000 | -6.9% | $507 / Sq Ft |
| 01/27/2025 01/27/25 | Pending | -- | -- | -- |
| 01/17/2025 01/17/25 | Price Changed | $1,450,000 | -6.5% | $544 / Sq Ft |
| 11/19/2024 11/19/24 | Price Changed | $1,550,000 | -8.8% | $582 / Sq Ft |
| 10/20/2024 10/20/24 | Price Changed | $1,699,000 | -5.1% | $638 / Sq Ft |
| 09/17/2024 09/17/24 | Price Changed | $1,790,000 | -3.2% | $672 / Sq Ft |
| 08/16/2024 08/16/24 | For Sale | $1,850,000 | -- | $694 / Sq Ft |
Tax History
| Year | Tax Paid | Tax Assessment Tax Assessment Total Assessment is a certain percentage of the fair market value that is determined by local assessors to be the total taxable value of land and additions on the property. | Land | Improvement |
|---|---|---|---|---|
| 2024 | $8,096 | $531,168 | -- | -- |
| 2023 | $8,096 | $515,698 | $0 | $0 |
| 2022 | $7,819 | $500,678 | $0 | $0 |
| 2021 | $7,853 | $486,096 | $0 | $0 |
| 2020 | $7,729 | $479,385 | $0 | $0 |
| 2019 | $7,637 | $468,607 | $0 | $0 |
| 2018 | $7,408 | $459,869 | $0 | $0 |
| 2017 | $6,898 | $450,410 | $0 | $0 |
| 2016 | $6,890 | $441,146 | $0 | $0 |
| 2015 | $6,527 | $438,079 | $0 | $0 |
| 2014 | $6,527 | $433,064 | $0 | $0 |
Mortgage History
| Date | Status | Loan Amount | Loan Type |
|---|---|---|---|
| Previous Owner | $140,000 | New Conventional |
Deed History
| Date | Type | Sale Price | Title Company |
|---|---|---|---|
| Warranty Deed | $1,350,000 | South Florida Title | |
| Warranty Deed | $158,000 | -- | |
| Deed | -- | -- | |
| Deed | -- | -- |
Similar Homes in the area
Source: Martin County REALTORS® of the Treasure Coast
MLS Number: M20046326
APN: 52-38-41-016-000-00270-0
- 4205 SE Centerboard Ln
- 4104 SE Centerboard Ln
- 3984 SE Fairway E
- 4239 SE Whiticar Way
- 4643 SE Cheerio Way
- 4103 SE Centerboard Ln Unit 2-A
- 3804 SE Fairway E
- 3784 SE Fairway E
- 4709 SE Quail Trail
- 4020 SE Whiticar Way
- 3521 SE Clubhouse Place
- 4430 SE Bayshore Terrace
- 4379 SE Bayshore Terrace
- 4343 SE Mulford Ln
- 4902 SE Schooner Oaks Way
- 3333 SE Fairway E
- 3563 SE Fairway E
- 4203 SE Honey Hill Ln
- 4780 SE Bayshore Terrace
- 4223 SE Fairway E
